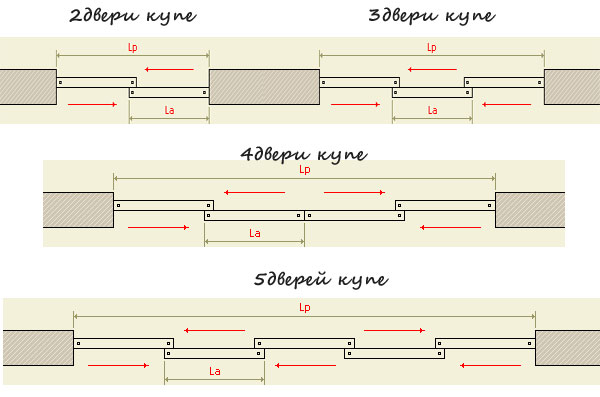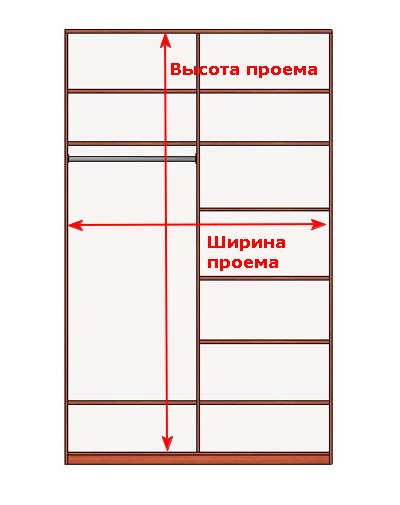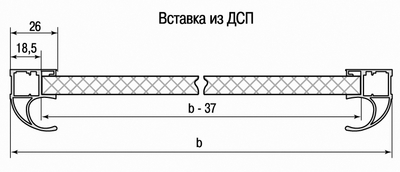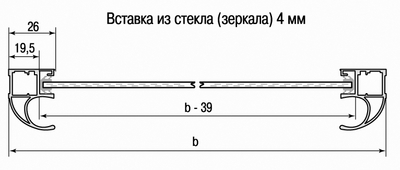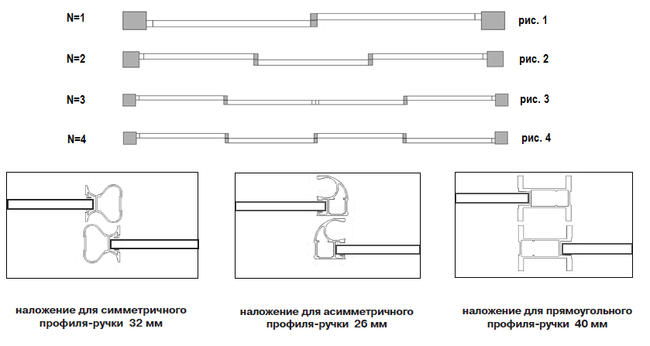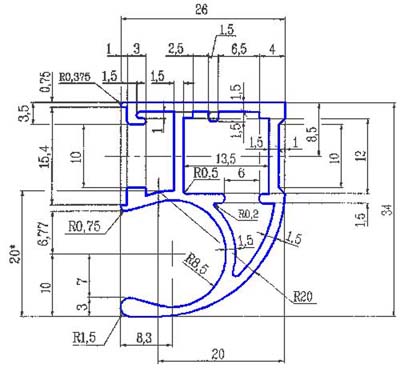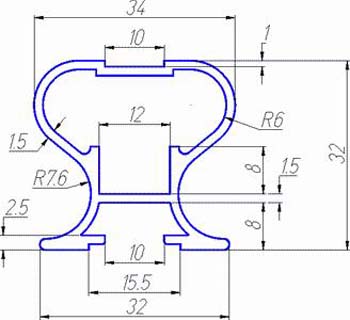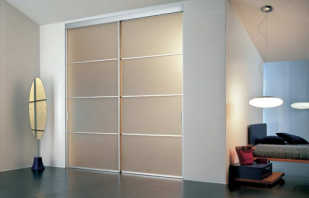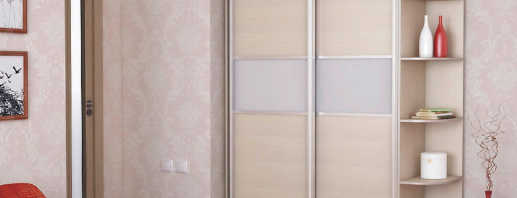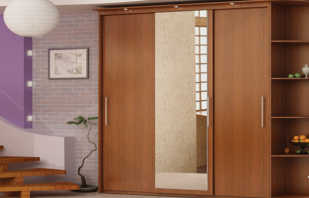Calculation rules for sliding door doors, highlights

A sliding wardrobe is considered to be comfortable and popular furniture, which is installed in almost every apartment. In this design, you can store various things: clothes, shoes and other additional accessories. But before you purchase this furniture, you definitely need to learn how to calculate the doors of the closet so that it looks harmoniously in the interior.
Content
Aperture measurement
So that the cabinet could fit in a room - a corridor or an entrance hall, it is worth correctly calculating the size of the opening. To do this, pre-select the place to install the structure.
When measuring the opening, it is worth considering important recommendations:
- to correctly measure the opening, you need to measure the width and height of the place;
- the smallest width of the web of construction of this type is 50 centimeters, there are models with a size of more than a meter. The main thing is to calculate that the region has sufficient area for the entire structure;
- be sure to take measurements of the width of the place from the bottom and top, this will help to get an average indicator;
- it is desirable to measure the height, it is usually from 2 to 2.5 meters.
We determine the number of doors
A mandatory step will be the calculation of the doors of the closet. But in order to accurately determine the dimensions, it is necessary to take measurements from the opening, where the canvases will be located. Indicators of its height, width, depth are taken.
During all measurements and calculations, certain rules must be observed:
- measurements are best performed in several areas, because there are differences;
- between measurements there may be an error of one and a half centimeters;
- the height indicator should be less than the same value of the opening by 4 cm;
- when performing calculations, accuracy must be observed;
- during door measurements, it is recommended to take into account an important factor - the ability of these elements to pass through the openings of the living room.
For comfortable opening of the wardrobe, it is recommended to use a design with two wings. On sale often there are products with three doors, they are quite wide and take up a lot of space. When choosing products, first consider the possibilities of the living space.
Door overlap
Sliding racks of the cabinet are designed so that when closing one leaf can go beyond the area of another. A good option is considered when a closed design peeks out one handle. But be sure to profile one leaf closes the surface of the profile of the other, while not completely obscuring the filling material of the leaf. The width should correspond to half the width of the opening plus the size of the handle profile.
In the process, it is worth considering several important conditions:
- Before you begin designing, you should know in advance which company will use the hardware;
- it is worth choosing the type of handle C shaped, H shaped or with a double-sided design;
- the number of folds - the total number of overlaps depends on them. If there are two wings, then there will be one overlap, if three, then two;
- Consider one of the important conditions that affect the measurement of leaflets - the presence of Schlegel. This part is a fleecy sealant that softens the impact of the canvas on the wall surface. Usually the size of its thickness is 1 centimeter.
Calculations
It is important to correctly carry out the calculations of all elements of the sliding wardrobe. This will ensure its proper placement, convenient use. Even a slight deviation can lead to blocking the doors or they will constantly move out on one side.
Height
When calculating the height of a structure, do not rely on measuring the distance from the floor to the ceiling. In order for the measurement to be carried out correctly, it is worth considering the indicator of total space. The maximum indicator of the height of the cabinet will be the size of the same niche parameter. For example, if the height of the room from floor to ceiling is 250 cm, then the average size of the structure should be no more than 240 cm.
In order to measure the height of the opening correctly, it is absolutely necessary to take measurements at three points - two sides and the middle. If the same parameters are obtained, then there will be no difficulties. But if they differ, then the calculation of the parameters should be based on a small indicator, which is taken from the floor to the overlap of the opening. The height indicator is influenced by the presence of the upper cabinet element - the lid. In this case, it is worth considering which area it will be fixed on - to the furniture cover or to the ceiling surface.
To choose a canvas, it is necessary to take into account the parameters of the used components of the roller system - upper guides, runners.
So, if the standard cabinet height is 2400 mm, then when calculating the dimensions of the doors, it is worth taking the data of the following elements:
- cover thickness - 1.6 cm;
- it is worth taking away the gap of 14 mm, which is required for the free installation of the door in the upper guide rails;
- the thickness of the lower guide elements with a roller design is 6 mm;
- the gap between the area of the lower guides and the canvas is 15 mm.
Sometimes, in addition to strengthening the canvas, an aluminum profile is used, then it is worth subtracting 32 mm. The result should be a value of 2316 mm.
Width
In order to perform the correct calculation of the width, you should measure the niches at three points, as well as when performing a height measurement. The initial width parameter will be the smallest metric.
The calculation of the dimensions of the doors of the sliding door wardrobe according to their width directly depends on the number of door partitions. First, it is required to make measurements of the width of the overall opening, and then divide the resulting figure by the number of wings. Further calculations need to be done only for one canvas.
In order to be able to accurately understand how the calculations are made, it is worth considering an example:
- the width of the niche is 300 cm, while it has three sliding canvases;
- the width of one unit of the canvas will be 100 cm;
- it is necessary to add an overlap between the doors, which can close the inner space from the outside gaze;
- be sure to add 2.5 cm to the sides of the doors;
- in the end it turns out that the width of the paintings is 105 cm.
Filling
The filling is in the frame, which is made of aluminum profiles. In order for the calculations to be performed correctly, it is required to subtract from the general parameters of the doors the size of the width of the profiles that frame them on all sides.
An example of one of the calculation options:
- first measure the dimensions of the width of the handles, take an indicator of 16 mm;
- since there are two handles, the indicator must be multiplied by 2, which means 16 * 2 = 32 mm;
- the width of the handles is subtracted from the width parameter, for example, 712-32 = 680 mm;
- take measurements of the distance of the upper and lower areas that separate the canvas from the height of the niche. For example, it is 12 and 47 mm, respectively;
- take the door height indicator 2460 mm.Add up the two values of the upper and lower regions - 12 and 47, we get 59. Subtract 59 from 2460 and get 2401 mm, this will be the filling height.
Handle Profile
At the end, the handle frame is calculated. Its height coincides with the door leaf - 2401 mm. In order to make the correct calculations of the horizon length, be sure to try on the handle profile to the groove.
How to do this, you can consider an example:
- the width is 24 millimeters;
- due to the fact that there are two handles, this indicator needs to be multiplied by two, we get 24 * 2 = 48 mm;
- then we subtract the total width of the handles from the width and get 712-48 = 664. This indicator will be the length of the upper and lower tracks.
This will be the correct calculation of the entire structure. The main thing is to observe accuracy during all measurements and take into account even the slightest deviations. After all, it is important that the sliding wardrobe is not only convenient, but also precisely fits into the room. In addition, the doors of the closet are the main structural element and it is very important to know how to calculate them correctly.
Video



