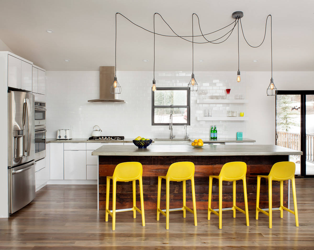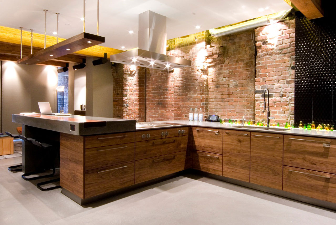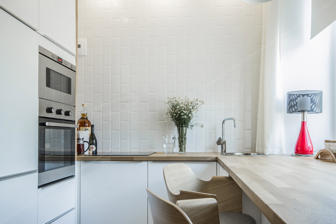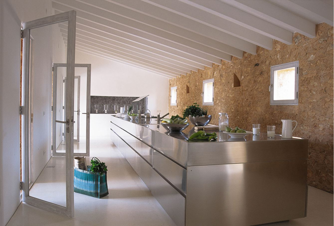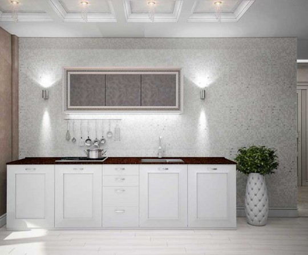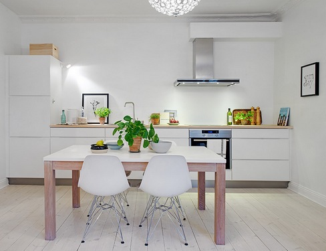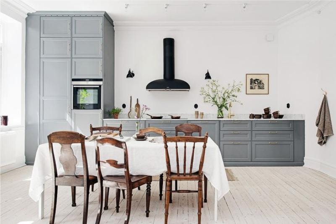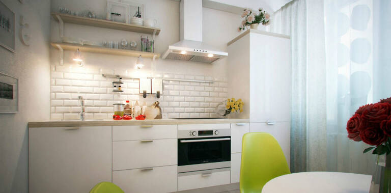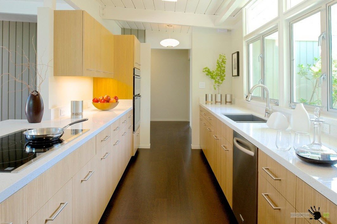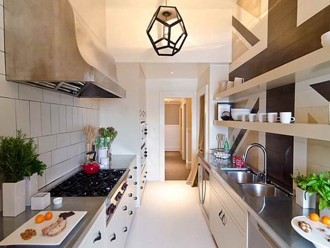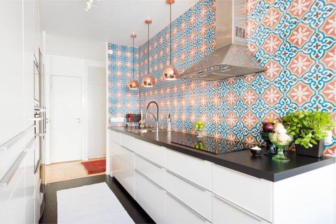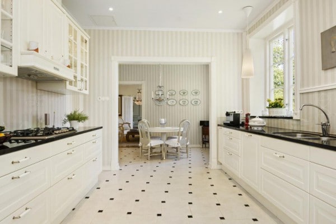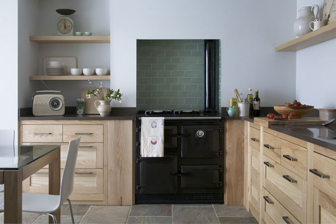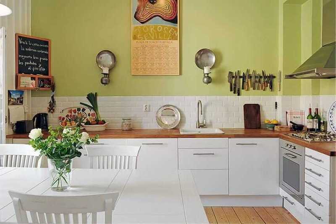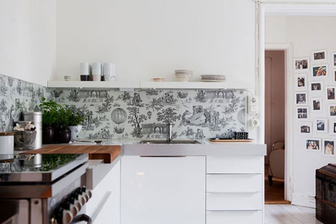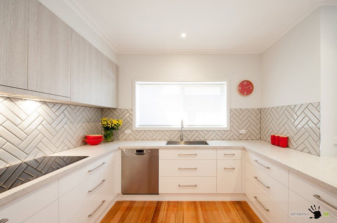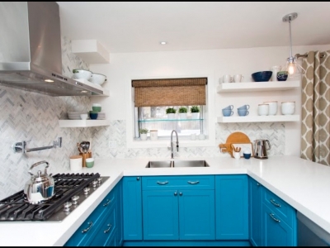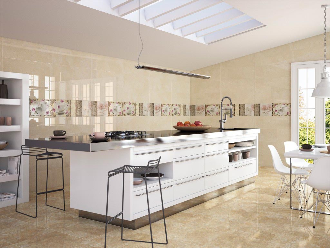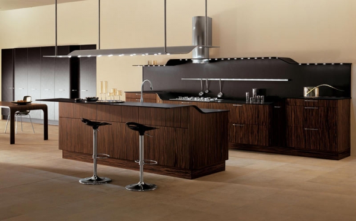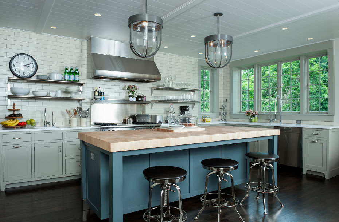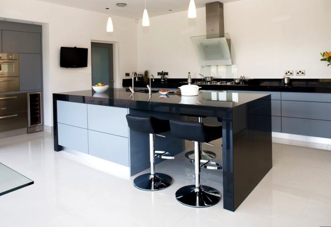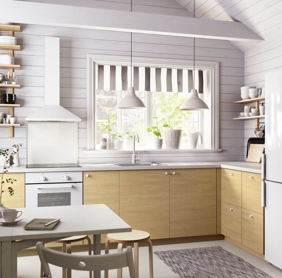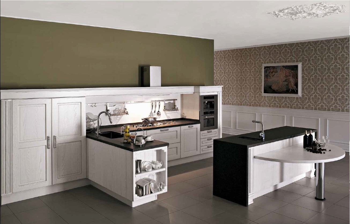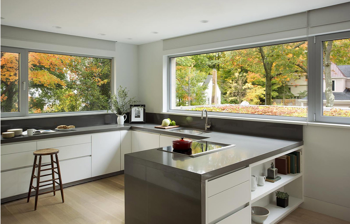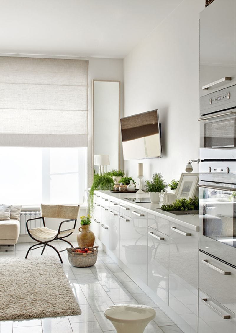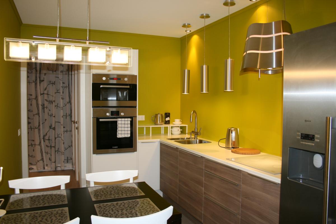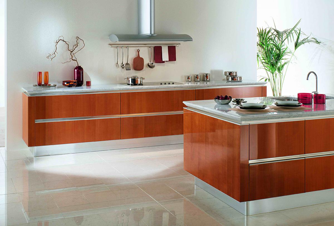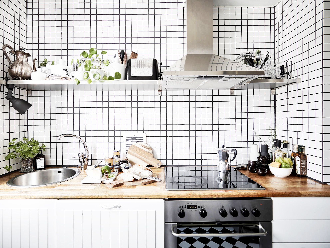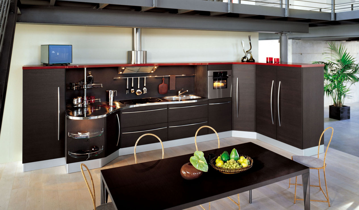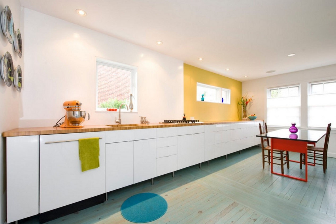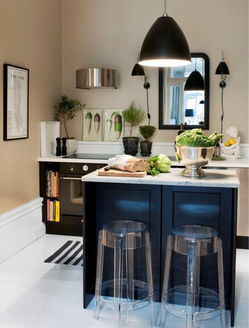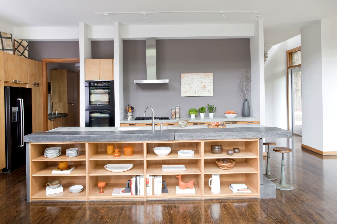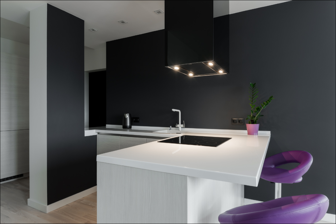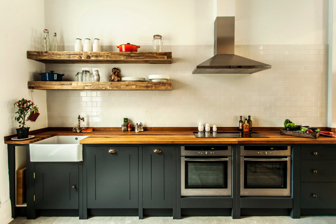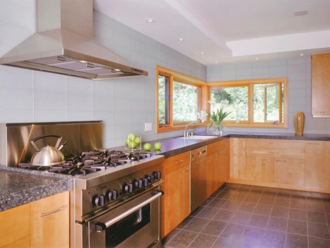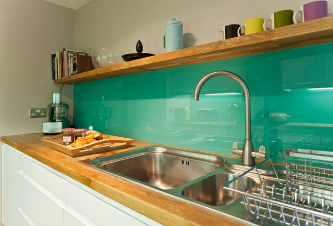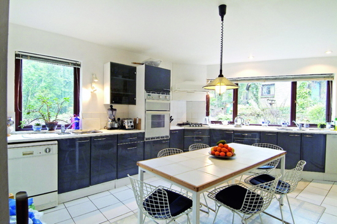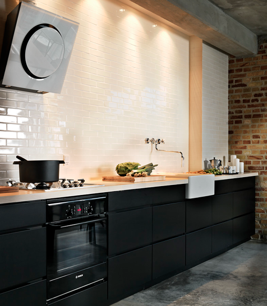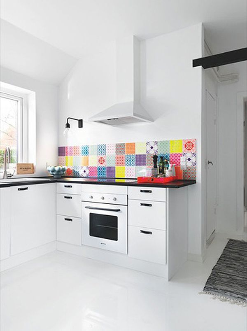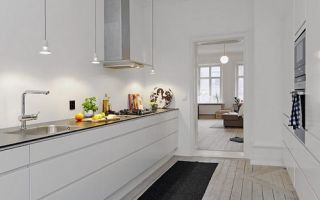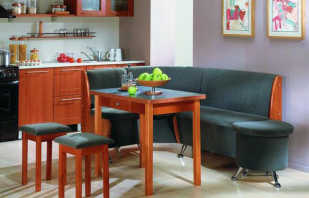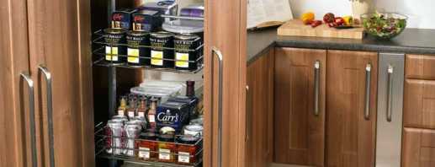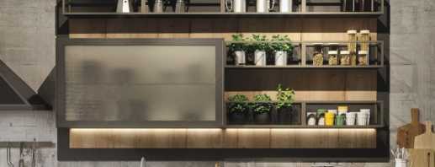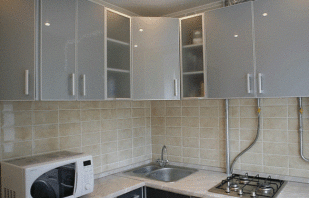Beautiful kitchen design without upper cupboards, photos of ready-made options
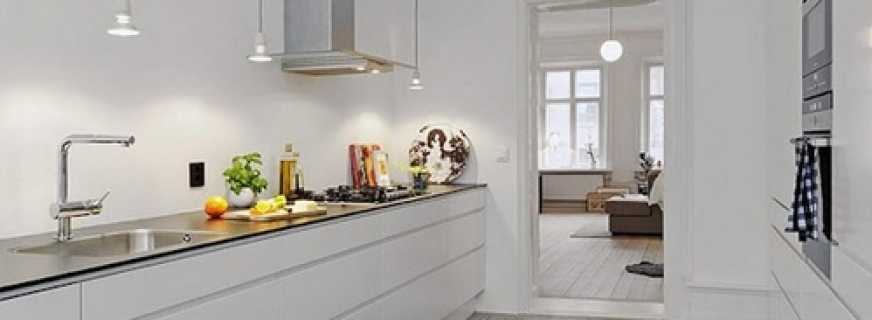
Each housewife strives to equip her kitchen as rationally as possible by choosing functional pieces of furniture, proper storage systems that will not clutter up the free space of the room. But sometimes you want to break the established stereotypes and turn the kitchen into something special, get away from the traditional interior, show imagination and design the room, guided by bold and unusual ideas. Today's trend is the design of the kitchen without upper cabinets, photos of which amaze even the wildest imagination. At first glance, the single-level furniture configuration seems unusual and not functional, but the maximum free space, light and air make it possible to realize interesting creative ideas.
Content
Advantages and disadvantages
Having the idea to radically change the interior of your kitchen, the first thing to evaluate is the area of the room and the height of the ceilings. It is difficult to “accelerate” at six meters, especially if the habit remains of storing a lot of necessary things in all kinds of cabinets and drawers. In this case, a kitchen without upper cupboards is hardly suitable for you. Left without the necessary and functional storage systems, you will not know where to put all the available dishes, kitchen utensils, which were always at hand. Unless to combine the kitchen with the living room, then there will be where to turn around. Having abandoned the hanging cabinets in the part that is adjacent to the windows, you can maximize the amount of light and air in the room.
If you are a happy owner of an area of 8 square meters or more with windows over the entire width of the wall, then feel free to choose a kitchen set without convenient hanging cabinets, it will fit seamlessly into the room of any style.
The advantages of such an original composition include:
- the kitchen without hanging cabinets looks elegant and spacious, does not clutter up the space;
- a free wall gives freedom of creativity, the opportunity to realize the wildest fantasies of designers;
- the lack of furniture above the work area adds more light, even if it is located far from the window;
- significantly facilitates the cleaning of the kitchen;
- accessibility of storage places (no need to reach for the ceiling to get the right item);
- kitchens without upper hanging cupboards - the most suitable option for the style of Provence, country, loft.
At the same time, such furniture has a number of disadvantages:
- the number of storage systems is significantly reduced, you have to dream up to compensate for this;
- the remaining cabinets are located on the floor, the hostess will often need to bend down to get the necessary items;
- existing communications are difficult to hide, except in a room decorated in a loft style, they will look harmonious;
- over a free section of the wall that the furniture does not cover, you will have to work hard to make everything look stylish and harmonious.
Layout Features
If you are interested in such a creative solution as kitchens without upper cupboards with a photo design which is presented below, pay special attention to the furniture layout so that the room looks not only original, but also stylish. To prevent the wall above the work surface from looking bare, consider what you can place there. It is enough to finish the standard apron for the kitchen with ordinary ceramic tiles, and you need to work on the free wall, carefully think over the design, since it will be focused on it. The most popular types of kitchen layouts without upper cabinets can be seen in the photo catalogs of furniture salons. The aesthetics of the room and the ease of use of all furniture items there depend on the proper layout of the kitchen without upper cabinets.
Linear
This type of layout involves placing all the kitchen modules in one line along the wall under the countertop, this is convenient because the sink, work and cooking surfaces are nearby. To make the kitchen design harmonious, you can fill the free space with decorative elements: hanging shelves with decor items placed on them, photos in frames, original watches, all kinds of posters will look great on the wall, it is advisable to pick up flat objects so that they do not overload the space. For a change, you can install a column in the corner of the cabinet to give the composition completeness. If the length of the wall allows, you can install several cabinets with built-in kitchen appliances in one row, but in large rooms the linear version is not particularly convenient, since the hostess will have to run from item to item.
Parallel
Not the most common type of layout, but for some kitchens it fits perfectly. It’s convenient to arrange pieces of furniture along two parallel walls if your kitchen:
- narrow and very elongated;
- having two exits (passage);
- square or rectangular shape.
With this layout, the kitchen space is used as efficiently as possible, several people can cook behind the surface at once. It also makes it possible to install many floor storage systems and use them for kitchen utensils, household appliances. The downside is that there is absolutely no space left for the dining area, this option is good if the house has a separate dining room.
For a kitchen with a width of less than 2.5 m, a parallel layout will not work, because between the rows for the convenience of movement you must leave a passage of at least a meter and a half.
Corner
A layout that is equally well suited for the design of both a small and fairly spacious kitchen. The headset without the upper cabinets of the L-shaped is spacious, it is compact, without taking up much space, brightening up the corner zone. With it, you can zonate the space of the kitchen, dividing it into a working area and a dining room. In such headsets there is no heavy upper corner module, but almost always on the wall there are shelves for storing all kinds of kitchen items and products. Often a part of the corner zone is equipped with columns, with built-in appliances and a refrigerator, with blanket cabinets. At the same time, the other side, where the working, cooking surface, sink, is located, remains as open as possible, not weighted by wall cabinets.
U shaped
It allows storage systems, work surfaces, kitchen appliances along three walls. In a square or rectangular kitchen of large sizes, such a set will look quite organic. True, there is little space left for the dining area, it is desirable to have a separate room. A similar option is suitable for furnishing a studio room, where the territory is conditionally zoned for the dining room, kitchen and living room.A popular option for decorating a room of impressive size is a white kitchen, which is perfectly complemented by a stone countertop with stainless steel trim. A kitchen without upper cupboards in this layout has enough storage space for kitchen utensils and household appliances.
Island
The idea of island layout is easy to implement in a room with an area of more than 20 square meters, while the modules are carried out in the center of the room. If you are a happy owner of such a large-sized room, such furniture will add a special charm to the kitchen interior without hanging cabinets:
- a cutting table, combined with a bar (island or peninsula) provides a lot of opportunities, can serve both as a buffet and a dining table, and during a noisy party it will turn you into a real bartender who will treat guests with a variety of drinks;
- the shape of an island piece of furniture can be different - rectangular, round, square, oval or have a completely unusual, original shape;
- for those who often receive guests, the island has an additional element - a folding table;
- Headsets of island layout can be sustained in the general color scale with other objects or have a different combination of colors;
- Advantages - functionality, ergonomics, spectacular, sometimes even very creative appearance.
Organization of storage
If you were visited by the idea of abandoning hanging kitchen cabinets and re-planning your kitchen in the style of new fashion trends, think about how functional it will be in your room. For the harmonious placement of even a small number of modules, you need enough space, the absence of upper cabinets will not allow you to store the number of kitchen accessories that you are used to in a standard kitchen. For a single-level design to be as effective as possible, a large room is required, preferably with a window on the entire wall.
But this does not mean that in a small kitchen, headsets without upper cabinets would be inappropriate. Such a layout will add light and air to a small room, visually expanding the space, and correctly thought-out filling of the lower cabinets will make it possible to store everything you need there.
Having abandoned hinged cabinets with spotlights, you limit the kitchen to lighting, you can add light to a small room by equipping it with original ceiling or moving lights on special brackets.
An excellent solution would be to replace the top modules with hanging shelves and open storage systems - this is beautiful and very practical. For example, designing a Provence-style kitchen requires as many of these designer gadgets filled with all kinds of ceramic containers as possible, while a free wall can also be decorated in accordance with the general style of the room. The parallel layout of the kitchen in a wooden house makes it possible to place along the perimeter long shelves made of natural wood, on which tableware, food storage containers, and decor items will fit.
With the help of rails placed along the wall or vertically with decorative hinged elements, you can easily solve the problem of storing different items in the kitchen without upper cabinets. Potholders, dishes, skimmers, ladles are hung on the pipe; vertical rails designed for mesh baskets, fruit containers, glasses, look very stylish.
The main place where kitchenware is stored is the lower cupboards. All large utensils, household appliances are placed in them. If the headset has a column, even the refrigerator can easily fit in the bowels of a separate cabinet. Additional storage places are also provided by corner modules, sideboards, sideboards, chests of drawers.
Design ideas
In order for the interior of the kitchen without upper cabinets to please everyone at home with its sophistication and perfection for a long time, you need to think in advance about the number of cabinets and cabinets that will fit freely in your kitchen without cluttering the space, and decide in which style it will be decorated. A kitchen without upper hanging cupboards looks organically in the interior of open-plan studio apartments. Many original ideas more than compensate for the lack of upper modules.
If the room has an area of more than 20 m, the design in an ultra-modern design using elements of aluminum, glass and plastic with the placement of several additional display cases will be the highlight of your kitchen. The new kitchen, designed in the style of minimalism or hi-tech, does not suffer frills in the form of hanging shelves decorated with wall decor, there are no catchy colors and floral prints, white color, shades of gray, steel are preferred. The design of the kitchen without hanging cabinets will be complete if an unusual hood is placed over the hob.
So that the work area without hanging cabinets does not look empty, designers suggest decorating it and at the same time making it more functional with open shelves of different sizes, they can be mounted at the same level, staggered or decreasing (large, smaller, small). Pendant lights look beautiful above the work surface, which is located at the window. On the free wall hang rails, funny posters and pictures, original watches.
When purchasing a kitchen set without hanging cabinets, remember that the room must have a good repair, smooth floors and walls. Furniture such as kitchens without upper cupboards with a photo obliges you to keep the kitchen in perfect order, since many items of kitchen utensils are in a prominent place, and the walls will attract the eye in the first place.
Video



