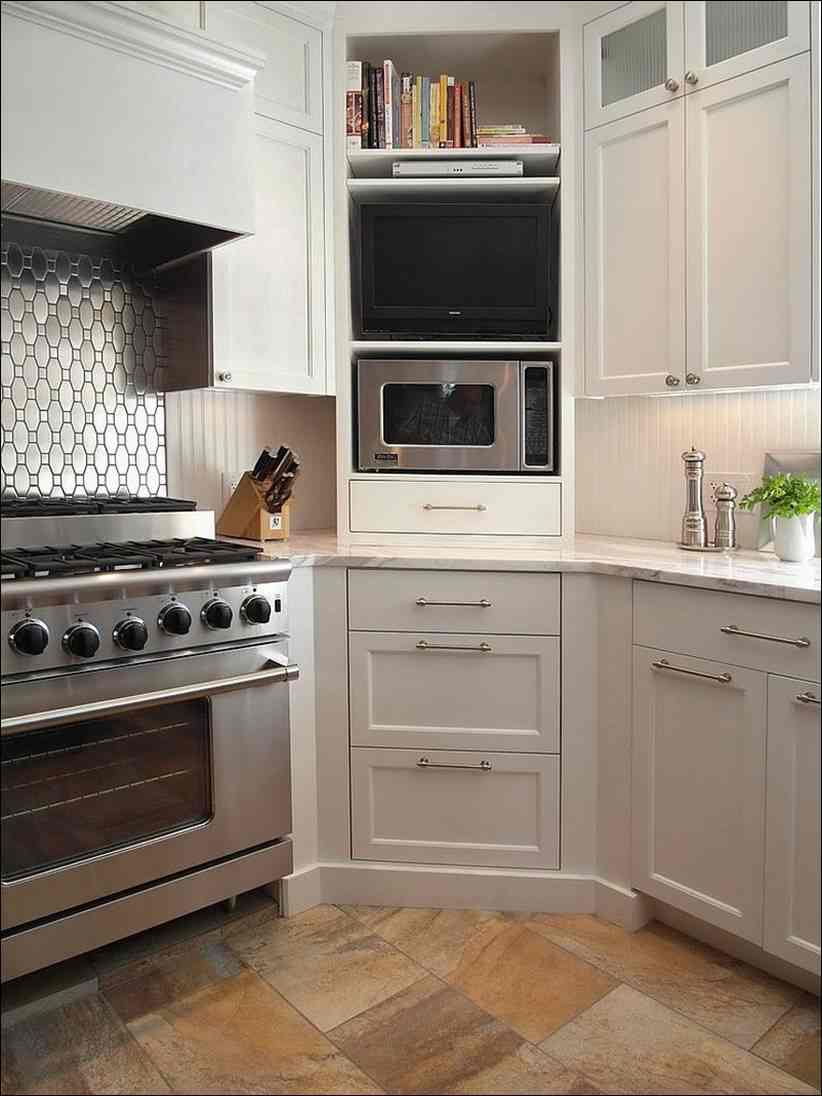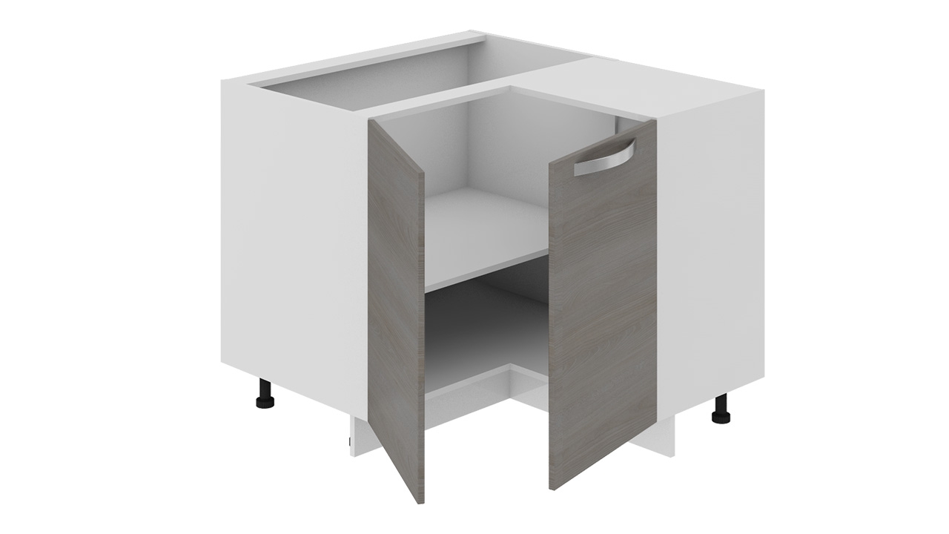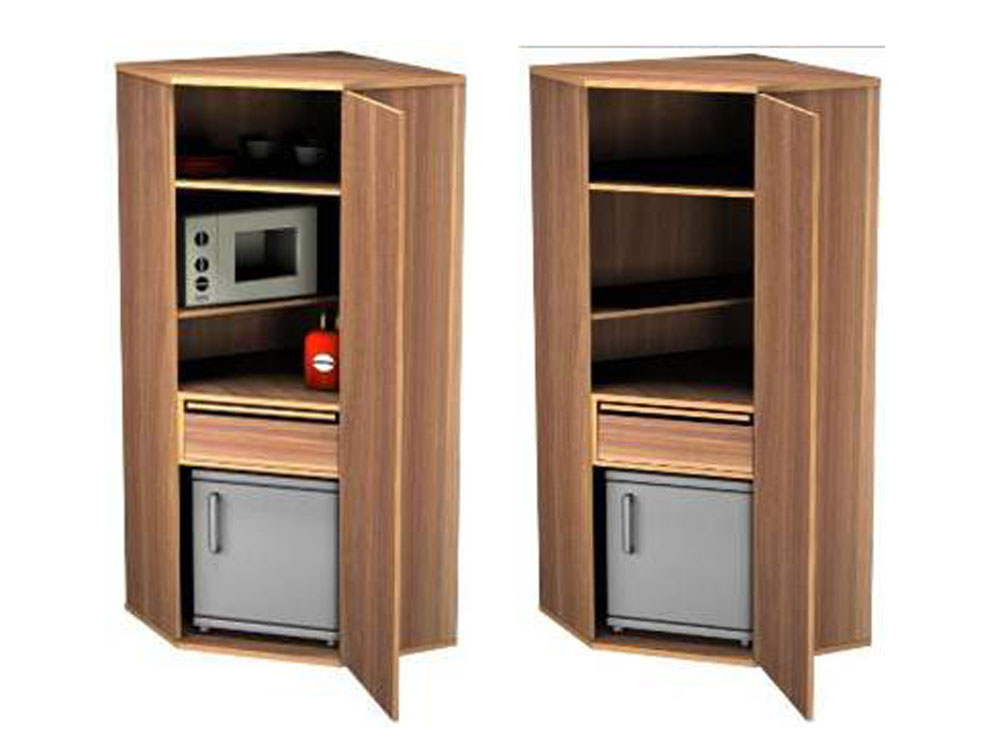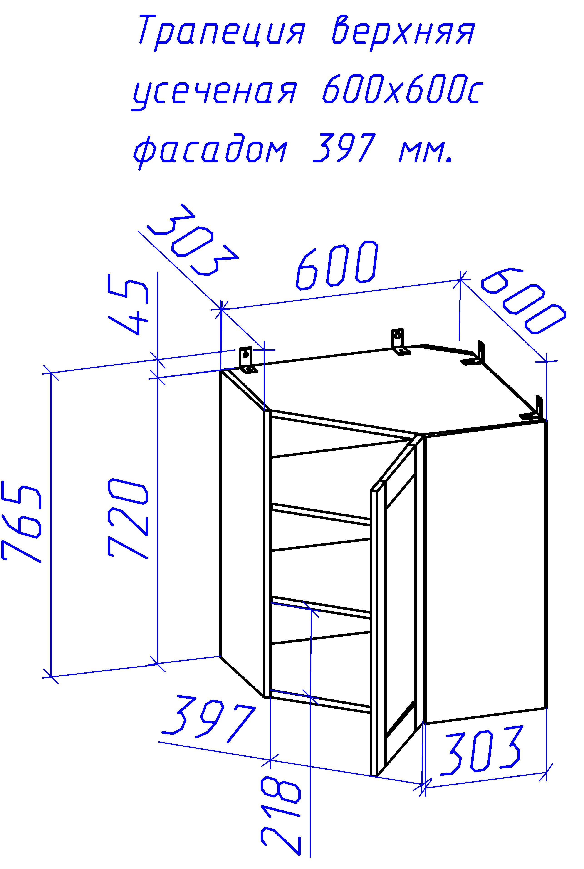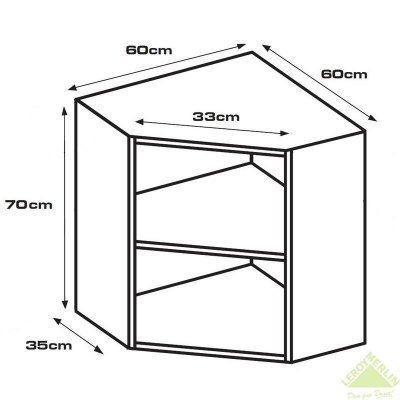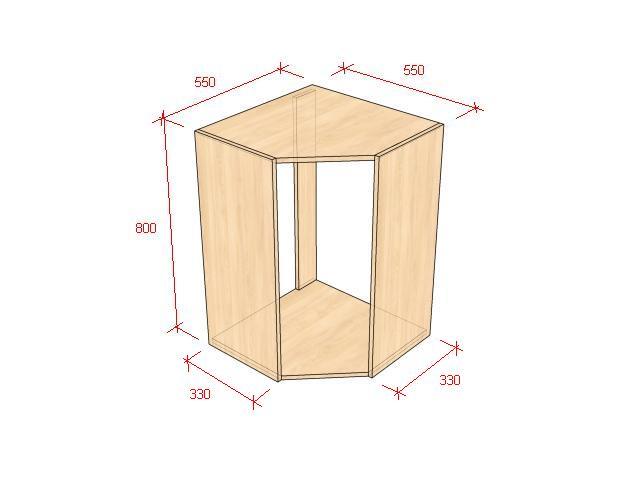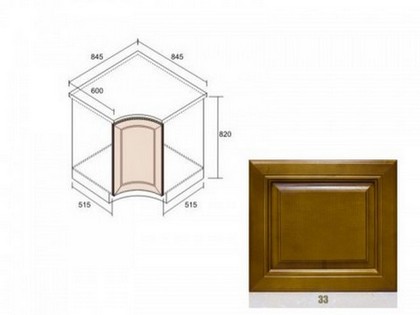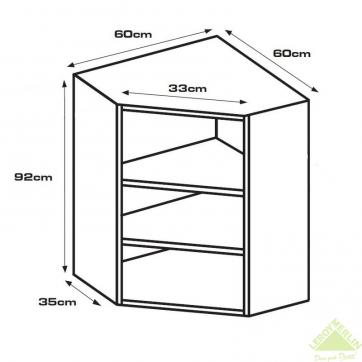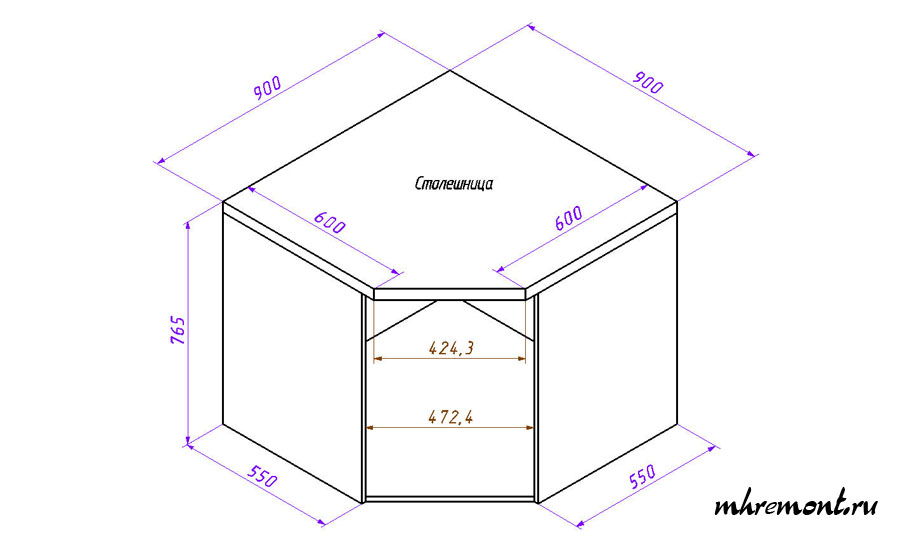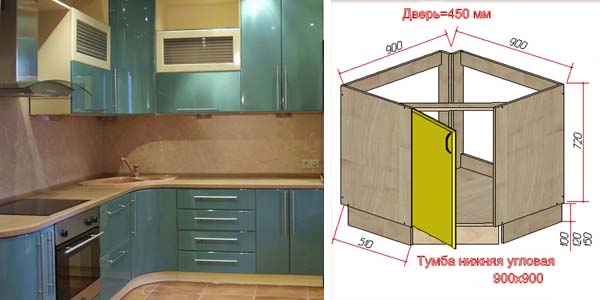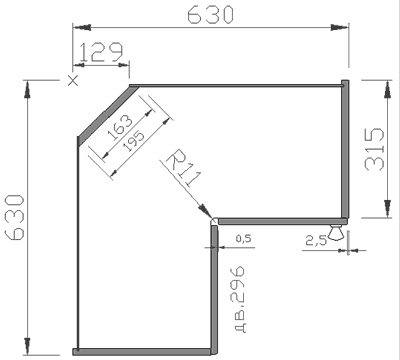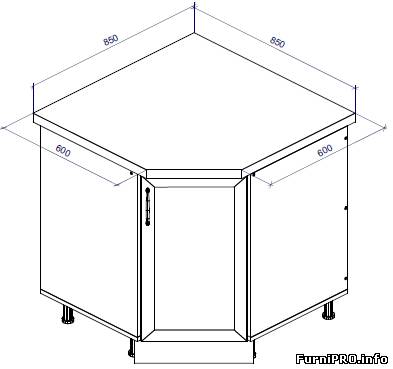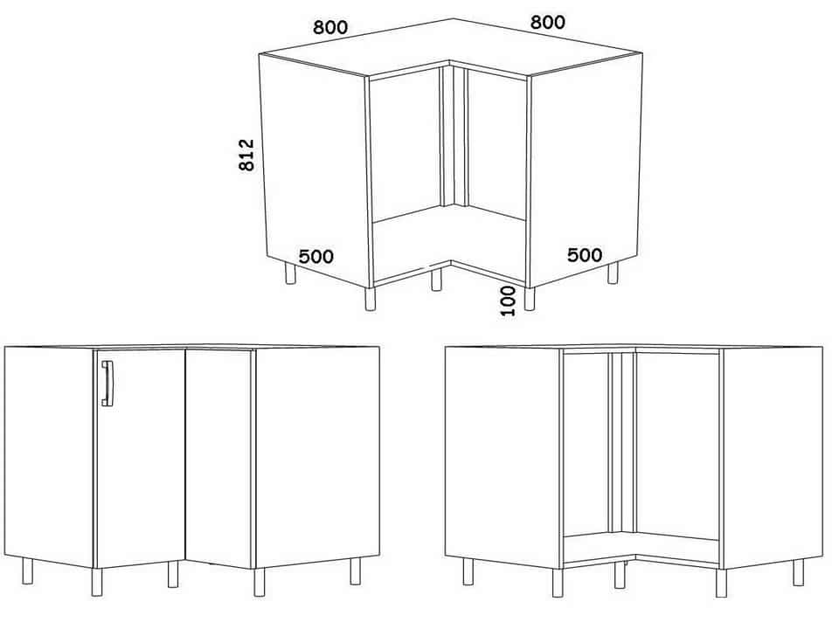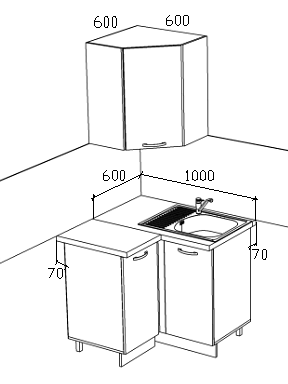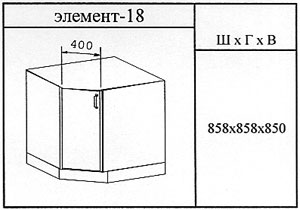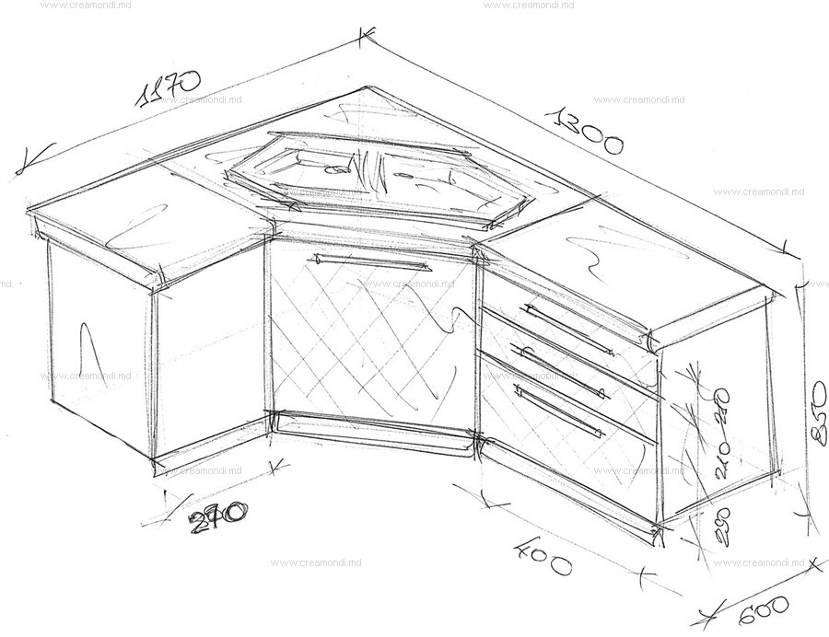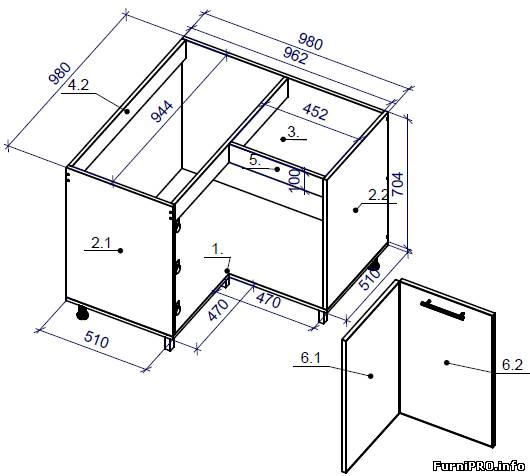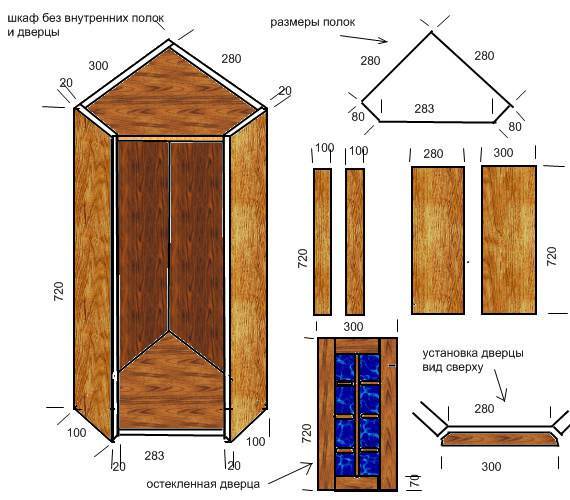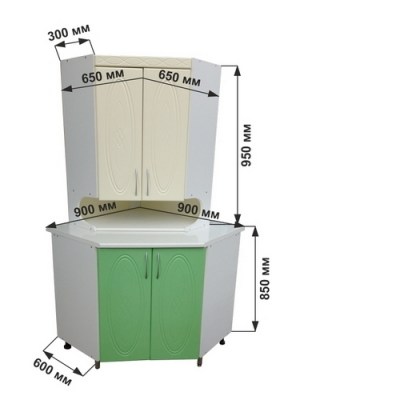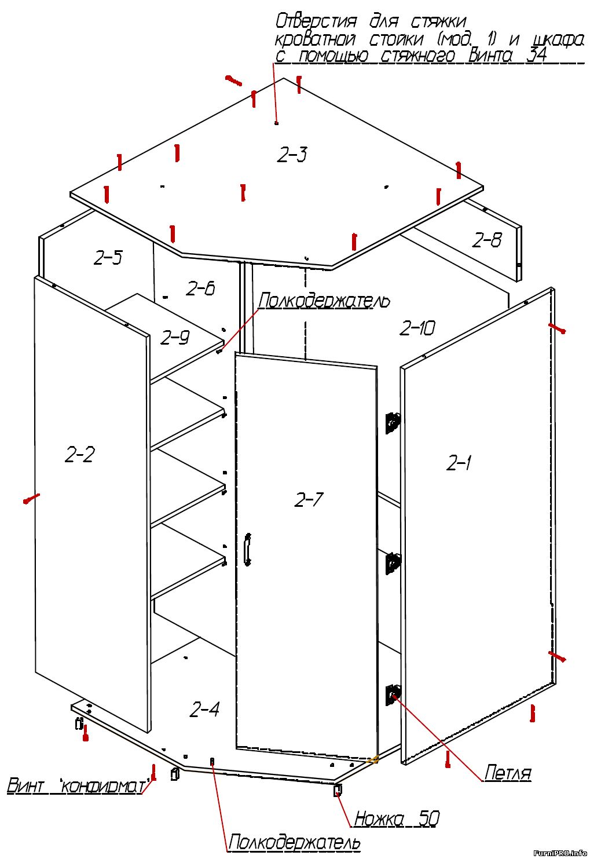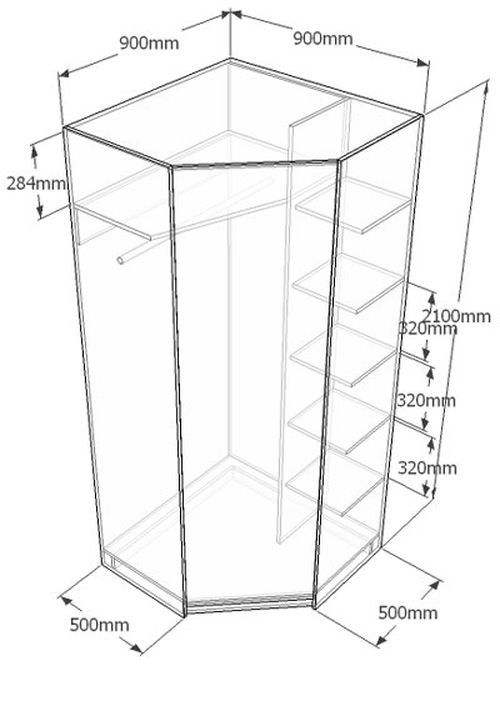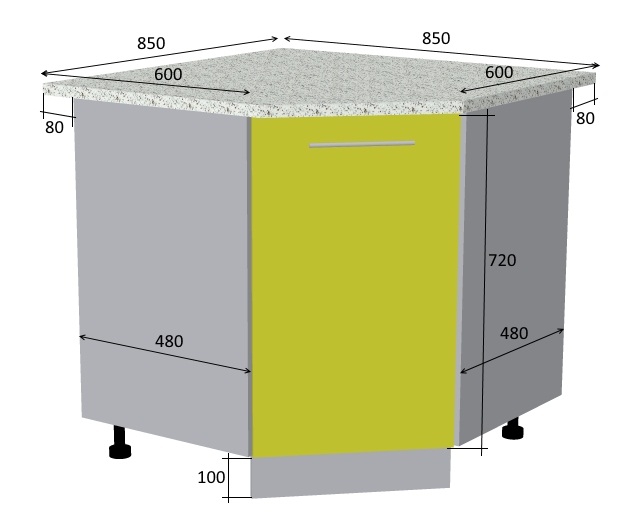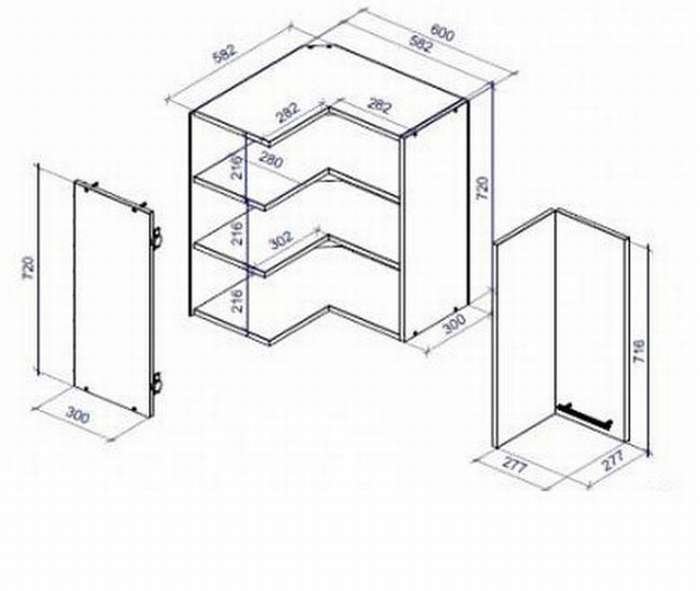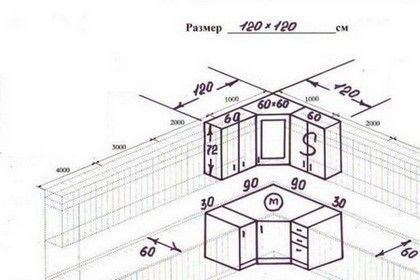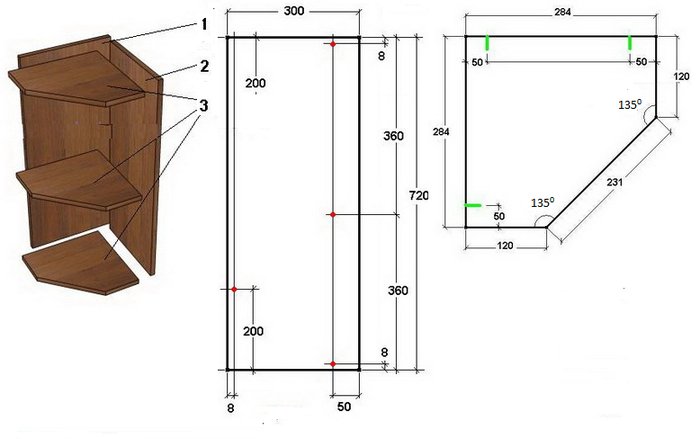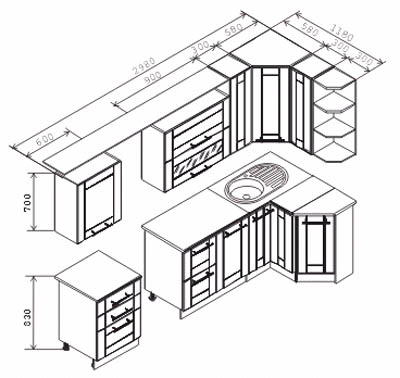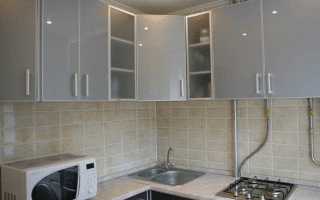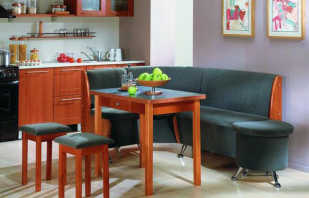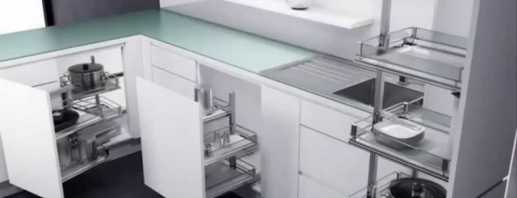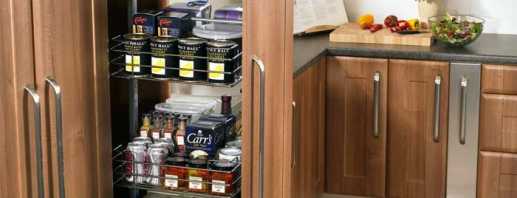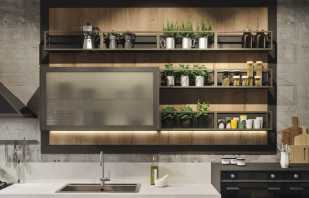Overview of corner kitchen cabinets, views and dimensional drawings
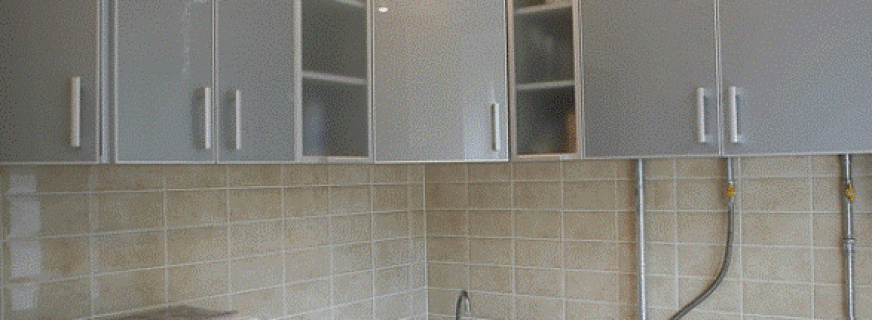
Corner cabinets are popular pieces of furniture that allow you to occupy a space that is usually not used for any purpose. They can be created from different materials, and in a variety of styles, which allows you to choose a great option for any kitchen. The mounted corner kitchen cabinet has different types, sizes, drawings, which you can choose at your discretion.
Content
Design features
The positive parameters for using a corner cabinet include:
- due to its use, the useful area of the room significantly increases, since installation is carried out in a place that is not used for any other purpose or installation of other furnishings;
- although the visual kitchen cabinet for the corner is small, in fact it is distinguished by its great capacity and versatility, as it is equipped with different shelves, drawers or compartments for storing a variety of products or utensils;
- the sizes of kitchen cabinets can be different, which makes it possible to choose the best option for the room;
- various methods can be used to decorate the facade, so they can be equipped with different decor or even created from glass, which positively affects the appearance of the kitchen;
- if you choose a corner kitchen, then the kitchen set already includes corner cabinets for installation on the floor or for hanging on the wall, so they are ideally combined with other elements;
- in the kitchen, such a design always looks interesting, harmonious and stylish.
To create an interesting appearance of the room, a floor corner interior item is usually combined with a hinged cabinet.
Other features of such furniture include:
- the corner structure is equipped with doors or created without them, and in open models only attractive and beautiful dishes should be stored;
- the shape of such a cabinet can be triangular, trapezoidal or L-shaped, and the choice depends on the preferences of the property owners;
- certain models are equipped with drawers in which small items can be stored, so the compact design is combined with good storage capacity;
- usually the bottom element is used for washing;
- quite often various large household appliances can be mounted in such a cabinet, which makes it possible to use it effectively in the kitchen;
- different methods can be used to decorate the facade, for example, using a sandblasting pattern or upholstery with leather or fabric;
- the lower elements can be equipped with legs or produced without them, and in the first case, ease of cleaning the room is provided.
Cabinets equipped with rotary shelves are considered interesting, as they are an ideal solution for storing dishes.
Dimensions by type
Dimensions of these designs can be different. If they are part of a headset, they are ideal for connecting with other elements. If selected separately, they should be suitable for other direct cabinets. The dimensions of the corner piece of furniture may vary depending on whether it is floor or mounted.
Mounted
If the upper cabinet of an angular type is selected, then its dimensions are equal to:
- usually these elements are not used to install large-sized household appliances, it is allowed to make them not too durable and roomy;
- the width can vary from 15 to 80 cm, and this parameter depends on the shape of the cabinet, as it can be triangular, trapezoidal, L-shaped or some other;
- the depth is standardly equal to 35 cm, but when choosing it, the depth of the lower drawers is taken into account, since these elements must be perfectly combined with each other, otherwise the kitchen will not look harmonious;
- It is recommended to attach the corner wall cabinet for the kitchen at a distance of about 50 cm from the lower cabinets, but 5 cm deviation in different directions is allowed.
The above dimensions are considered standard and often found, but it is allowed to choose designs that have completely different dimensions, since the main factor is that they should be roomy, convenient to use and attractive.The corner structure can be so small that it can be placed in a small niche, if it is in the room. Often attached above the hob, so it will be used to store different spoons or blades used in the preparation of various dishes. When choosing a facade, it is taken into account that there can be one door or several of these elements. It is allowed to choose models that are not equipped with doors.
Floor
If the lower cabinet is selected, then the standard sizes will be:
- sizes are selected depending on the parameters of the selected kitchen set, and it is recommended to take into account the dimensions, height and other parameters of the stove, which can be gas or electric;
- if the kitchen is small, it is advisable to choose a depth not exceeding 50 cm;
- the height is standardly 85 cm, but it is allowed to adjust this parameter in certain cabinets, since for many people this height is considered too significant;
- the width varies from 15 to 80 cm, and the optimal figure is 60 cm.
An interesting solution would be to buy an angular structure, equal in size to 600x600 mm, which will have optimal dimensions, so it will be really convenient to use it.
The bottom element is usually installed after attaching the top. The lower construction should be symmetrical to the upper. It is allowed to choose an element with or without legs.
Under the sink
Quite often, corner floor products are selected for washing. Their sizes can vary significantly, since they depend on what dimensions the sink itself will have. It is taken into account in what way the structure will be fixed, since you can buy a mortise or surface sink. Due to the large number of different sinks, there are certain difficulties with the competent choice of the optimal cabinet, so it is advisable to initially choose a sink, and then an interior item.
For such standard cabinets, the dimensions are considered optimal, but if you need to get any unusual design, then all parameters are calculated individually. The width can exceed 60 cm, and the depth reaches even 80 cm, although it will be difficult to use such a cabinet. Typically, for large products, two facades are chosen for washing, but you can choose a model with one door.A perfect choice for any room would be Madeleine's kitchen, which has an interesting view, affordable cost and high quality.
Angular
A standard corner piece of furniture has different parameters. It can be mounted or floor, and is also created from a variety of materials. The most popular is the angular design made of natural wood, but its cost will be extremely high. It is necessary to constantly protect the wooden product from moisture, which is not always optimal for the kitchen.
A great choice would be products from laminated MDF or plastic. When determining the optimal dimensions, the recommendations of professionals are taken into account:
- the width of the base, which varies from 10 to 12 cm, and this indicator is not affected by the selected type of stand, so you can choose both a design with legs and a solid cabinet;
- the height is usually chosen within 70 cm, but if the product will be equipped with a sink, it is advisable to choose a lower design so that due to the sink a single level is achieved with all the other cabinets that are part of the kitchen set, as well as with a lower element, it is easy to wash the dishes;
- the height of the countertop can be from 2 to 4 cm, and this parameter depends on what material was used for its production, as well as what structure it has;
- the width also varies from 40 to 80 cm, and this option is influenced by the shape of the corner cabinet, the filling of the element, since it can have not only shelves, but also drawers, as well as other storage systems;
- the depth varies from 30 to 50 cm, and it is selected depending on the same parameter of other direct cabinets installed side by side.
Thus, the dimensions of corner cabinets can vary significantly. They depend on numerous factors, and the convenience of using the design for its intended purpose should be taken into account initially, and this especially applies to the cabinet, which will be equipped with a sink, since the convenience of washing dishes depends on the right choice of dimensions.
The distance between the lower and upper corner cabinet is standardly 60 cm, but this parameter is easily changed, since it takes into account how tall a regular user of the kitchen has.
Measurements and drawing
Corner kitchen cabinets can have different sizes, are presented in numerous forms, and there are also various drawings according to which they can be made. When choosing dimensions, you need to make the right measurements, and it is also desirable to make a kitchen diagram so as not to make a mistake with the choice. At the same time, the recommendations taken into account when drawing up the drawing and taking measurements are taken into account:
- The thickness of the shelves is selected depending on what items will be stored on them. It is advisable to depict on the diagram whether the angular structure will accommodate household appliances or light spices. Standard shelves are equal in thickness to 18 cm, and if heavy objects will be stored, it is advisable to choose a thickness of 21 cm.
- The depth of the hanging drawers should not exceed 40 cm. It is taken into account that in the corner there are usually elements for connecting to communication systems, so it is often impossible to place any large objects in corner cabinets, since different pipes or wires are laid here.
- It is not allowed to hang the wall cabinet low if there is a stove under it. This is especially important if the structure is made of plastic, since under the influence of high temperature the material begins to melt.
- The standard size of the corner cabinet is 60x60 cm, and the width of the facade is 42 cm, and the depth at such dimensions is equal to 30 cm.
Corner cabinets are considered the perfect choice for any kitchen. Presented in many models, so the corner kitchen cabinet and types of sizes, the drawings have different. During the selection, a lot of attention is paid to the dimensions, so that the products are convenient to use, and they are spacious. It is preliminary recommended to create a special drawing of the kitchen, which selects all the elements for installation in this room, as well as a cabinet for the kitchen.
Video




