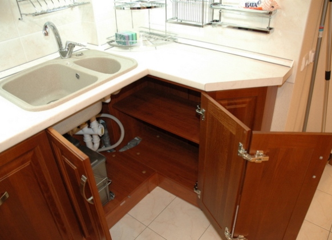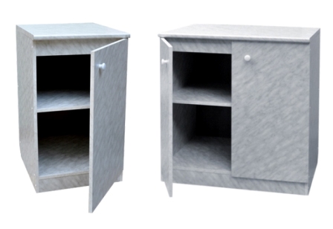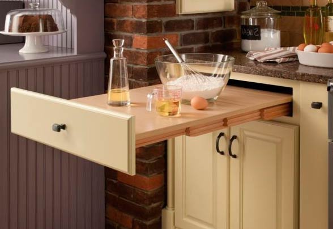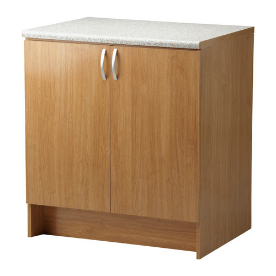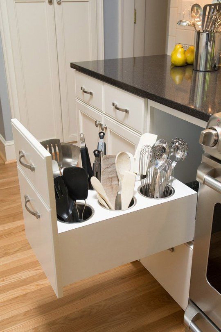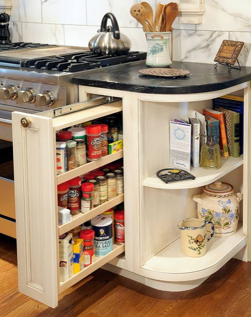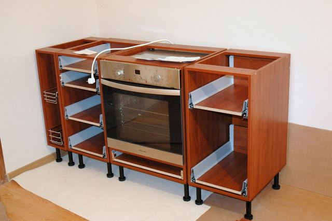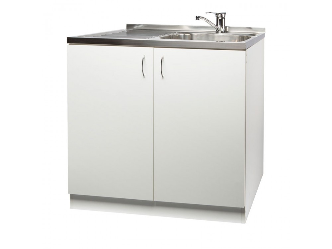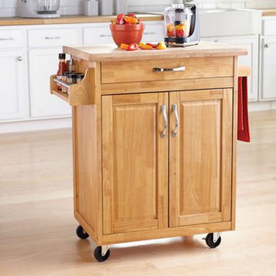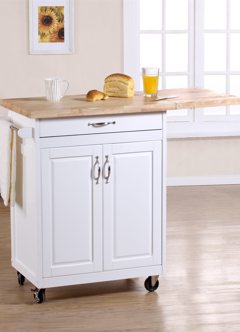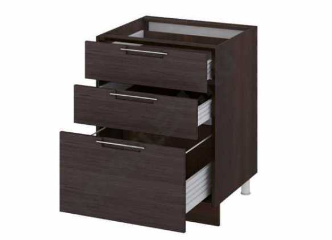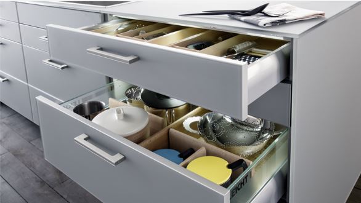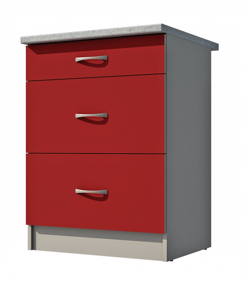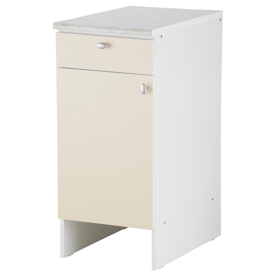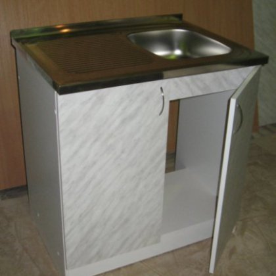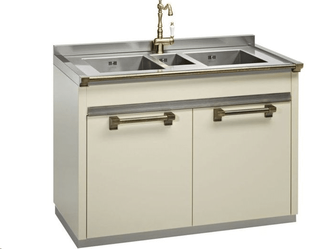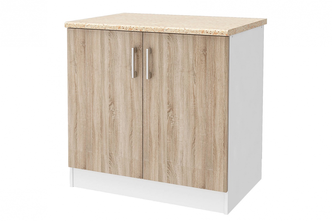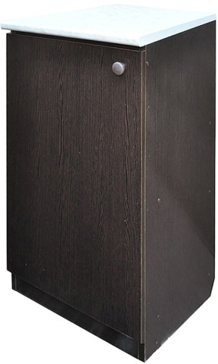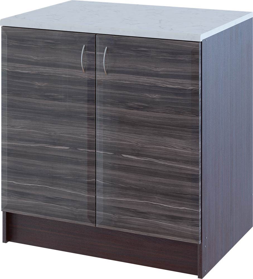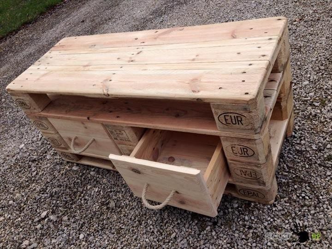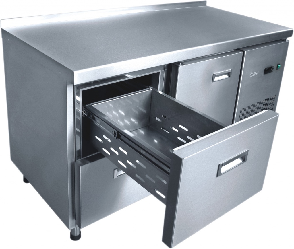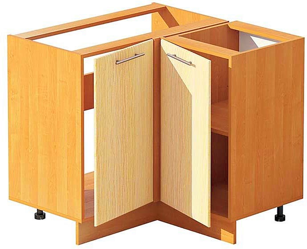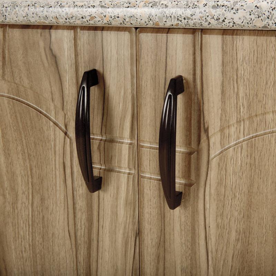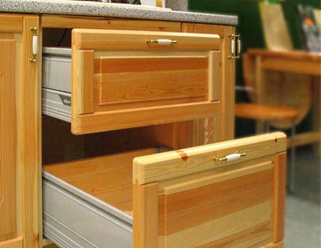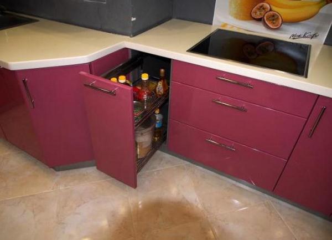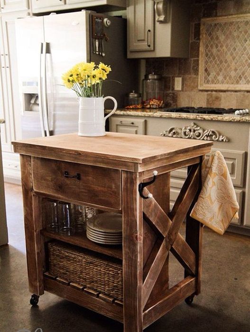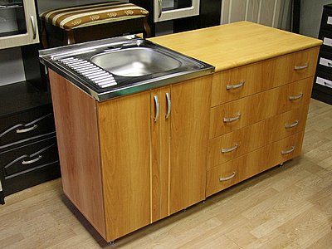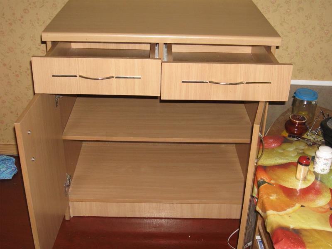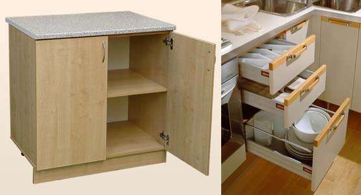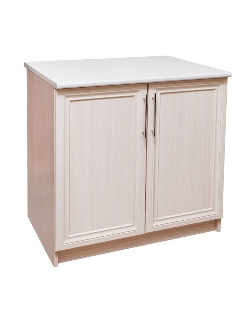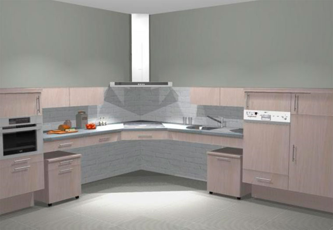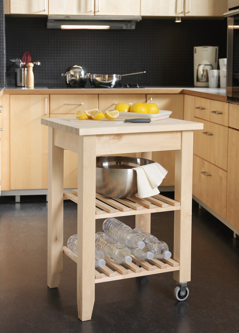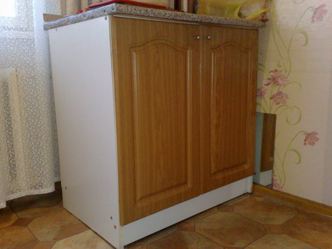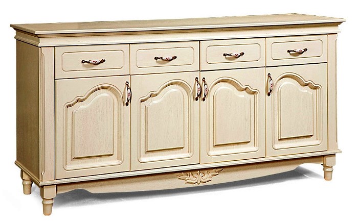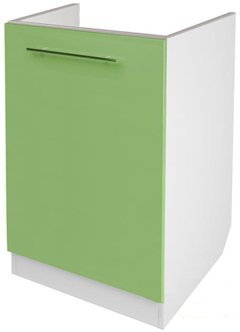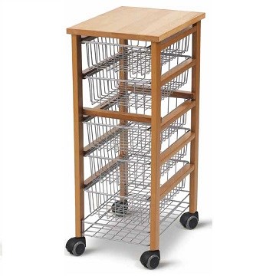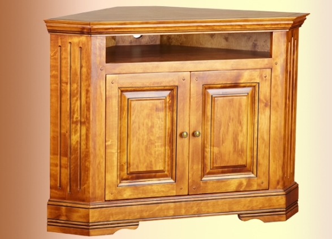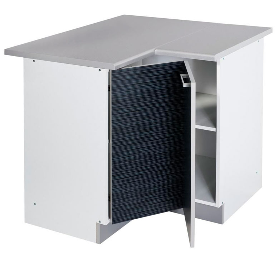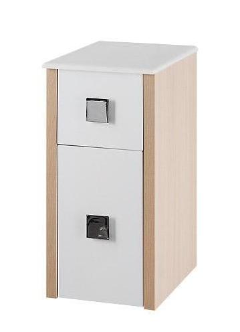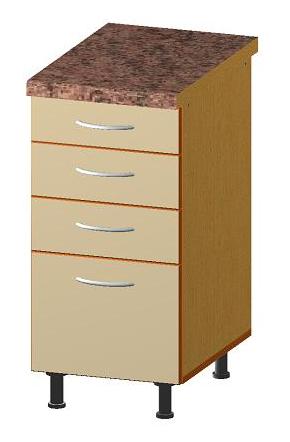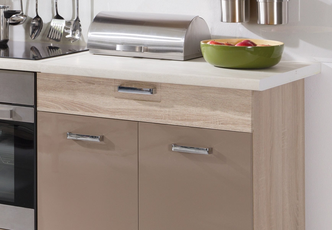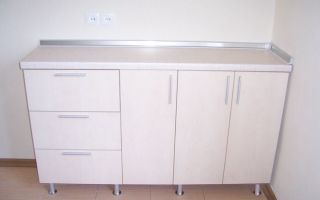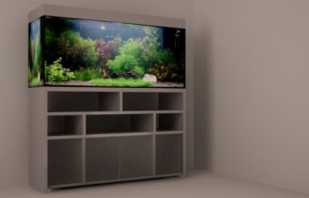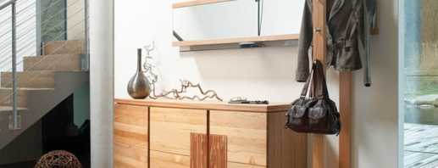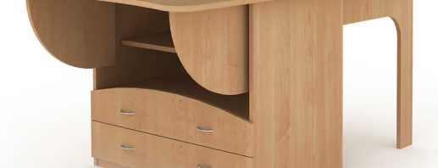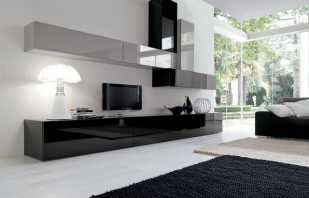Overview of models of kitchen floor tables, selection highlights
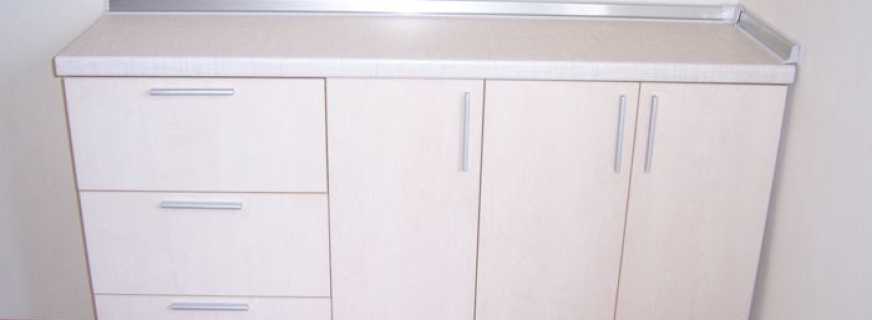
The main purpose of the furniture set in the house is aesthetics, convenience and functionality. These categories are especially important for kitchen furniture, and the kitchen floor cabinet plays an important role. It should be maximally adapted for cooking and storage of kitchen utensils, household appliances, convenient for use, organically fit into the overall style of the house. Practical, that is, comply with hygiene standards, easy to clean from pollution, wash. To withstand certain thermal loads, for example, a pan with heated food. The material from which the cabinet is made must be moisture resistant.
Content
Pros and cons
The kitchen table is the main element of the furniture set of the kitchen. It is on it that the main functional units are located: sink, hob, countertop for cooking.
In addition to meeting the above standards, it is necessary that the kitchen cabinet floor is maximally optimized in size. The average cabinets have the following dimensions: 80-90 cm in height, 55 cm (with a table top 60 cm) in depth. The countertop hangs over the kitchen drawer by 5 cm. To prevent moisture and small waste from entering the drawers. Otherwise, the doors and drawers may become saturated with moisture and swell over time. The countertop should be made of moisture resistant materials and resistant to mechanical stress.
Floor standing kitchen table, advantages:
- combinatoriality, manufactured for all types of household appliances;
- made of materials that are not afraid of water and temperature extremes;
- maximally adapted for storing dishes and household appliances;
- can be made of various materials. That is, to fit into any design decision, while maintaining practicality.
The disadvantages include the fact that the floor cabinet is quite bulky. It is difficult to push aside and remove the small debris that has fallen for it, especially if they are covered with a common countertop. It is also necessary to make certain efforts to clean the surface of the floor under them. It’s not always possible to push, so you have to bend down to get to the wall and baseboard.
Varieties
Floor stand for the kitchen is made of various materials and adapted for different purposes. Intended use, stand:
- standard, for storage of kitchen utensils and household appliances;
- under the sink;
- hob or stove;
- for various kinds of spices, oils and seasonings, oils. They are called cargo;
- cabinet with drawers for cutlery.
Each of the sections of the kitchen carries a certain functional load.
Standard
The standard kitchen cabinet with tabletops and a drawer is standard (height 80, 90 cm, depth 55 cm, with tabletop 60 cm, width 60 cm, 80 cm, 100 cm) designed for storing dishes, kitchen appliances, cereals and other utensils. Most often they are a dimensional container on legs with hinged doors. Inside are two, rarely three shelves. If the kitchen space is limited, the doors can be made according to the type of compartment, that is, slide in one after another.
With drawers
Floor stand with drawers is used for storing cutlery. As a rule, these are sections 40 cm wide, 55 cm deep, with a worktop, height from 80 to 90 cm. In standard kitchen sets they are called “magpies”. Sections with large-sized drawers with a mesh bottom or made of another material for storing pots and pans have gained popularity. Especially often used such configurations in kitchen sets in a minimalist style. The width of such a section can vary from 60 to 80 cm. There are combined options with drawers and shelves. The upper sections extend and serve as a place for storing cutlery, lower shelves for storing dishes.
Modular
For maximum convenience when completing kitchen furniture, manufacturers offer modular systems. In order to choose a kitchen furniture set, a floor stand of different overall dimensions, width from 30 cm to 120 cm, is offered. Depending on the purpose, the sections can be adapted for storing dishes, washing, hob. They are equipped with either finished countertops for each element, or under a common one, for all sections. In order to choose the right kitchen kit, you need to know the dimensions of the working wall of the kitchen, household appliances, sinks. Sellers consultants furniture salons will help you choose a kitchen.
Under the sink
The standard floor stand under the sink is available in widths of 60 and 80 cm. These sizes correspond to most sinks that manufacturers offer. Sinks are made of two types, overhead and mortise.
The overhead sink is mounted on top of the cabinet, but the countertop is not used. The configuration of the sink may be different, as well as the material. Unary with a tray, that is, next to the sink there is a surface where you can put hot and wet objects. Double, in two sections. The most common material is stainless steel and artificial pressed stone.
The mortise sink is mounted on the countertop. For these purposes, a hole corresponding to the washing dimension is cut out in it using an electric jigsaw. It is inserted into it on the sealant, it prevents the penetration of water into the seam.
Inside, the floor stand under the sink is usually hollow, without shelves, as there is a sink drain. In the vast majority of cases, these sections are used to store garbage containers.
Kitchen cabinet with tabletop is quite common in the corner segment. To complete these sections use special corner sinks or round. The standard dimensions of the angular segment are 90 cm by 90 cm. Doors in this version can be either hinged, less often open according to the accordion principle. For these purposes, special mounts are used.
Under the countertop
For maximum convenience of customers, furniture manufacturers offer options: a kitchen floor table with and without a countertop. In the first case, a countertop is included with each section. The standard tabletop depth is 60 cm, it is 5 cm wider than the cabinet itself. Individual orders produce sections with a depth of 75 cm. Then use a table top of 80 cm. Its outer edge is rounded and hangs over the floor section. The side adjacent to the wall must be hidden by a special kitchen baseboard. Sectional worktops are protected on the sides, in most cases, with an aluminum end edge to protect it from moisture and swelling.The disadvantage of this type of pedestals is that there is a gap between the sections, where pollution accumulates over time. Therefore, kits that cover a common countertop have gained popularity.
The kitchen cabinet with a tabletop is practical, in this case there is no gap between the tables. The advantages include the fact that the customer can choose the color scheme and material for the countertop.
If you purchase a cabinet with a worktop, then it is included in the price of the kit. In the second case, the price of the section and separately the countertops are considered separately.
Particular attention should be paid to countertops. It should not absorb moisture, withstand temperature extremes, be resistant to mechanical damage, easy to wash. Combine in style and color with sections of floor tables.
The most common options for materials for countertops:
- postforming, chipboard (laminated board), up to 4 cm thick. Top coated with durable plastic. The most budgetary and common option;
- artificial stone - a laminated plate on top is covered with pressed and glued stone chips. This is the most practical option;
- natural stone is an expensive countertop. In addition, their significant drawback is that they can chip and form microcracks. Use for elite kitchens;
- Recently tempered glass coverings made of tempered glass. It looks, like natural stone, spectacularly, but requires careful handling. The surface is not scratch resistant. The cost is also quite high.
They make a coating of molded plastic, food metal, tile, wood.
Materials of manufacture
The kitchen table with and without a worktop can be made of various materials. Most commonly used:
- laminated board is the most inexpensive material for floor stands. We represent glued wood shavings coated with plastic. The plate is cut in size, the ends are processed by the edge. The most vulnerable place of such products is the end part. In case of water ingress, the stove can absorb it and swell over time;
- sections made of laminated board and MDF facades. This material represents a finely divided fraction of wood, which is dried and pressed by vacuum. On top of the plate is covered with a film that simulates wood or other colors. As an option, facades are made of painted MDF. The advantage of them is that the ends do not require edging. In addition, relief surfaces can be made from MDF boards. The most popular option for the manufacture of kitchen furniture;
- floor stand made of laminate with veneered facades. The same as the facades of MDF, only the top is covered with a plate not with a film, but with a thin cut of natural wood, veneer;
- sections from a natural tree - a natural tree environmentally friendly, beautiful material. But in this case, the quality of wood and the professionalism of the craftsmen who make the cabinet play an important role. If the material was not properly dried and selected, then the facades can "lead";
- facades are made of glass and plastic. As a rule, they are framed by an aluminum edge. Most of these floor stands are used for interiors in a minimalist style. They look pretty enough. But such facades require careful treatment. Since they can be scratched. Cracks and chips may form on the glass.
The internal filling of the pedestals is less subjected to mechanical and other influences, so in most cases it is made of a laminated board.
Posting Rules
In order to choose the right sections for the kitchen, you need to know the size of the room, determine their purpose. Based on the total length of the working wall, sections are selected. Manufacturers offer standard kitchen sets from 1.6 m to 2.6 m. The most requested sections are listed in the table below.
| Kitchen sets, length | Dimensions of floor stands |
| Kitchen 1.6m-1.8m | Work table 80 cm (60 cm kitchen 1.6 m), sink 60 cm, cabinet with drawers 40 cm |
| Kitchen 2 m | Work table 80 cm, sink 80 cm, cabinet with drawers 40 cm |
| Kitchen 2.6 m | Work table 80 cm, sink 80 cm, cabinet with drawers 40 cm, cabinet 60 cm |
Kitchen cabinet with worktop with drawer should be located near the stove or hob for ease of use. It is advisable to use a common countertop.
If each section for the kitchen is equipped with a separate countertop, and the sink is mortise, then all joints must be sealed so that moisture gets into them as little as possible. For the same purposes, experts recommend installing a kitchen baseboard at the junction of the wall and the kitchen cabinet.
The nuances of choice
When choosing a floor stand, focus on the style of the room. Laminate floor stands are the most affordable. The best option for cost and quality indicators will be sections with MDF facades.
If you have non-standard sizes of the kitchen, then it is better to purchase floor cabinets from manufacturers who offer modular systems with a large assortment of sections of different sizes. Custom-made furniture would be an ideal option, but it is an order of magnitude more expensive.
Distribution chains offer a wide range of kitchen furniture for the kitchen at an affordable price. Therefore, without difficulty, you can choose the sections that are suitable for your room.
Video


