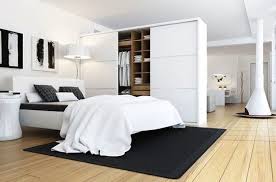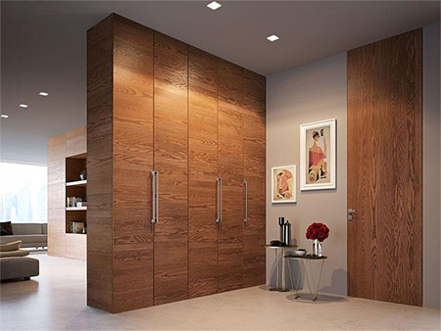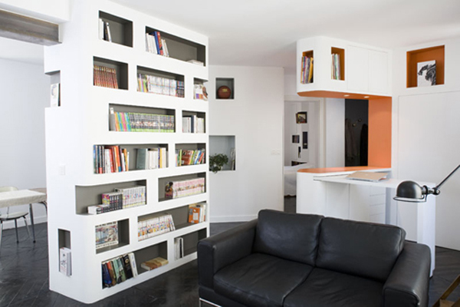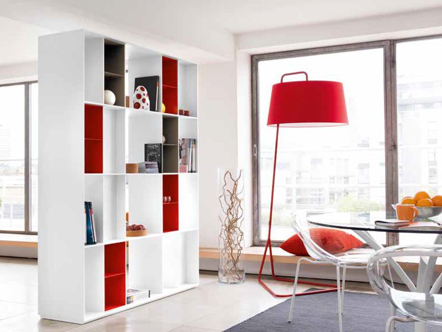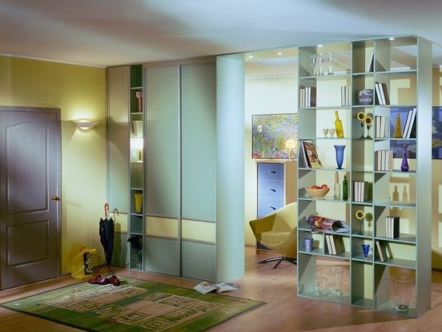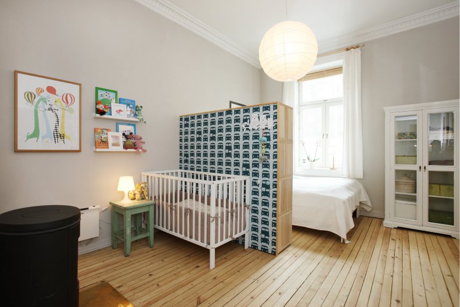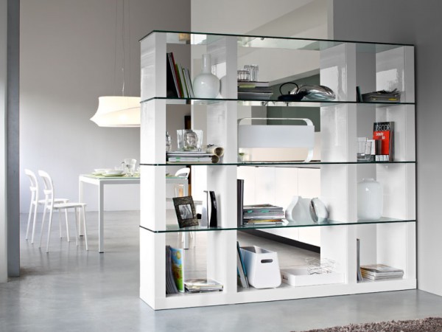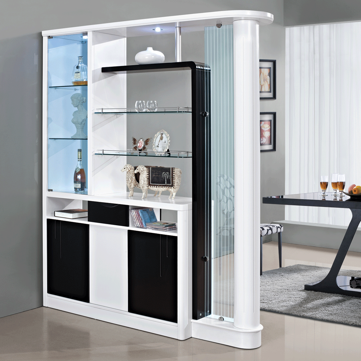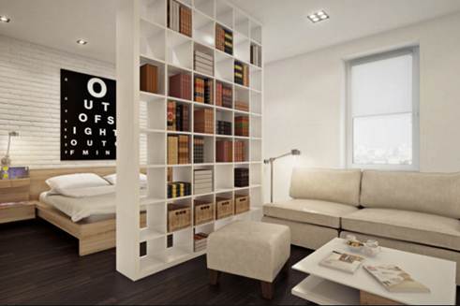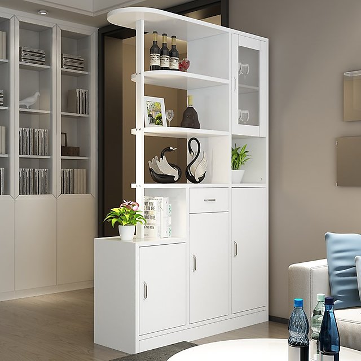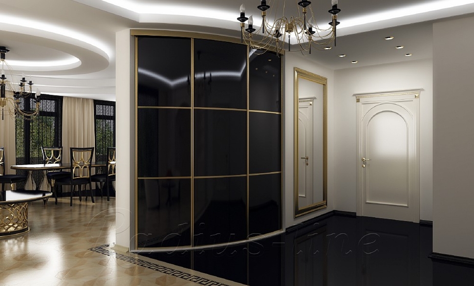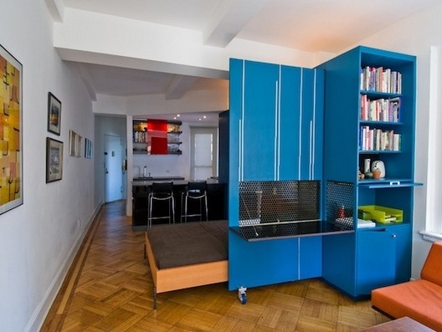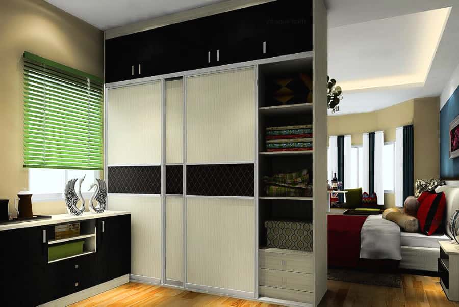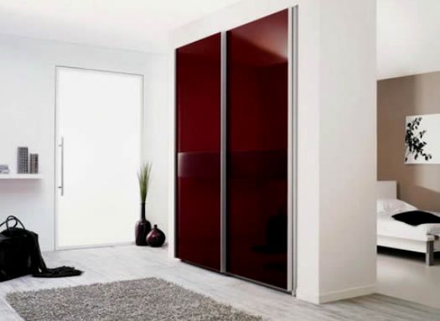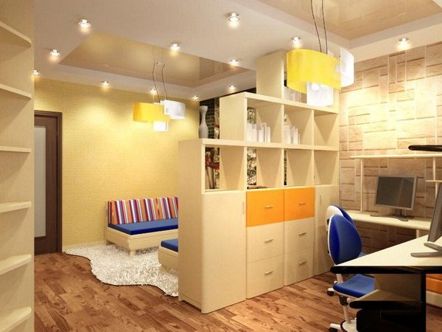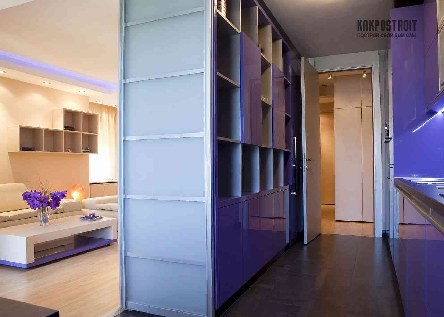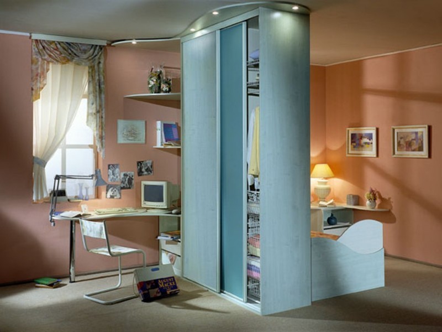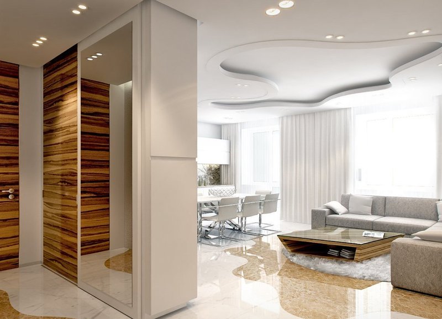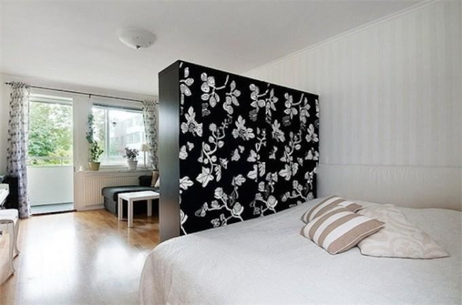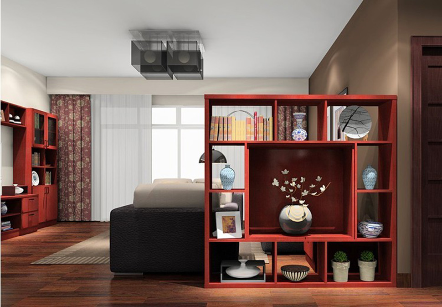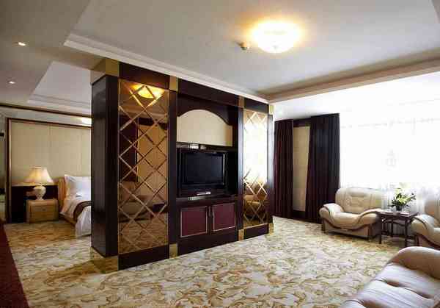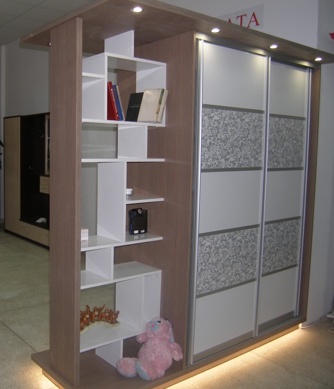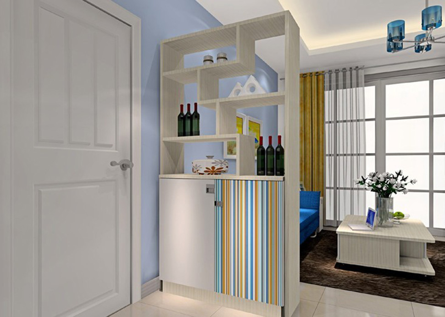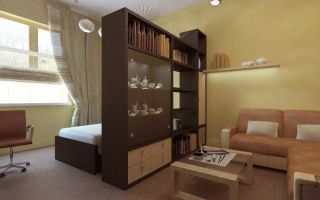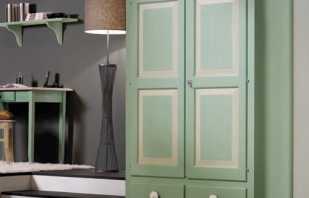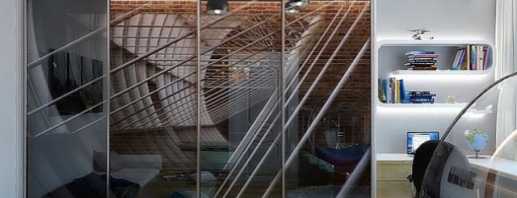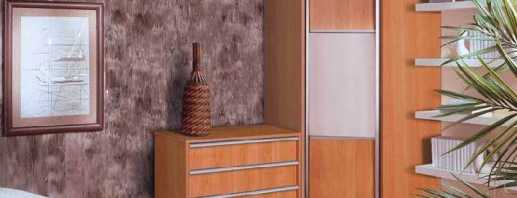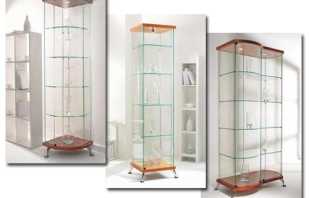What are the partition cabinets, an overview of models
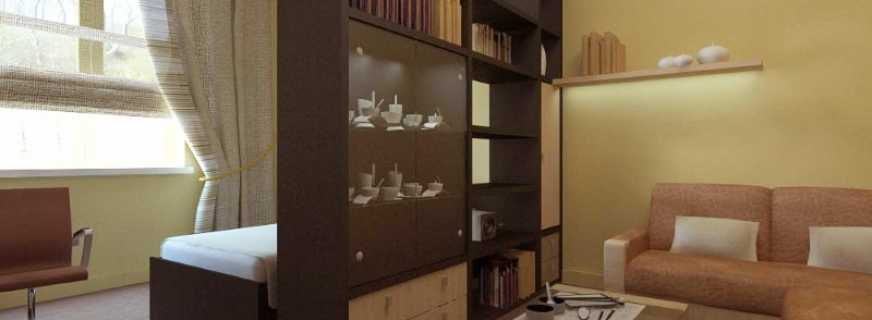
When designing the interior of an apartment, the question often arises of how to make it cozy, beautiful, comfortable for living. To solve this practical problem, a partition cabinet is used that performs the function of a building envelope. Such furniture occupies a minimum of usable area, makes housing fashionable and as comfortable as possible for living.
Appointment
Partition cabinets are widely used to separate economy class apartments, large living rooms, one-room living quarters. Furniture, giving an individual look to the room, is distinguished by functionality, versatility, design aesthetics. Its aesthetically attractive appearance is expressed in the clarity of form, the correct proportions, the skillful combination of various elements.
Using the cabinet as a partition makes it possible to change the layout in the apartment. With the help of built-in furniture, it is possible to divide the room into several zones, make maximum use of the free space, and obtain additional places for storing things.
Thanks to modern technologies and universal equipment, the product is made from dry wood fiber with the addition of synthetic polymer. Material of different density with a laminated coating has increased water resistance, fire resistance, strength, which makes furniture affordable, easy to install, convenient and safe to use.
Partition cabinets made of valuable wood, as a rule, are made on an individual order, taking into account the characteristics of the room area. Such furniture belongs to the premium class and is expensive.
Design features
The popularity of furniture for zoning rooms is justified by practicality, versatility. A product with a fence function in its type is built-in furniture, has a different shape, size, content. Partition cabinets by design features are:
- universal (prefabricated and collapsible);
- sectional;
- wireframe;
- mixed.
Today, the most economical products for dividing the area of a room are collapsible partition cabinets. The basis of the design is a rigid frame made of aluminum profile, on which side, intermediate walls, door leafs, removable, mezzanine shelves are hung. A feature of the product is that the supporting element of the side and rear panel can be a wall.
The internal arrangement of furniture is determined by functional requirements, its parameters largely depend on the location. The product, consisting of a block of cabinets, allows you to increase or decrease the usable volume, change the height of the furniture from floor to ceiling.
Kinds
Model cabinets, representing a three-dimensional, uneven in depth furniture, taking into account the evolving needs of a person, are complemented by various built-in household items, glazed sliding and swing doors. The partition in the room is diverse in its configuration; when decorating, it is suitable for both ordinary and non-standard rooms. In its appearance it happens:
- angular, rectangular, radial;
- with a passage and mezzanines;
- with open sections or compartments;
- with a sloping ceiling;
- diagonal.
Furniture manufacturers, taking into account the modern fashion trends of room zoning, make double-sided wardrobes. Their internal space on both sides is filled with vertical, horizontal partitions, open and secret shelves, sliding doors. The design adjoining the wall with one end face is notable for its large capacity and ergonomics.
The number of drawers of standard size, designed for convenient storage of small items, clothes, can be added or reduced at will. At a cost they are higher than conventional mobile coasters, when extended, they occupy space.
How to fit into the interior
The furnishings, changing the structure of the apartment without much effort, allows you to abandon bulky cabinets. The design will divide the room into parts for work, leisure, sleep, and kitchen. Furniture, corresponding to the dimensions of the room, having double-sided filling saves space at times, accommodating a large number of household items and items on one square of the area.
The surface quality of cabinet partitions, their smoothness creates a pleasant feeling, forms the aesthetics of the interior. The color scheme of the product, combined with other furnishings, walls, ceilings, optically create space, make the apartment more comfortable.
Closed areas of furniture facing the room are processed to the individual color of the walls of the room.
So, the two-sided filling of the cabinet, having great depth, can accommodate many things, looks perfect in large living rooms. In a small apartment, the model will look good up to the ceiling with mirrored sliding doors, visually expanding it. In a corner room, the cabinet partition is usually placed along the wall without a back wall with and without side panels, it all depends on the width of the end wall.
Samples of modern zoning can be found in the photo, which shows how to diversify the design as efficiently as possible, harmoniously use the free space, combining the appearance of the cabinet with interior details.
Posting Rules
The determining factor when choosing a model is the correspondence of its size to the area of the apartment. When installing it, you must take into account the number of doors, including access to the balcony, easy access to the window and directly to the furniture itself. Most one-bedroom apartments, living rooms have one window, so the lower the closet, the more light will be in the room.
When zoning the premises, it is necessary to determine the lines of movement from the entrance to the window. This will allow you to correctly install the design, which will not interfere with domestic movement. The divided parts of the room will be as bright as possible, distinguished by moderate visual, acoustic insulation. The wardrobe, as the main element of modern housing, in its size, internal volume, and function form completely depends on the purpose of the room, its shape, its skillful placement increases the level of comfort of living.
Video


