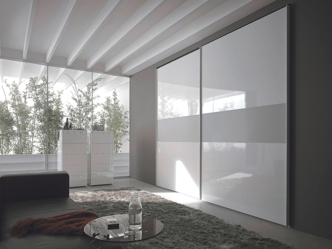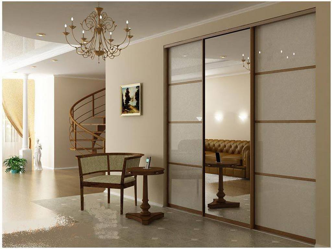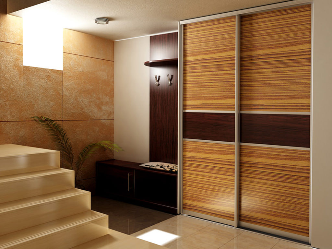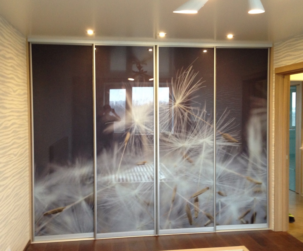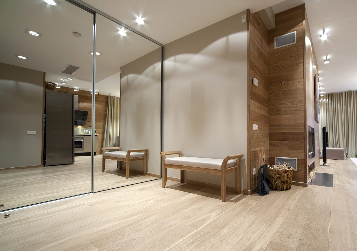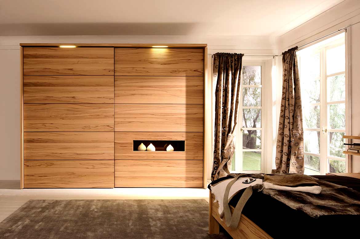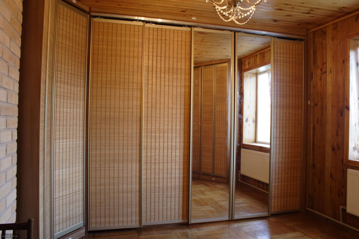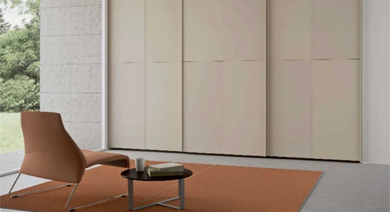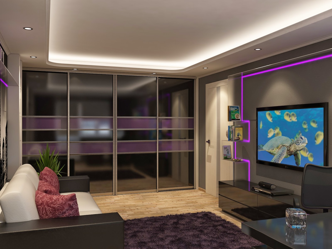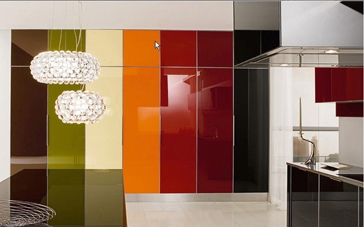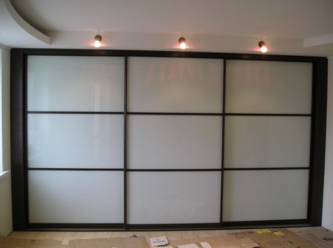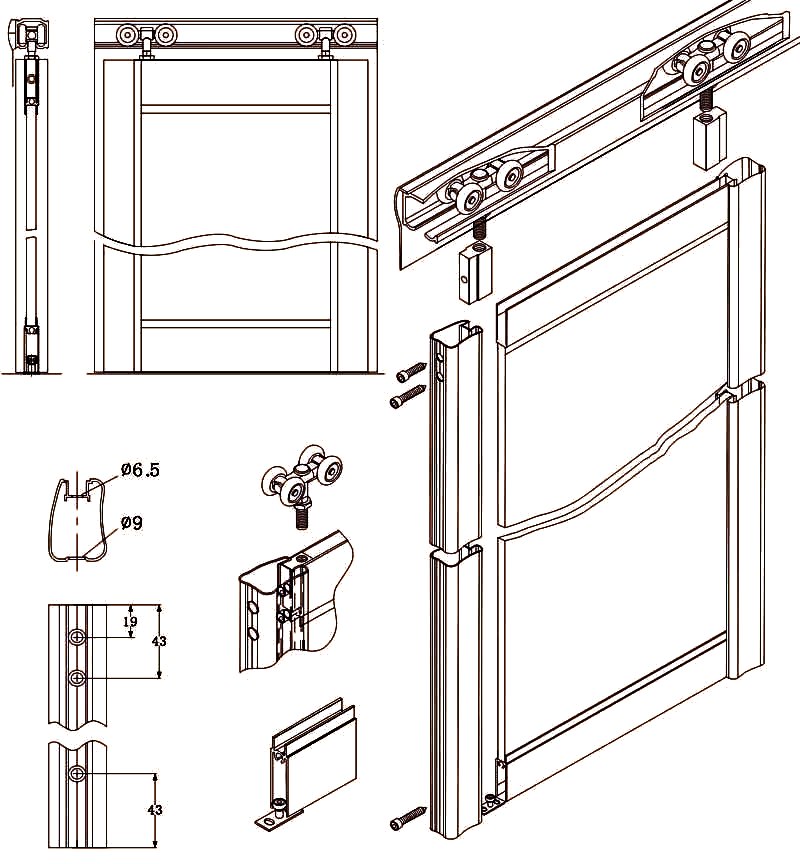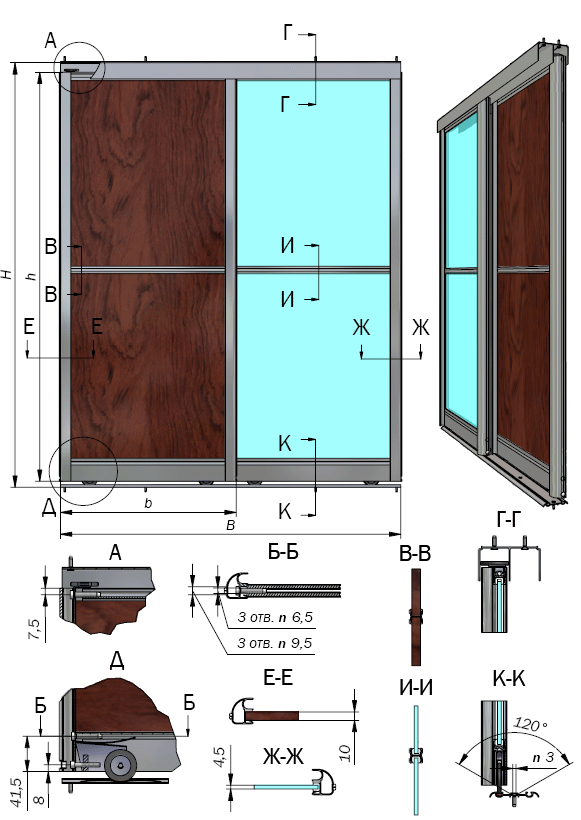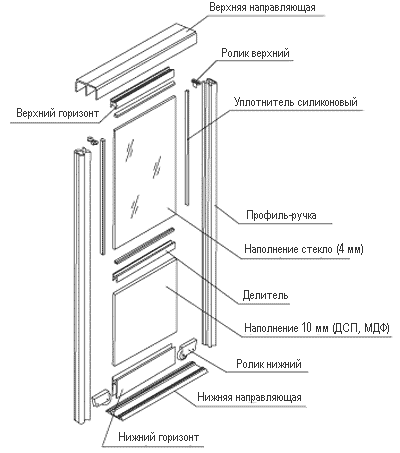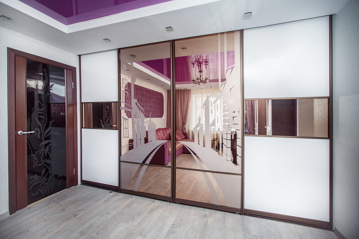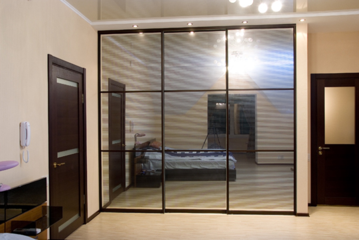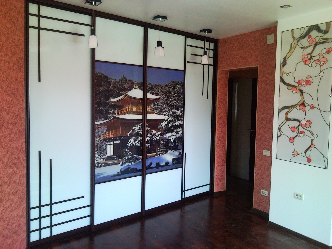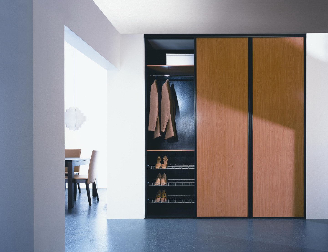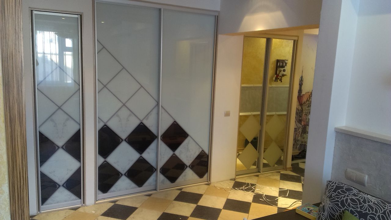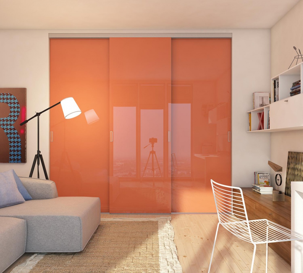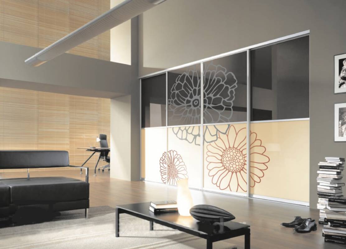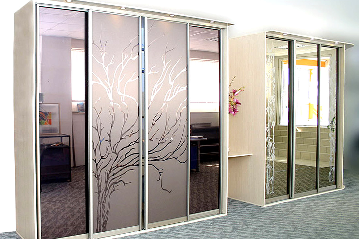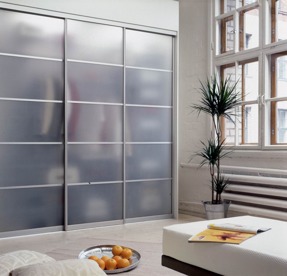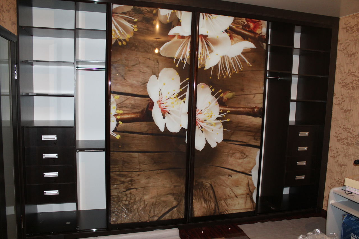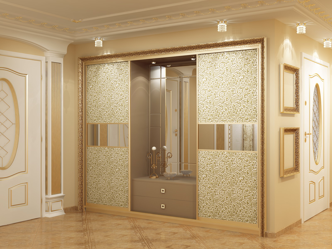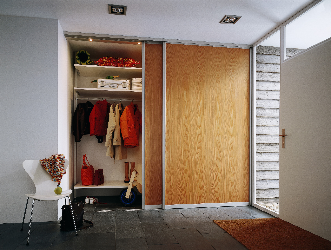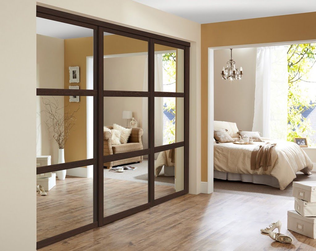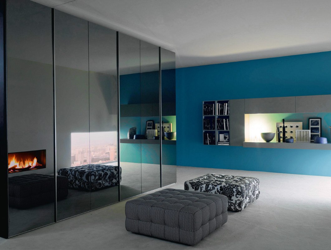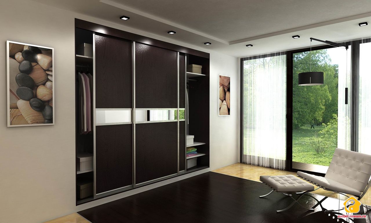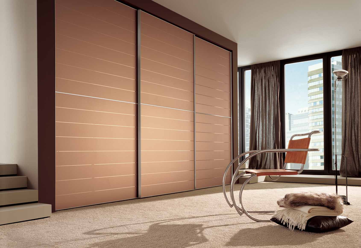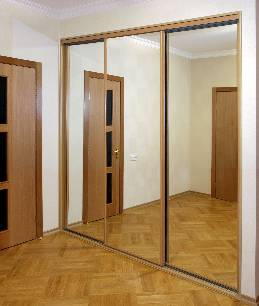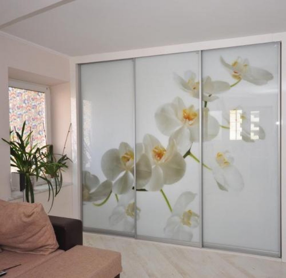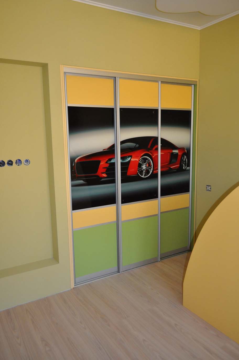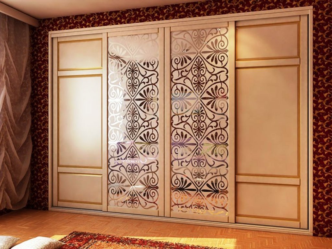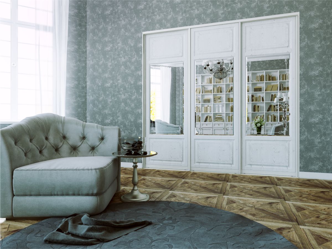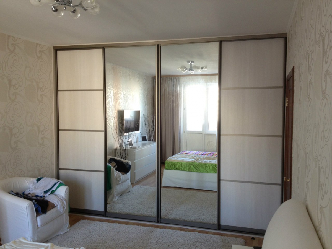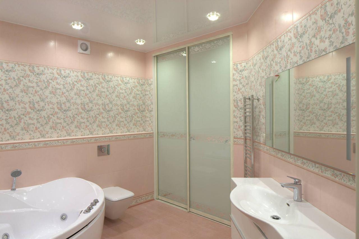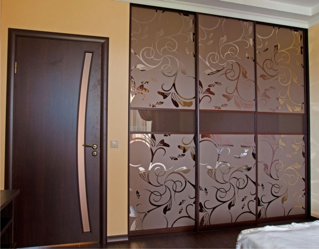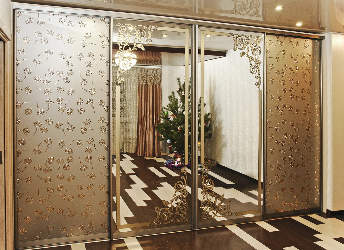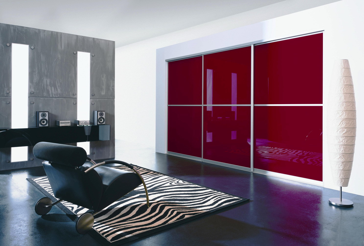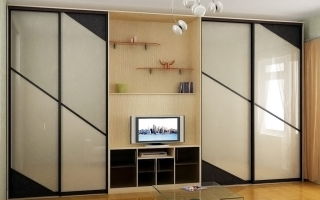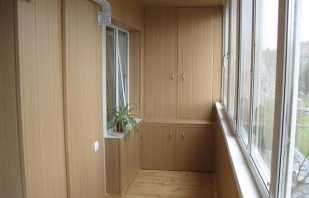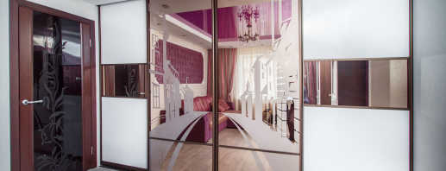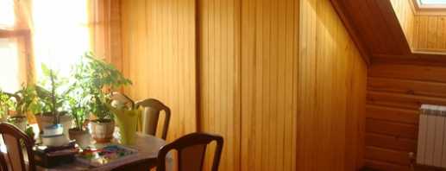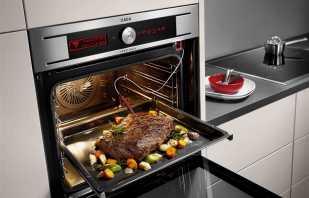Options for sliding doors for fitted wardrobes, their features
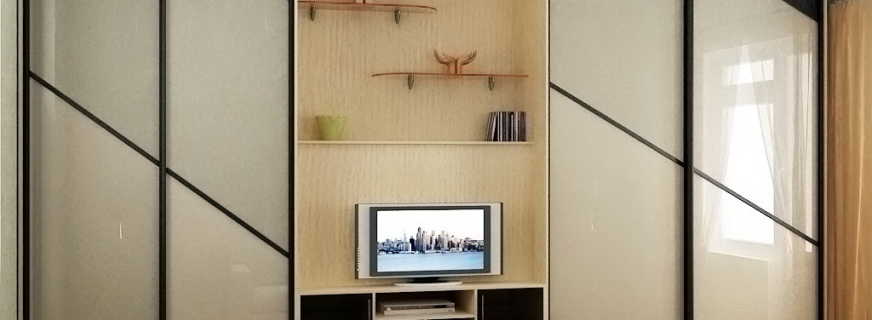
Each piece of furniture in the house should be functional, practical and in design should be combined with other elements of decor, compartment doors for a built-in wardrobe allow maximum use of the useful area of the room. This is especially often used for a children's room, where every centimeter of free space is important. This solution is more suited to the modern style, thereby visually expanding the space. Built-in cabinets are called hidden in niches or walls, which do not occupy excess space in the apartment.
Content
Advantages and disadvantages
A modern wardrobe with sliding doors of the compartment simultaneously solves many problems with the storage system, especially if you correctly organize the space inside it. Built-in furniture is increasingly chosen by lovers of minimalism. Like any other element of decor, compartment doors have a number of advantages and disadvantages.
The benefits include:
- saving of useful space, without "dead zones";
- the ability to hide various niches, with an increase in storage space;
- built-in wardrobes make it possible to divide the space in the living room;
- reliability;
- functionality;
- the ability to manufacture for any size.
The disadvantages of this design include:
- Mandatory alignment of the planes in a perfect even appearance;
- impossible further movement from one room to another
When comparing a conventional wardrobe and a sliding wardrobe, one can make an unambiguous conclusion that the second includes much more things because of its content, which can be performed in a standard solution, or to choose a storage system that is convenient and rational for its users.Thanks to the sliding opening system, compartment doors are considered safer than conventional swing doors.Built-in furniture can be put in any place, even in a small room.
Materials of manufacture
There are a huge number of door models for sliding wardrobes. It is also possible on an individual project to make products of various sizes and combinations of materials.
Materials used for the manufacture of compartment doors:
- mirror;
- frosted glass;
- tinted glass;
- plastic;
- natural wood;
- MDF, film-coated or dyed;
- Particleboard, covered with plastic, on which it is possible to depict any photograph;
- bamboo.
A sliding wardrobe with mirrored doors visually expands the space of the room, especially since the area of the element will be large. In order to emphasize the chosen style or color scheme of the room, stained glass or colored plastic is an ideal solution.
Natural wood treated with special impregnations has a long service life.Like any wooden products, doors made of this material will emphasize any style decision of the room, create a cozy atmosphere. The most important advantage of a tree is that it is an environmentally friendly material and is harmless to human health. It can be installed in all rooms, including children's rooms and bedrooms. Mirror area on the embedded product, while on the canvas should not be.
The basis is the frame that holds the entire canvas and gives it rigidity. It is very rare to find plain doors that are made of the same material. Often several materials are combined in an unusual design and style. When using mirror inserts, you can achieve the play of light indoors.
Before buying, you must definitely check how the elements are securely fastened together.
Plastic allows the canvas to be made more diverse and individual, as modern manufacturers offer materials of various textures and colors. But the main thing is not to overdo it. On a flat plane, you can perform photo printing, which will complement. You need to choose carefully, based on their texture of wallpaper and the color of the frame of other furniture.
Not only the life of the internal filling will depend on the material of manufacture, the door material also needs to be selected not very heavy, but not light. In both cases, it will not be convenient to open the structure and soon breakdown. Due to the mirror effect of some materials, it is not necessary to insert a regular mirror into the doors.
In the modern construction market, there are many companies that offer custom-made custom-made compartment doors for built-in wardrobes. But these elements may be performed independently. It is only necessary to deal with the product mounting system.
Mounting Options
The built-in closet can have one of two systems for fastening sliding doors:
- hanging;
- rail.
The suspension system is a fastening of doors to a rail screwed to the top of the built-in cabinet. With such a system, it is important to choose a quality product. It depends on the quality of how easy the opening will be and how long the system will last. On such a system, it is possible to fasten doors of various materials. Silent movement allows you to use the cabinet at any time, without fear of someone causing discomfort.
The suspension system has a large weight, therefore, in order to avoid trouble, it is necessary to qualitatively calculate the load on the upper part of the cabinet.
The rail system, with proper care, proved to be more reliable. All the load falls on the lower part, which speaks of easier opening, in comparison with the suspension mounting system. This mounting option will work for a very long time, only if regular maintenance of the rail system is carried out, since a lot of dust and dirt accumulates in them, for example, from street shoes.
A two-door wardrobe can be done by yourself. On the Internet there are many different photos of how and by what technology it can be made. Mirror sheets are recommended to be strengthened, since a door with such an element becomes very fragile.
Shape and size
There are no standard sizes for compartment doors for an individual built-in wardrobe, since basically all wardrobes are made to individual sizes. There are optimal sizes that create the convenience of using a built-in wardrobe.
The cabinet height is recommended to be made under the very ceiling, which is 2.4 - 2.5 meters. This will maximize the use of the entire area in the vertical direction. It is better to put the cabinet on its legs and close it with a socle, the height of which should not exceed 10 centimeters.
The size of the compartment doors is determined by the internal dimensions of the cabinet.If the overall dimensions of the cabinet are, for example, 1 meter, then the width of the door will be if two side walls are subtracted from this size. If they are made of chipboard, then the standard thickness is 16 or 25 millimeters. With height, everything is absolutely the same, only the height of the base system is still subtracted.With a high height of the entire built-in wardrobe, the doors should not be less than 70 centimeters, but not more than 100.
The width of the compartment doors depends on the internal content of the built-in wardrobe, on whether there will be drawers in it. They need mandatory free access and the absence of barriers. After making the box, the internal filling can be filled in with one's own hands using various clothing storage systems.
Color scheme and facade decoration
As with other pieces of furniture, the appearance of the compartment doors, which are in full view of everyone, should attract attention. You need to understand in which room the product will be located. For a children's room and bedroom, you can provide for something monophonic or a combination of pastel colors that will not injure the psyche of a person and a child, but rather will have a calming effect on them. It is advisable to refuse to add glass inserts. In the children's room they can serve as an unsafe element, and in the bedroom they do not bring any functional quality.
Color Combination Options:
- plain coating;
- three shades of the same color;
- contrast.
With a monophonic coating, designers most often recommend choosing light shades for the canvas, and dark colors for the frame. When choosing three shades, one color is chosen, and the other two are the same color, but lighter or darker in shade.
In contrast, the recommended combinations are: green - red, purple - yellow and blue - orange. With this option, the main thing is not to overdo it, otherwise these colors will quickly bother and annoy. With this option, you will soon have to change the door leaf. Designers very often choose between two colors, offering their customers several options. Combining them with a mirror, you can achieve the perfect option.
The main thing is to choose colors or their combination with surrounding elements, such as wallpaper, flooring and decoration of the rest of the furniture in the room. The doors of the compartment can be masked by the texture of the wallpaper. In this case, the plane of the doors will dissolve in the general appearance of the walls. You can do the exact opposite. Performing paintings in the role of dominant is very difficult, but doable work. With light walls, the wardrobe is executed in dark colors and something average in color is added to the room, for example, curtains, or a plaid, for a sofa or bed.
When ordering a one-color canvas, you can paint it yourself or perform an application. There are so many photos with different ideas of where and what will look good. Printed children's photos will look good on the doors. Two-door wardrobes look especially beautiful.
You need to try to select the general details of all furniture. If ceramics are present on the cabinets and chests of drawers, you need to select as much as possible a material similar in texture and color.
In small rooms it is necessary to use mirrors, they allow you to visually expand the room, and create the perfect atmosphere for choosing a wardrobe. A mirrored built-in wardrobe will help to achieve this in full, which can be seen in the photo.
Now many refuse conventional swinging mechanisms, more often they go to order sliding designs, as it is stylish, reliable and functional. It is impossible to imagine modern apartments without roomy and comfortable pieces of furniture. Built-in furniture allows you to achieve this without losing space.
Video


