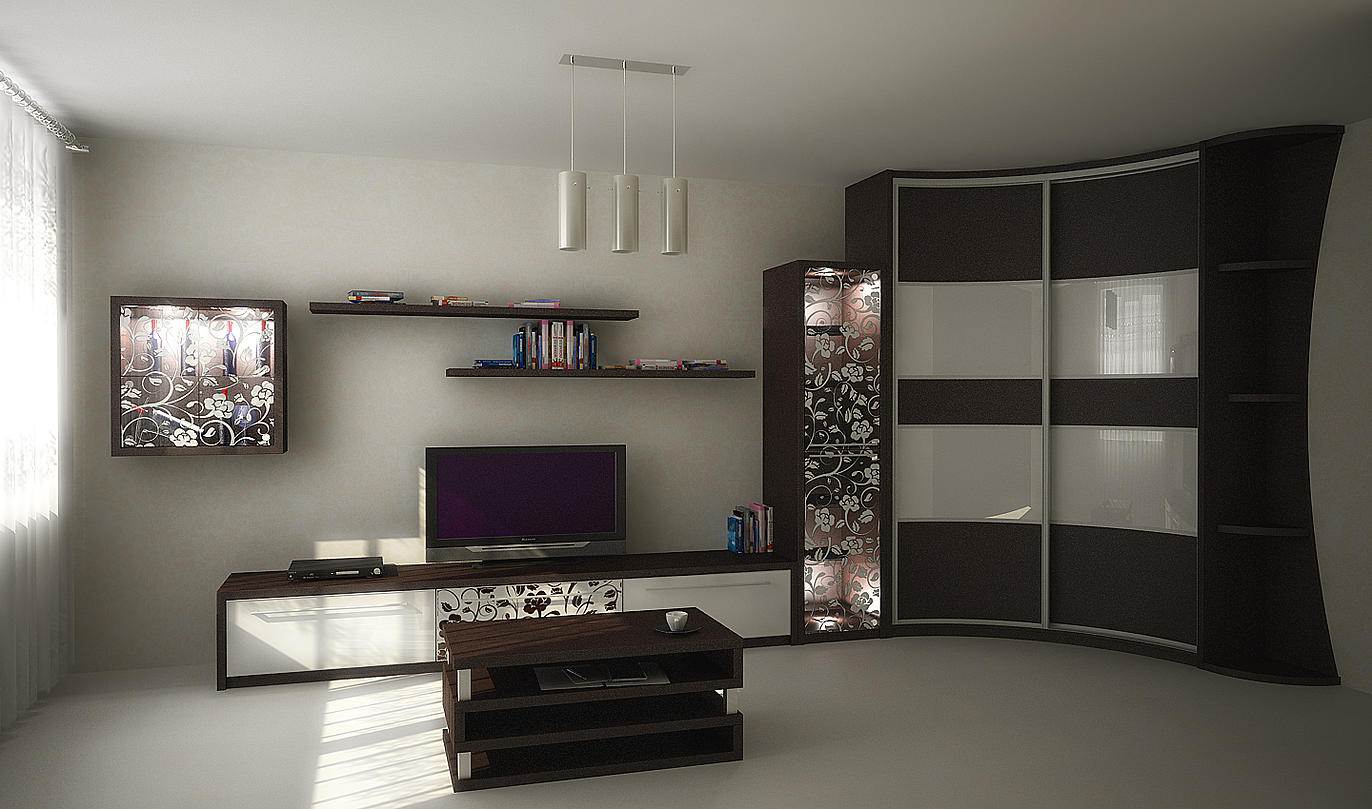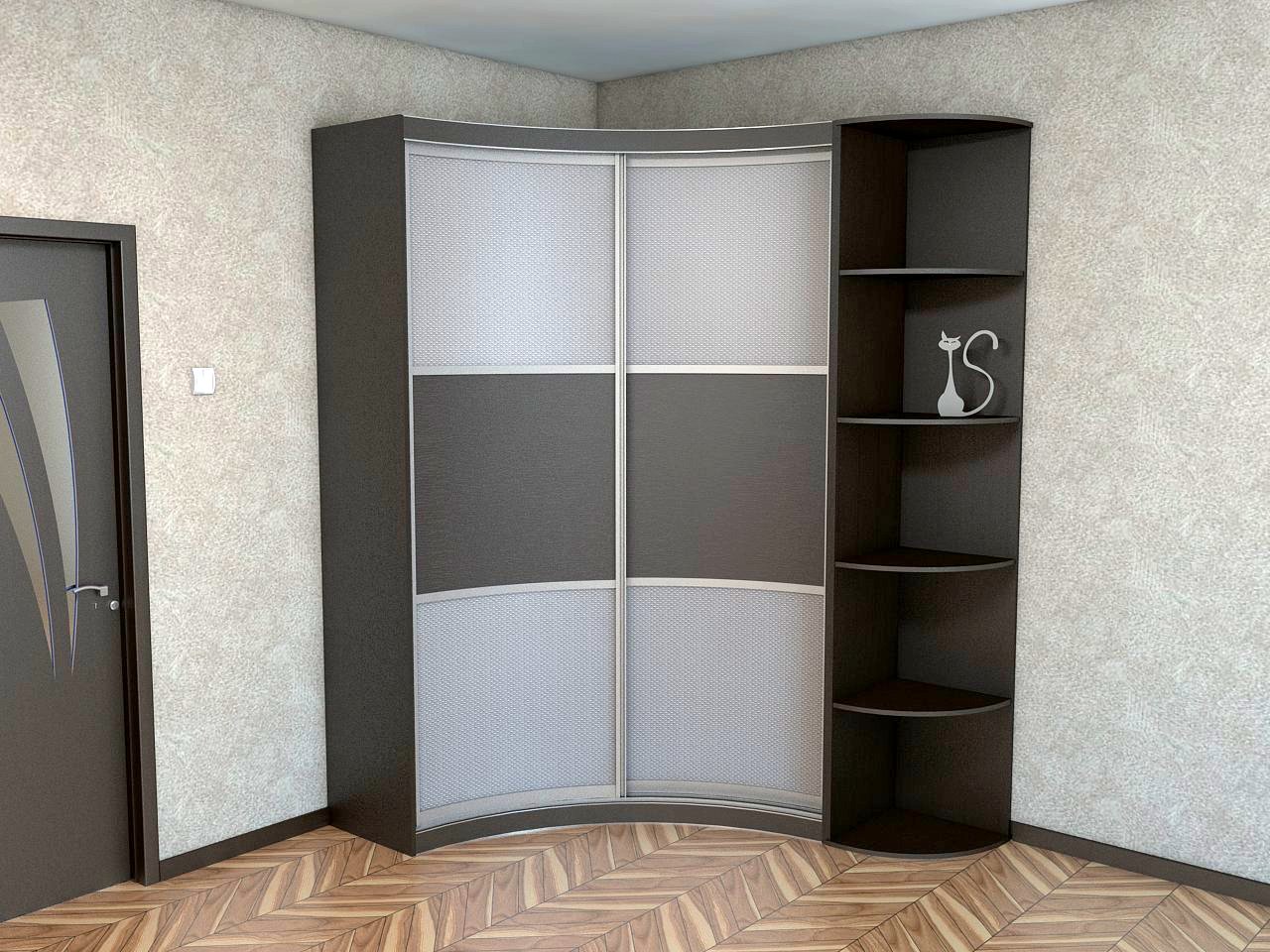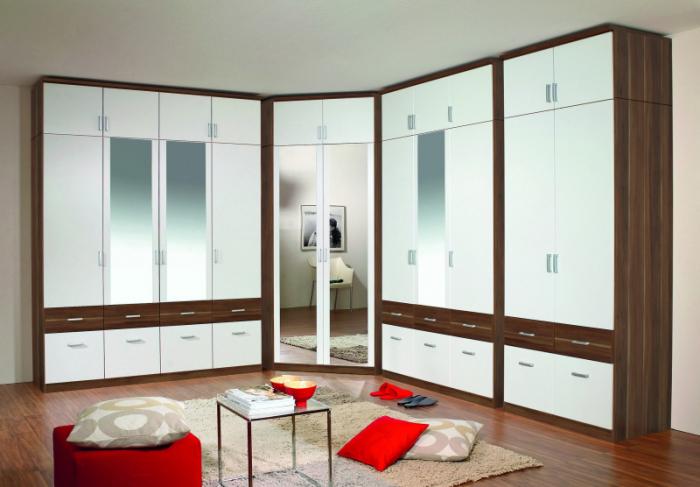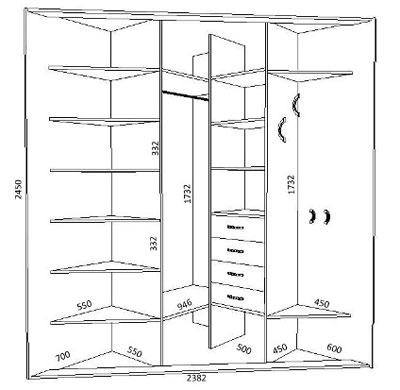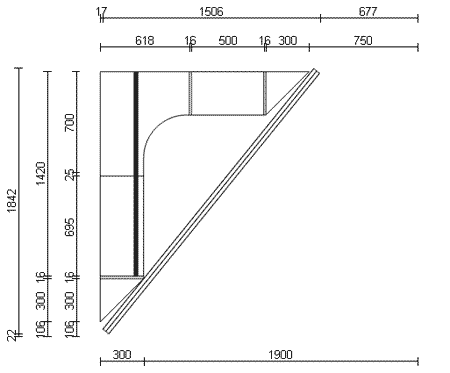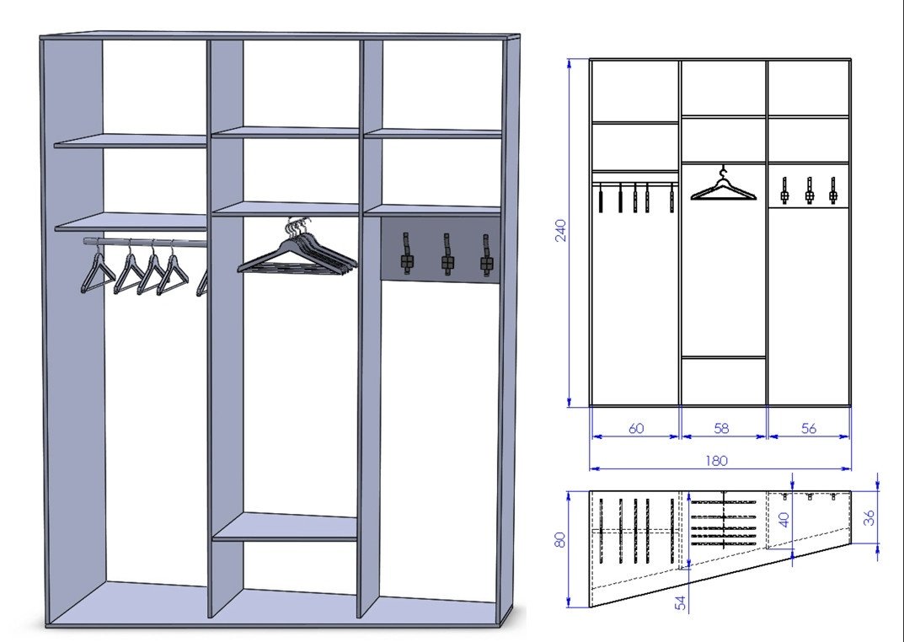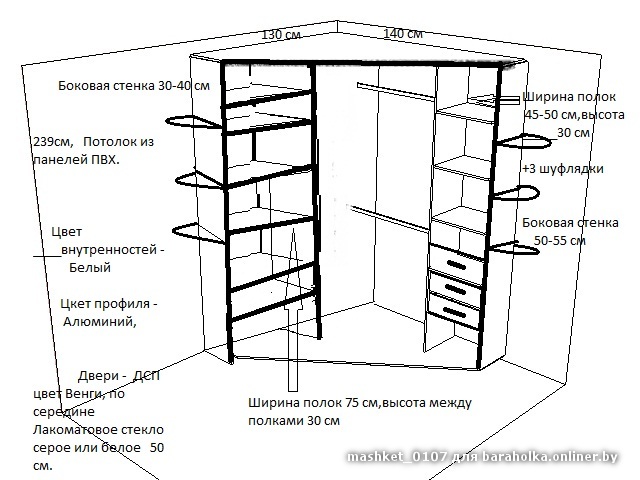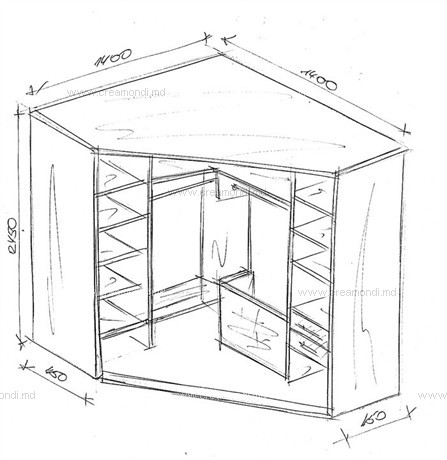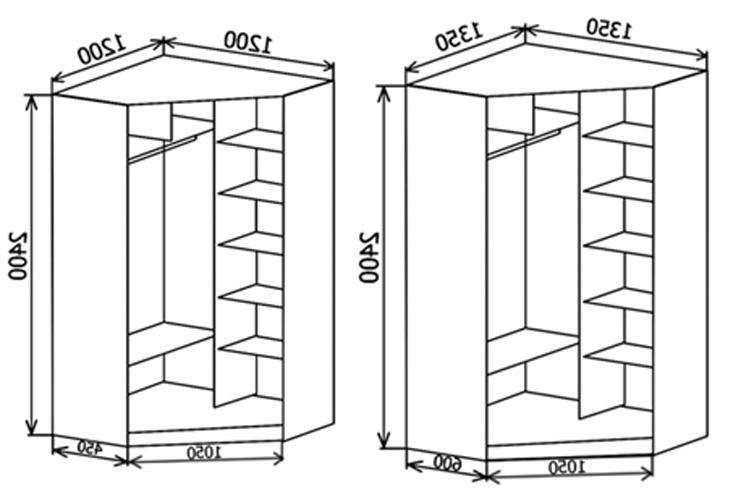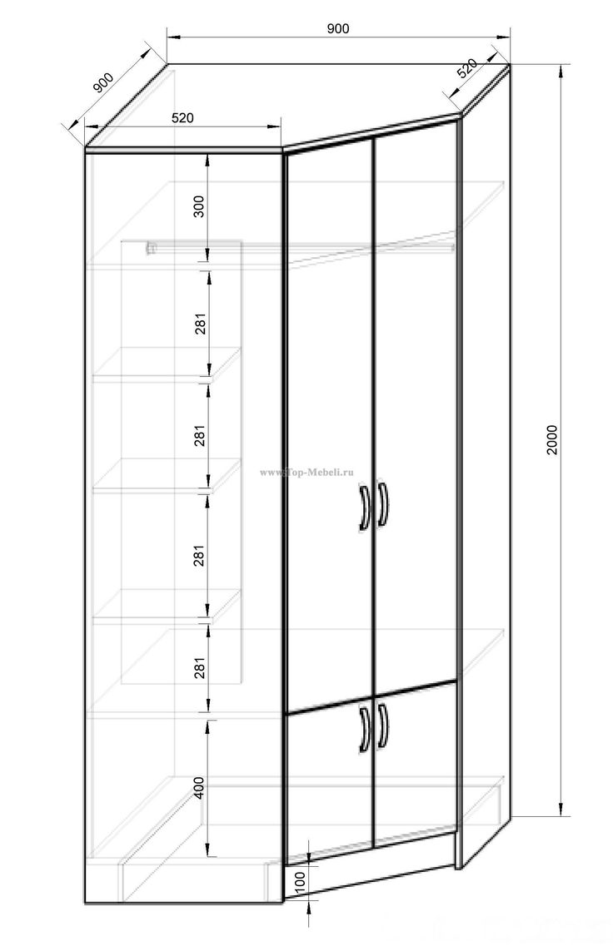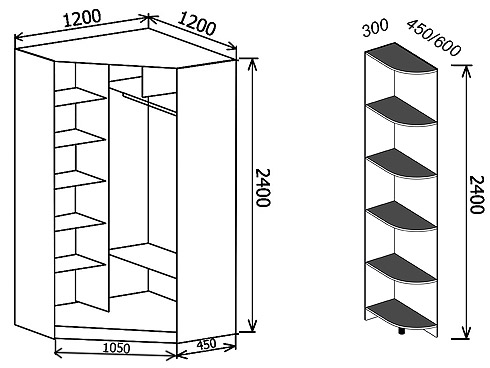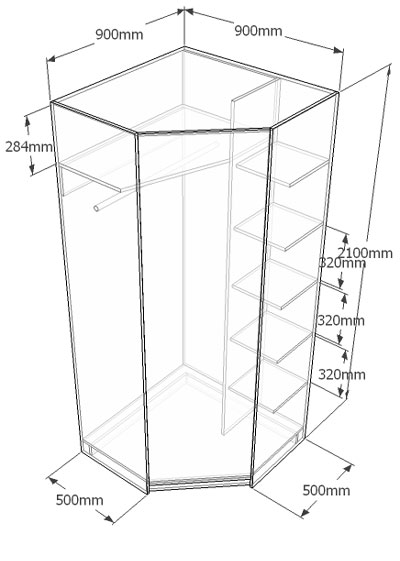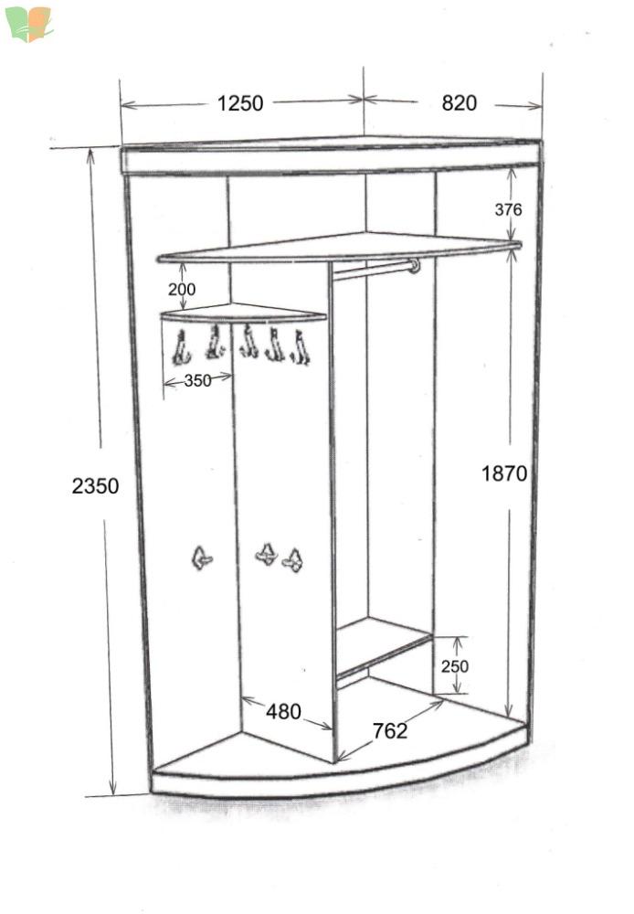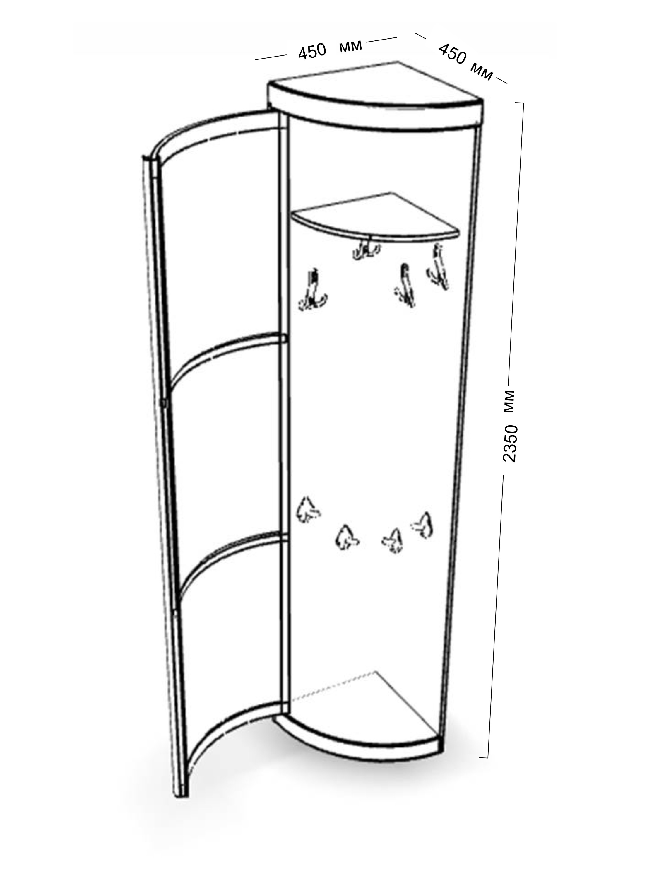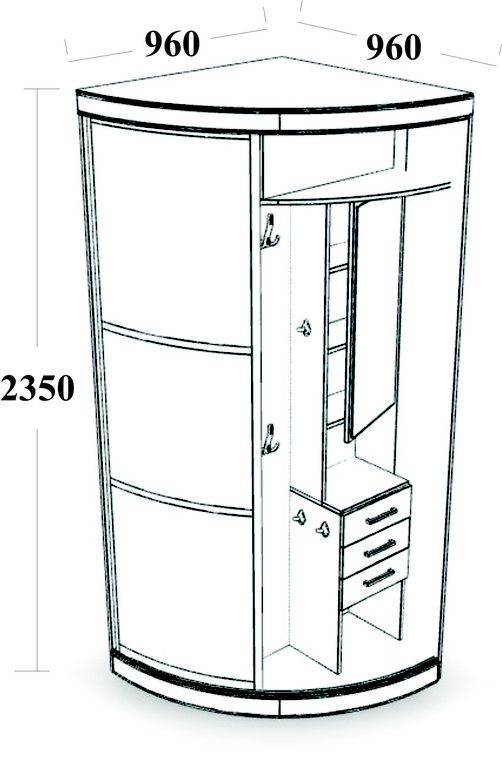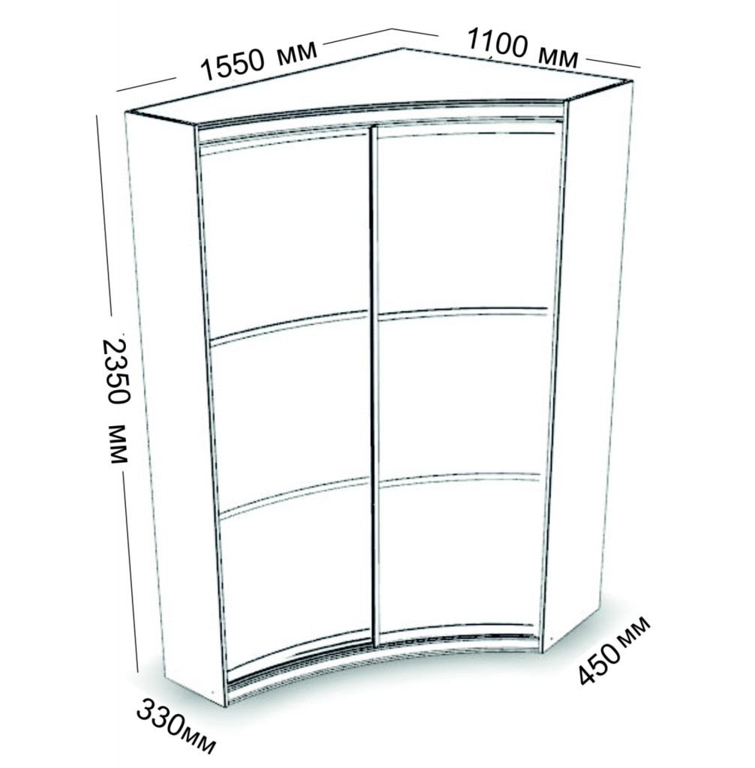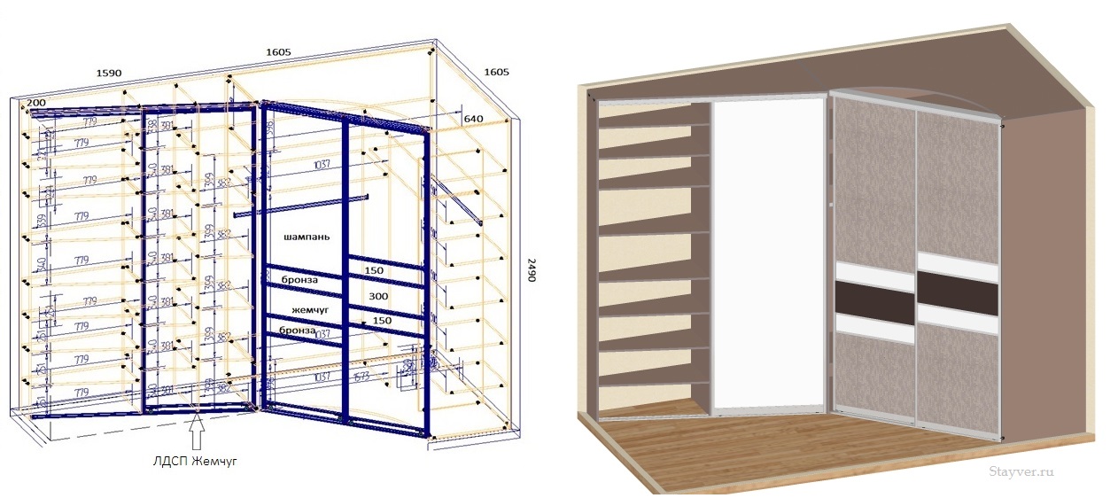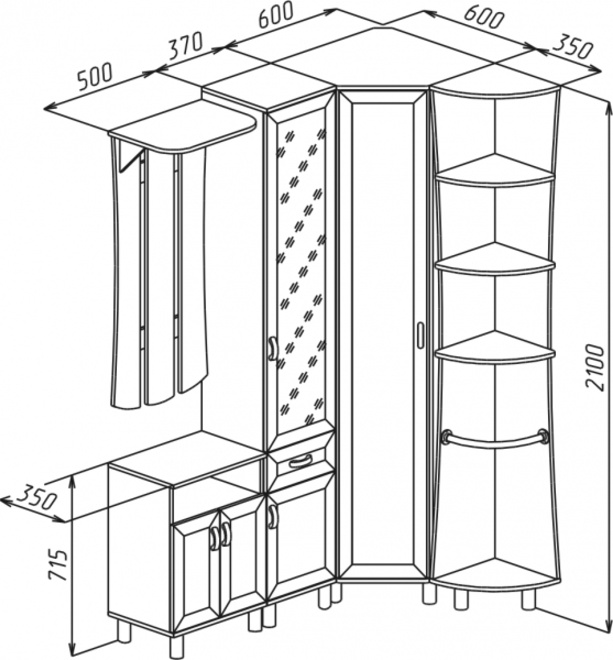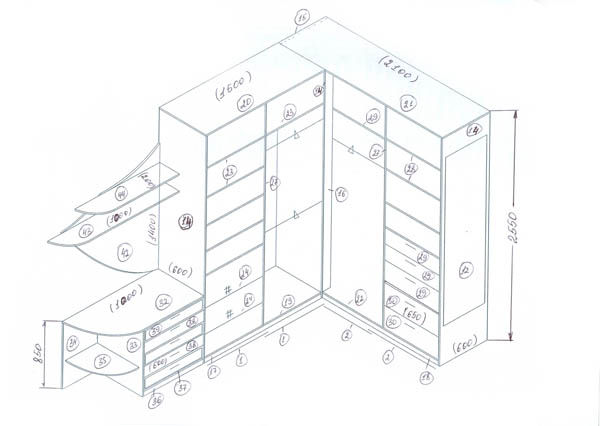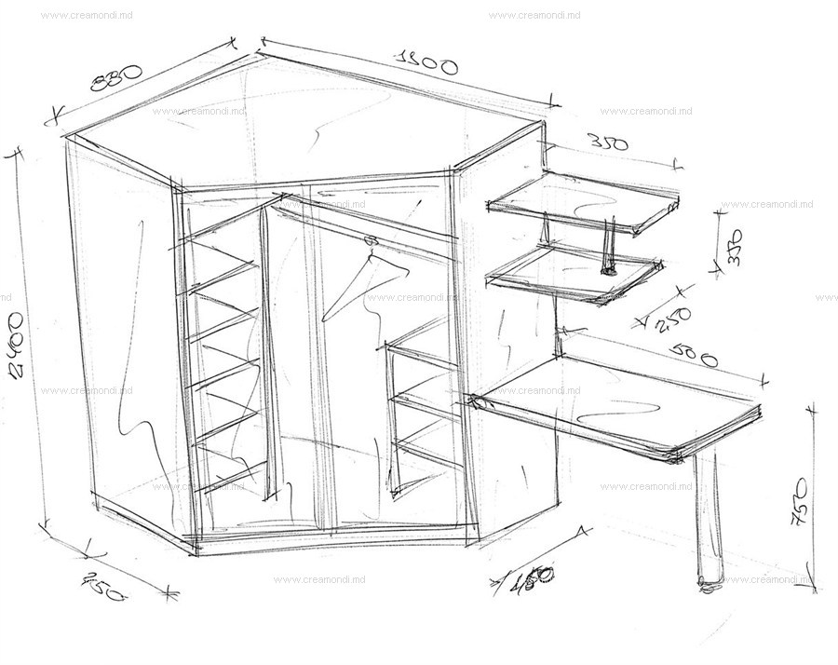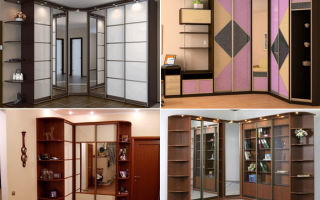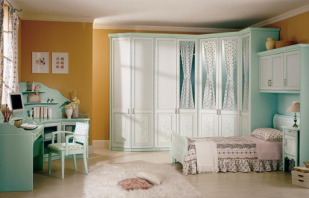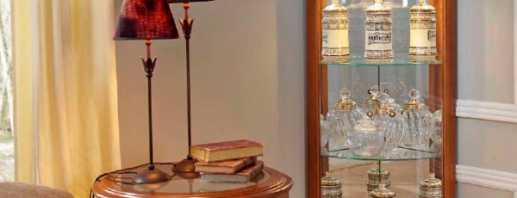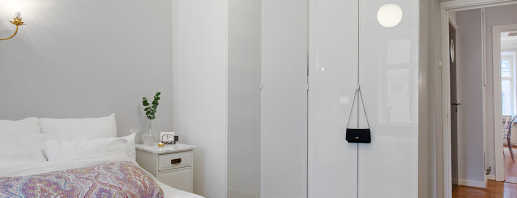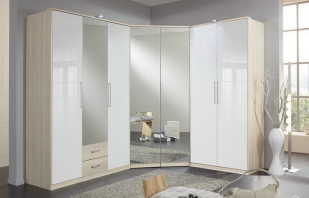What are the sizes of corner cabinets, custom designs
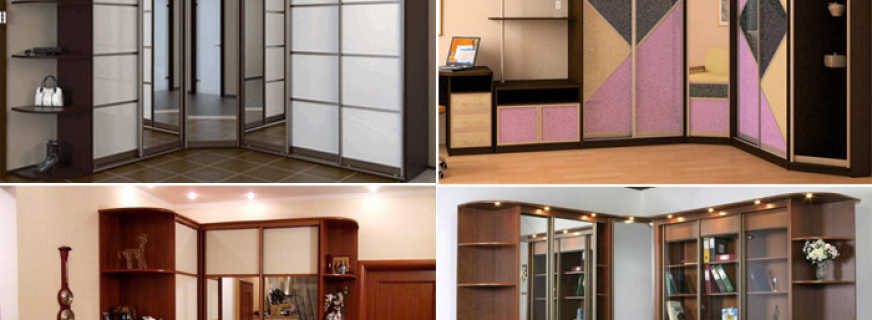
Angular type sliding wardrobe is very popular among buyers around the world. This is a highly functional furniture that allows designers to create comfortable and beautiful interiors in residential premises for various purposes. Further, what should be the corner cabinet, its dimensions, features, the drawings of which are collected in a selection.
Features of corner designs
Sliding wardrobes can solve the problem of storing a person’s wardrobe in the bedroom, kitchen utensils in the kitchen, outerwear and shoes in the hallway. Such models are distinguished by good roominess and practicality. In addition, for rooms with non-standard geometry, angle designs will be an excellent option. They allow you to smooth out the irregular shape, giving the room a more concise look.
A feature of such furniture for a bedroom or a children's room is the nature of the placement of shelves and storage systems inside. It is also important to pay attention to this when choosing a corner closet. There are models inside which the shelves are placed one above the other. That is, the shelf itself does not have a square, but a triangular or trapezoidal shape. The advantage of such designs, as shown in the photo, is their large capacity, but there are also disadvantages. The disadvantages of triangular shelves include inaccessibility and low comfort for the user, since in the case of a deep closet it can be difficult to get things in the very corner of the shelf. Yes, and drawers in such cabinets can be made not on the entire area of the corner, but on the square or rectangle that fits into it. You can also pick up a product, behind the doors of which the shelves are located on two walls figuratively. Such an arrangement of storage systems makes it possible to conveniently position a wardrobe of several people, place special devices, for example, peritoneum, and zon the interior of the cabinet.
Kitchen corner cupboards allow you to hide ugly pipes, wires, uneven walls, unsightly trash. Often it is the angle models that are used for washing, as shown in the photo.
Standard sizes
Experts insist that the first thing that is important to think about when choosing a corner cabinet is its size. After all, corner cabinets can have standard parameters, and can be made to order according to a prepared project with specific measurements. The first option is characterized by lower cost, versatility, and practicality. No need to wait a long time for the manufacturer to create a custom-sized cabinet for you. It is enough to choose a ready-made model with the necessary parameters in the store, the design of which is to your liking.
Triangular
If the room has the correct shape or decent dimensions, it is worth choosing a triangular corner wardrobe for it.The optimal length of the sides of such a triangular cabinet will be 1.2 m. If you make the sides of the structure too small (for example, sometimes you can meet models with sides of 1 m), then the product will be low-functional and not very roomy. If too large (for example, 1.5 m), then the furniture will turn out to be excessively bulky. The minimum depth of such a wardrobe is 0.4 m, and the maximum is 0.6 m. Often there are corner triangular wardrobes with a depth of 0.45 m. With a model depth of 0.6 m, experts advise using a standard crossbar to place dresses on the shoulders. If the depth of the product is 0.4 m, you will have to use a special bar that allows you to place the hangers parallel to the door. A standard hanger with a width of 0.55 m just does not fit in a shallow cabinet.
For a small triangular corner cabinet, it is better to prefer a l-shaped arrangement of shelves, since such filling of furniture will not be massive, leaving enough space for comfortable use of the room. To evaluate this visually, experts recommend drawing all types of sliding wardrobes on a particular room plan. Similar drawings allow you to accurately calculate the area of remaining free space.
Diagonal
If we consider the cross-section of such a closet, it will be triangular, but the sides of such products will not be the same. Diagonal models are used for rooms with several doors or window openings located on adjacent walls. The parameters of the corner closets of the diagonal type for the average living quarters of a city apartment are described in the table.
| Parameters | The minimum value, m | Maximum value, m |
| Height | 1,7 | 2,5 |
| Depth | 0,5 | 0,7 |
| Width on each sidewall | 0,7 | 2,4 |
The optimal height of the diagonal model for a city apartment is considered to be 2.2-2.5 m, since often the ceilings here are 0.3-0.4 m high. That is, 5-6 shelves will fit inside.
When choosing the number of doors for a diagonal cabinet, experts recommend starting from its width. If a wide structure is selected (for example, 2.2 m), then it should have three compartment doors (approximately 0.7 m each). This will give the model the maximum level of comfort.
Trapezoid
The trapezoidal shape of corner cabinets is perfect for children's rooms, living rooms, kitchens, offices. Such designs, as shown in the following photo, are applicable even in a tiny entrance group, where every meter of free space counts. But in view of the impressive depth, they are more recommended for installation in spacious rooms.
The level of capacity of such a model will be slightly higher than that of a similar-sized diagonal cabinet. This becomes clear if you consider a photo with a graphic image of the compared structures.
The standard dimensions of the trapezoidal cabinet: the length of one wall is 1.2 m, the second is 0.8 m. A partition with a depth of 0.45 m is installed on the longer side, and a straight line is drawn from it to the short side. If a cabinet for installing a sink in the kitchen is selected, then the optimum height of the countertop is considered to be 0.85 m, the length of the side walls is 0.9x0.9 or 1.0x1.0 m, and the depth is 1-1.2 m.
The design of trapezoidal cabinets hanging for the kitchen is concise and unusual at the same time. The dimensions of such structures are standard: 0.6x0.6 m.
Radius
Radius corner cabinets are characterized by a higher level of spaciousness due to the fact that the doors of such furniture are not flat, but somewhat convex outward. The door leaf does not move to the sides along straight guides, but along a semicircle, which makes it possible to give the interior item a unique design. You can appreciate the beauty of radius structures in the following photo.
It is not difficult to fit such a design into a living room, because they, like other types of corner cabinets, are made in standard sizes. The height of the radius closet for clothes can vary from 1.8 to 2.4 m, width - from 1.2 to 2.1 m, and depth - from 85 cm to 1 m.If we talk about the cabinet cupboard for the kitchen, then often manufacturers offer models with parameters of 0.9 by 0.9 m, a height of 0.85 m and a depth of 1 m.
But for narrow spaces it is better not to pick it up. Radius models require a bit more space than products with flat doors, so it is optimal to install a radius wardrobe in a spacious living room. In addition, the more complex design of the sliding system affects its cost. Radius models are sold at higher prices, so they are used mainly to create original respectable interiors. In a bedroom with a budget repair, the design of which is made as simple as possible, buying such furniture is irrational.
Custom sizes
Corner models of a non-standard size or shape compartment are especially relevant for narrow rooms where there is very little space, or irregularly shaped rooms with a free angle. But it will not work to select a non-standard scale corner cabinet in a furniture store, because mass-produced furniture is oriented to rooms of standard dimensions.
What to do if you need an original interior item, if you want to give your house a unique design, abandoning hackneyed forms, internal contents and standard sizes of furniture? In this situation, you can contact the manufacturers who create custom-made furniture products. With their help, a product project is created, drawings with dimensions, a diagram of its assembly. We describe the possible deviations from the standard dimensions of the corner-type cabinets:
- the minimum allowable depth of the corner-type sliding door wardrobe is 0.35 m. From this value, 0.1 m must be taken away to install a sliding system, then the shelf itself will be 0.25 m deep. This is not very convenient, although not yet critical. Even less deep shelves will be non-functional. And the maximum depth should not exceed 0.9 m, since it will be extremely difficult to reach the contents of the cabinet;
- the minimum width is 0.1 m. The doors of such products will have a width of 0.45 m. Even narrower doors will be uncomfortable for the user and unstable.
- no height restrictions. You can make models to the ceiling, complementing them with a convenient staircase for access to things on the upper shelves. But remember, a cabinet 4 meters high will look very bulky, and a small child will not be able to move its doors.
Video


