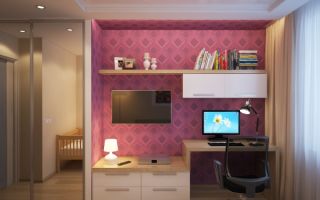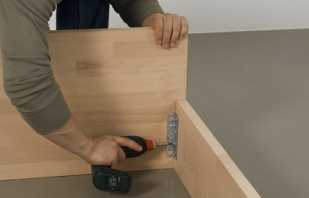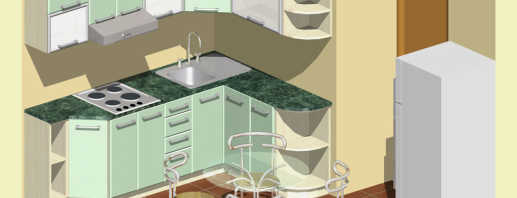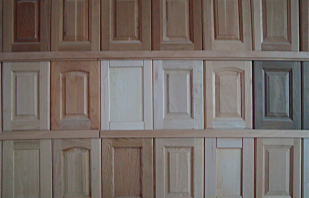Principles of arranging furniture in rooms with a small area
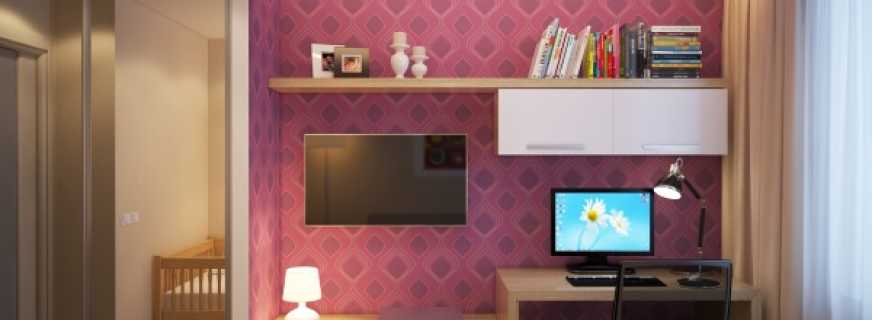
Unfortunately, not every family has the opportunity to purchase expensive and spacious housing. Owners of small rooms try to create an individual interior in it, reflecting their taste and interests. To translate this into reality, you need to answer the question - how to arrange furniture in a small room? The task is not simple, but quite solvable. To do this, you need to use some of the recommendations of specialists, experiment a little and fantasize.
Content
Placement Methods
Each room has its own characteristics. Incorrectly placed furniture will depress owners of a small space. In order not to make mistakes, it is advisable to adhere to generally accepted rules on how to arrange furniture in small rooms.
There are several standard options for placing furniture in a small room:
- Symmetrical ─ a simple way to arrange furniture fits rectangular rooms. In it, furniture elements are placed on both sides of the dining table, the same tables are placed on the sofa, and the chair is opposite the TV. But for small rooms it is not entirely convenient;
- Asymmetrical ─ it fits well in a small room. Here a corner sofa with one armchair will harmoniously fit in. The TV can be hung on the wall, and a compact wall-slide is suitable for storing small things. In an asymmetric bedroom, a wide bed is not placed in the center of the wall. She is shifted to one of the corners, freeing up space for passage. Opposite her, you can put a chest of drawers with a mirror;
- Concentric ─ you need to determine the visual center of the room and place interior items around it.
No matter how the furniture is standing, one must not forget that movement requires free space. The distance between furniture should be at least 60 cm.
A few tricks for a small room:
- If there is a closet in the room, it should be narrow and high. This visually increases the space;
- It is better to replace a standard bed with a folding sofa;
- The computer table should be narrow, with many shelves, drawers and a sliding console for the keyboard;
- For small items, souvenirs and books, it is better to use hinged shelves;
- In order not to clutter up the area of the room with a TV stand, it is better to choose a model that is mounted on the wall;
- A wide window sill will serve as a full-fledged workplace and a flower stand;
- The hinged interior door can be replaced with a sliding structure.
Based on design recommendations, you can visually imagine how to arrange furniture in a small room:
- You can use online programs, where it is easy to choose options for arranging objects, with the dimensions of your furniture;
- Before arranging the furniture, you need to decide on the “central element” around which the entire furniture ensemble will be located. For each person, they can be different: for some ─ this is a TV, for others ─ a desktop. And the rest of the furniture around them will create a harmonious composition;
- Do not clutter up the small area of the room with overall furniture. Transformer model saves space.
How to place depending on the room
Each time after repair or entry into a new apartment, one has to think about how to arrange furniture compactly in a small room. Many turn to professionals for help, and some rely on their design abilities. The main thing is not to buy furniture at the moment of a momentary rush, but to make a sensible approach to the design of rooms, even small ones.
Living room
In the arrangement of the living room, the following criteria must be taken into account: how many people will be in it and the type of their leisure.
- For young and childless families, there should be more free space. In the living room there will be a bar counter with appropriate lighting, which creates the right atmosphere during gatherings with friends;
- For a couple with children in the center of the room it is better to install a small coffee table around which to place a sofa, chairs and chairs;
- For a large family can not do without built-in and transformable furniture. It does not have to be bulky, as it clutters the room;
- In a narrow living room, do not arrange furniture along long parallel walls. It is enough to install the necessary furniture along one wall ─ a convertible sofa and a cabinet structure. And on a short wall you can mount open shelves for books, souvenirs, a working office and documents;
- The room must have a window. But in a small room it is better to leave this zone free;
- If the living room can not do without a large wardrobe, it is better that he had a mirrored facade. This will save a lot of space and increase the visual perception of the room.
Bedroom
The third part of human life takes place in the bedroom. Therefore, when creating a design project, you need to pay special attention to the comfort, cosiness and favorable atmosphere in this room. For a bedroom, it is better to choose light furniture and wallpaper in warm colors:
- The room has a central place for beds. The furniture industry offers a large selection of beds with a low headboard for small apartments. When the room is long and narrow, we put the bed along a short wall;
- If the bedroom has square geometry, then the bed is better to put the headboard against the wall. To install bedside tables on both sides of the bed. A chair with a dressing table will take a seat by the window;
- For a narrow and long bedroom, it is better to order a wardrobe to the ceiling according to an individual project, and install on the short side of the wall. Thus, the room visually acquires a square look.
- In a rectangular bedroom, it is advisable to install a bed with the long side along the wall;
- An ottoman with a lifting mechanism is the best option for small apartments. The design lacks backs, armrests and a frame frame for the mattress. The folding sofa ottoman has a deep niche for bedding;
- A wardrobe and a chest of drawers are mandatory attributes of a bedroom. The cabinet may be a built-in or modular product. It depends on the area of the room. If there is no room for a chest of drawers, then for bedding you can do with sliding cupboards in the cupboard or open shelves.
If the bedroom has an office, then the work area with a small computer desk is located at the window. Between the berth and the working area, you can install a screen.
Children
Everything that surrounds the child helps to shape his worldview, aesthetic taste and personal characteristics.Children's furniture should be:
- Functional;
- Eco-friendly;
- Safe.
The room should be comfortable and age appropriate. To achieve this, you need to look at the room with "children's" eyes:
- The main subject for a small child is a bed with high sides. The trading network sells transforming beds that “grow up” with the baby;
- A bunk bed will be appropriate if two children live in a small room. Beds are best set away from the window and along the wall. So the child will feel protected;
- For a small child, a low table with drawers is suitable in which he will store stationery and small items;
- In the student’s room, you need to install a small student’s desk with many drawers for notebooks, textbooks and other necessary items;
- If you need a computer table, then it should also be small, with a sliding shelf for the keyboard and drawers. Tables are best set by the window.
Practical, functional and outwardly attractive modular furniture will create a unique children's interior. The furniture designer will equip the room, create a comfortable sitting area and add brightness to the interior.
Kitchen
In each house, the kitchen belongs to the most popular area. I want it to be comfortable, functional and as spacious as possible. Designers have collected all the recommendations for arranging furniture in a small room in a single list. Furniture arrangement can be carried out in several options:
- Linear ─ at first the place for the desktop is determined, and then the kitchen structure is placed on one side of the wall. This option is suitable for narrow kitchens;
- L-shaped or L-shaped ─ for these options use an angular set;
- A two-row ─ furniture design is installed on one side of the room, and on the second side a bar counter or a folding table completes the whole composition.
What furniture needs to be selected so that it is 100% ergonomic and versatile in the kitchen room:
- A corner cabinet is an indispensable element for a small room. It contains the maximum number of kitchen utensils, and with the installed “carousel” system it will be easier to get the right dishes;
- Drawers ─ the more compact drawers, the more you can accommodate kitchen items;
- Tabletop sill ─ It is good to use a wide window sill in a small kitchen, which can replace the desktop and tabletop. On it, you can also store small household appliances;
- Bar counter ─ able to replace any kitchen surface for breakfast and snacks;
- Wall cabinets. The standard set includes 4-5 cabinets, but 2-3 are enough for a small kitchen.
The distance from the work surface to the food intake area should be from 90 to 120 cm. It is not necessary to install a dining table in the center of a small kitchen.
For a small kitchen, it is better to choose a folding table. And choose a countertop depending on the growth of the hostess of the kitchen. The height is considered standard from 85 to 100 cm.
Common mistakes
How to arrange furniture in a small room? Wanting to fill the room with the necessary furniture, the owners make mistakes:
- Before arranging the furniture in the room, you need to determine its purpose. For example, in a children's room there should not be bulky and unsafe objects;
- Do not place furniture close to heating systems;
- Bulky constructions should be avoided. Modern manufacturers offer multifunctional elegant models in a large assortment;
- No need to install large furniture structures in the center of the room. They "steal" free space.
Do not forget about artificial and natural lighting. Poor lighting with dark furniture makes the space heavier, makes it darker and reduces it even more.The situation will improve if furniture items are selected in bright colors with mirrored facades and colored glass inserts.
How to zone space
How to zoning a small room? Many owners of modest areas are interested in this issue. How to accommodate all the necessary furniture designs, without which life will be uncomfortable? The task is not simple, but quite solvable. Small zoning tricks will help here:
- Use bright colors in the room. Colors should be in harmony with each other. This will create visual volume and lightness;
- Equip the ceiling with plenty of light. Lighting is better to use spot or built-in. If desired, you can make a multi-level ceiling, which will divide the room into conventional zones;
- Separate the living room from the bedroom with blackout curtains, which will give the room an elegant look;
- Use different building structures ─ podium, arches, screens, racks and sliding partitions. For example, the nursery from the parent zone can be divided by a partition that does not take up usable space;
- Mirrors and reflective objects separate the living room and the sleeping place;
- Zoning the room with furniture. A sofa can be used to separate the work area from the living room. It is also convenient to use through cabinets, racks, on the shelves of which you can place photos and decor items;
- Protect the student’s area from the parental area with a podium. Get a clear delineation of zones. Even under the podium can hide a berth. At the right time, it will travel on wheels and perform its function. And on the podium you get a spacious place for school and sports activities;
- If the room has a high ceiling, then a sleeping child place can be arranged on a sturdy frame under the ceiling at a distance of 1-1.5 m from it. And under the berth to arrange a working area. The child will receive the personal space that is so necessary for him at this age;
- Zoning can also be done with indoor plants, which will turn a small room into a paradise.
Arranging a small room is a difficult task. It consists of sequential actions that have their own limitations and rules. Only a responsible approach will provide the room with a comfortable and functional state.
A photo
Video


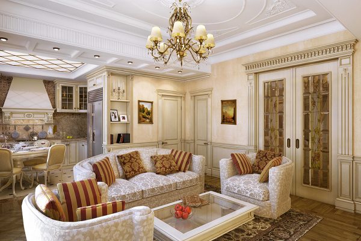
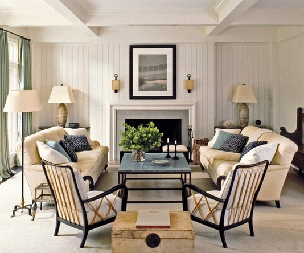
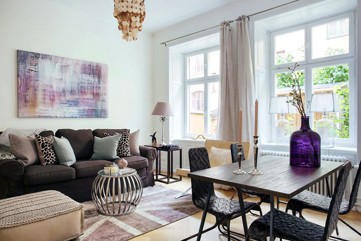
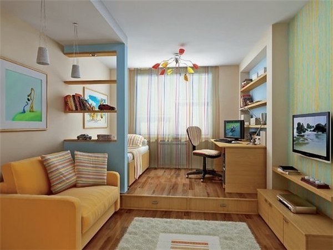
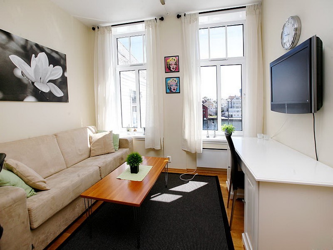
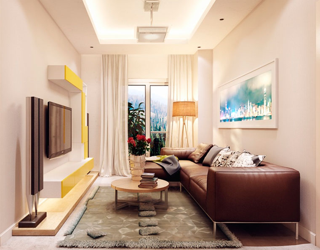
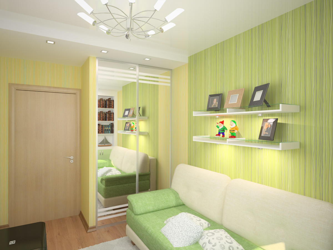

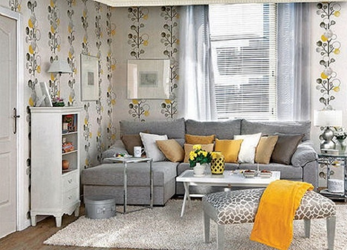


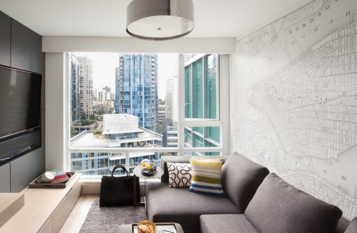
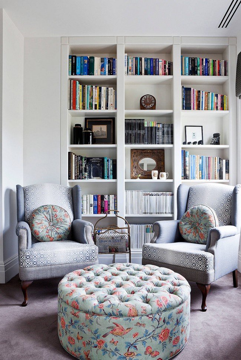
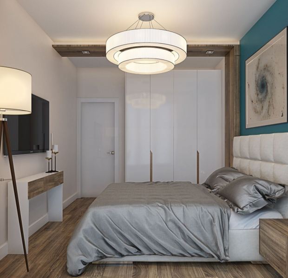
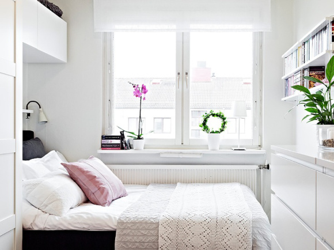
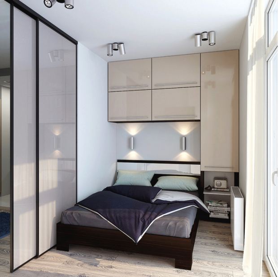
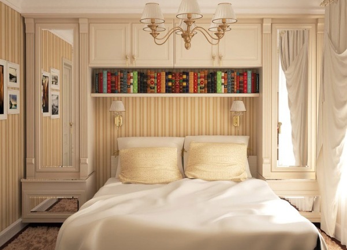
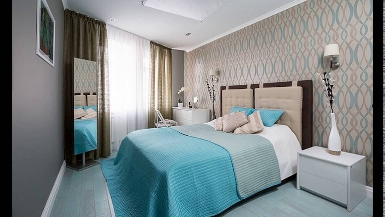

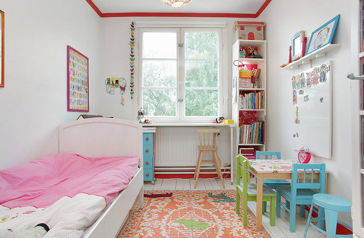
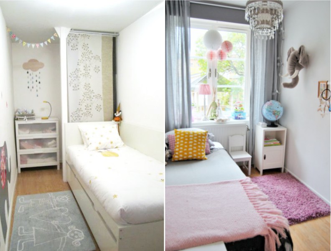
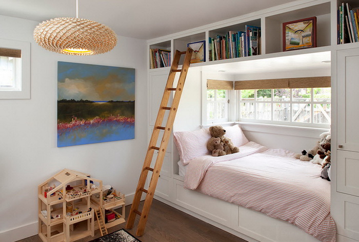
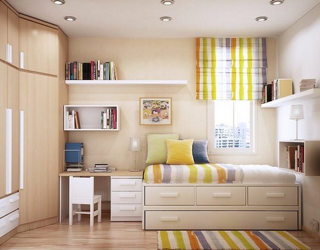
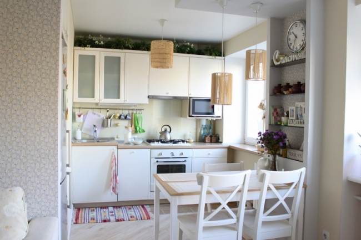
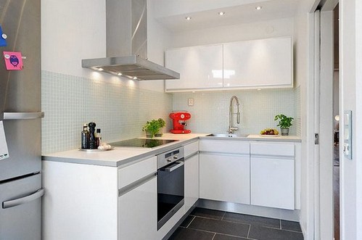

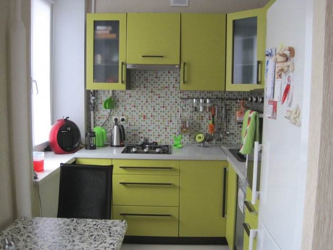
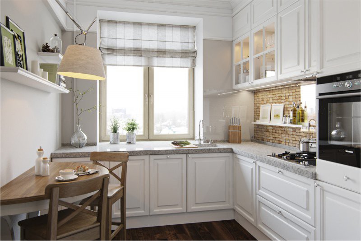
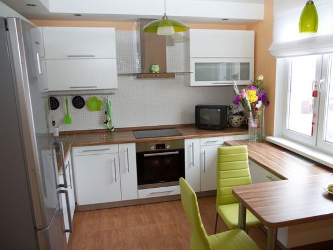
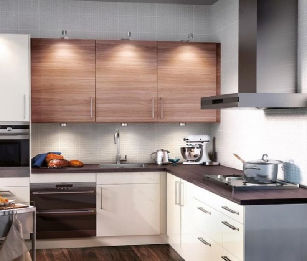

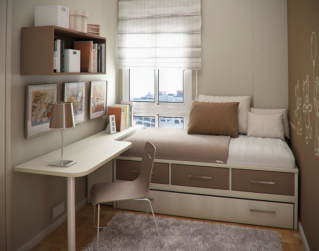
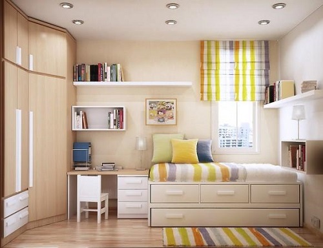
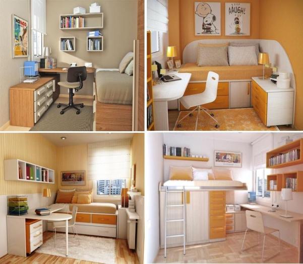
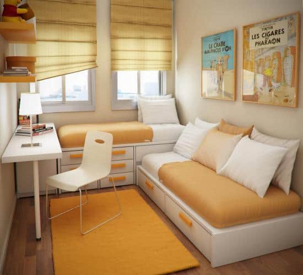
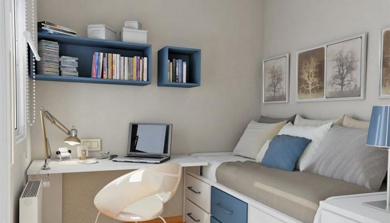
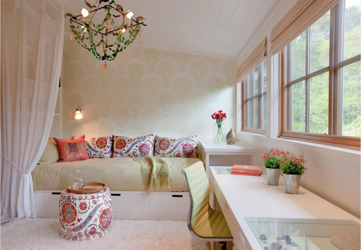
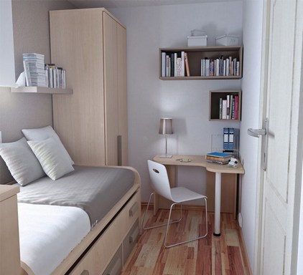
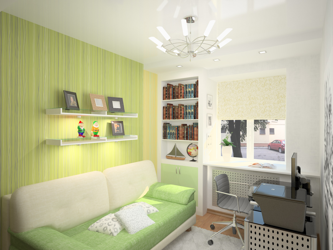
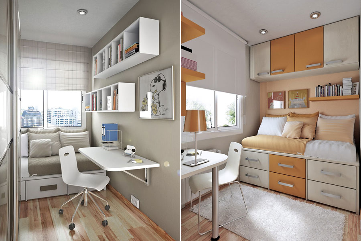
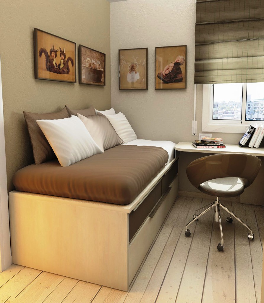

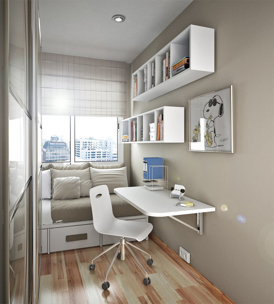
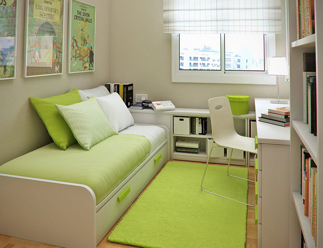

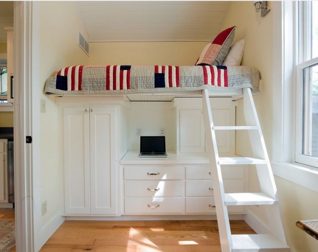
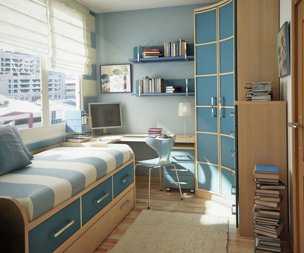
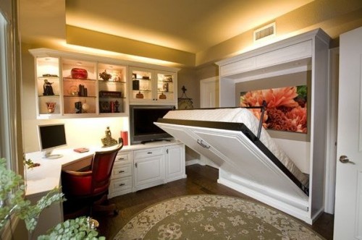
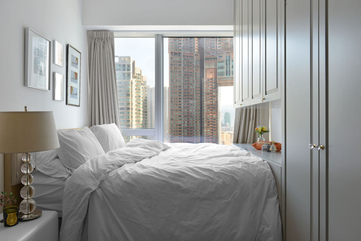

 (votes: 3, average rating: 4,33 out of 5)
(votes: 3, average rating: 4,33 out of 5)