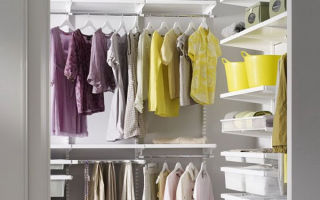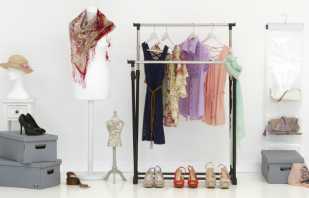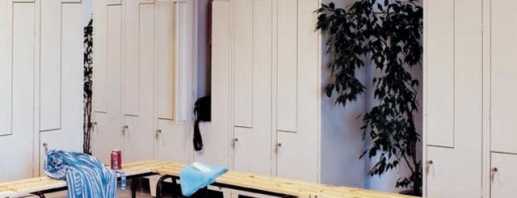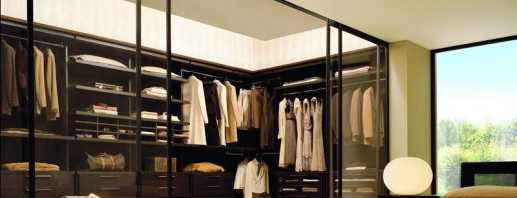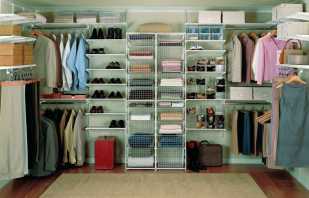Features how to make a dressing room from the pantry
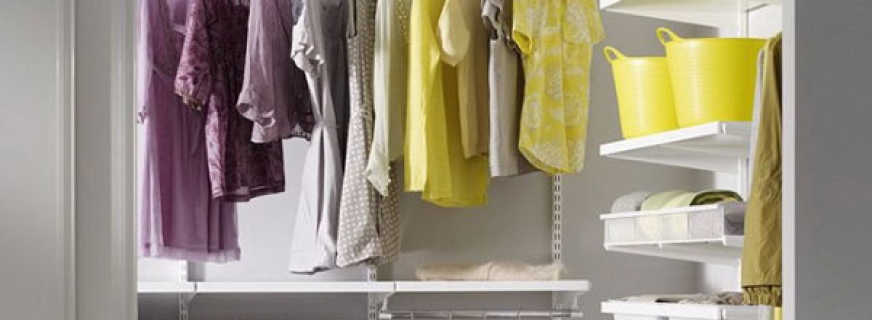
Depending on the layout of the apartment, the storage room, designed by the project, can be located next to the bedroom, corridor, kitchen. The owners, wanting to optimize the space, often come to the decision of converting the pantry into a dressing room in order to free up the area of already small hallways. That is why many people think about how to make a closet out of the pantry, which will become not just a place for storing things, but a convenient storage system that meets all the requirements of ergonomics. For these purposes, the old pantry shelves are dismantled and new structures are installed to place things as efficiently as possible inside the converted wardrobe.
Content
Requirements
To decide how to make a dressing room from a pantry on your own, find out if your pantry meets the necessary requirements. They are quite simple, so you can organize a storage system for things even in a small-sized Khrushchev:
- a sufficient minimum is considered to be a space of 1x1.5 meters. This space is enough to arrange hangers, shelves and drawers;
- if it is planned to place shelves on only one side of the dressing room, a width of 1.2 meters is assumed. If the shelves will be located on both sides - from 1.5 meters.
The pantry is originally enclosed space. It is necessary to equip a forced ventilation system to prevent the formation of mustiness. If for these purposes the dressing room is equipped with a fan. At the same time, its noise should not disturb people resting in the bedroom or adjacent rooms.
Dressing room will require lighting. Without it, it will be very inconvenient to search for necessary things and restore order in a limited space. Lamps should not heat up, otherwise things can spoil. An ideal option for the dressing room is lighting based on LEDs.
The choice of finishing materials
Do-it-yourself wardrobe rooms from the pantry will turn into a cozy storage for things, if you choose the right decoration. The main requirement for the choice of finishing materials is a smooth surface to avoid puffs and no marks. You should immediately leave the idea of whitewashing the dressing room or cheap, low-quality paint, wallpaper, which, when in contact with the fabric, can leave traces that will be difficult to get rid of.
Among other things, it should be borne in mind that things can be hung poorly dried. This can affect the coating, moreover, cause a musty smell and the development of mold inside the dressing room.Wood and MDF are an excellent option, as they are porous and have the ability to absorb moisture.
The surfaces of the inner space of the former pantry should be easy to clean, wash. Modern paints have all the necessary properties and are hypoallergenic, do not leave a smell.
Give up the idea of flooring in the wardrobe of the carpet, because if you can’t clean it, it will become very difficult to replace it.
Stages of creating a dressing room
The process of creating a closet from the pantry consists of a number of important steps. Before starting work, you should carefully study each of them.
Instruments
Getting started, prepare in advance all the necessary tools that you may need:
- drill, drill;
- hammer (better rubberized for wood);
- sandpaper;
- screwdrivers;
- plane;
- roulette;
- screws, dowels;
- chisel;
- square, pencil, marker;
- construction level;
- jigsaw for cutting blanks.
To paint the surfaces inside the dressing room you will need a paint tray, a roller, flat brushes, gloves.
Space preparation
Before the dressing room with their own hands will be brought to perfection, serious preparatory work remains. It is necessary to free the pantry from the contents. At the same time, they recommend immediately getting rid of the old trash and what was not useful:
- the old closet door is removed from the hinges;
- if the walls have a strong curvature or irregularities, then they must be leveled, plastered. This is important, since distortions can lead to deformation of the box structure or incorrect removal of parameters;
- if size permits, the shape of the future dressing room changes with the help of drywall constructions - this can be a linear option or a U-shaped one;
- putty, paint, put the ceiling in a suitable condition;
- level the floor, lay the intended coating - parquet, laminate, linoleum.
If according to the plan you have cabinet furniture installation inside the dressing room, then you should not spend money on expensive finishes, because it will not be visible behind the furniture.
Measurements
How to make the dressing room from the dressing room closet really functional and convenient? First you need to make the right measurements to calculate the parameters and the amount of required materials. This part of the work is done using a tape measure and marker. Labels must be applied carefully so that after completion of work they are not visible.
Before you begin, draw a plan for the future design. Parameters to consider for the height of the planned elements:
- linen - 20-40 cm;
- blouses, shirts - 100 cm;
- outerwear - 150 and more.
The depth of the compartment is calculated based on the size of the shoulders, plus 10 cm. The width is set based on the number of items available.
Blanks
Having made all measurements and made a drawing, proceed to the preparation of blanks for the manufacture of shelving. Saw the material strictly in accordance with the technology and according to the measurements. Drywall is used for zoning the space, but for the direct manufacture of shelves it is not recommended, since the plates tend to deform already under their own weight.
Wood, chipboard, chipboard are more resistant to moisture and damage. When cutting workpieces, remember that these materials require additional edge processing.
When cutting, do not try to make the shelves too wide. The arrangement of things in 2 rows is inconvenient with daily use and sooner or later lead to confusion. The optimum depth is up to 60 cm. In a small space, drawers and shelves with telescopic mechanisms have proven their worth. It is better to give preference to such a solution.
Zoning
In the dressing rooms from the pantry, the photos of which are collected in a selection, zoning of space is clearly traced for further distribution and storage of things.From the point of view of ergonomics, there are 2 options for how to equip the space: horizontal and vertical zoning.
The horizontal type is characterized by the allocation of active and passive sections. Distribution is carried out according to the principle of the frequency of demand for things:
- everything that is rarely used is determined in the passive zone - shelves that are located at a height above 2 meters, or below 0.5 meters. This is a place to store household items, seasonal items and suitcases;
- the active zone is a distance of 50-130 centimeters above the floor surface. Here is a place for linen boxes and baskets.
Clothes rods are fixed at a level of 130 to 190 cm from the floor. If the wardrobe has long clothes on the floor, then it is placed on special bars.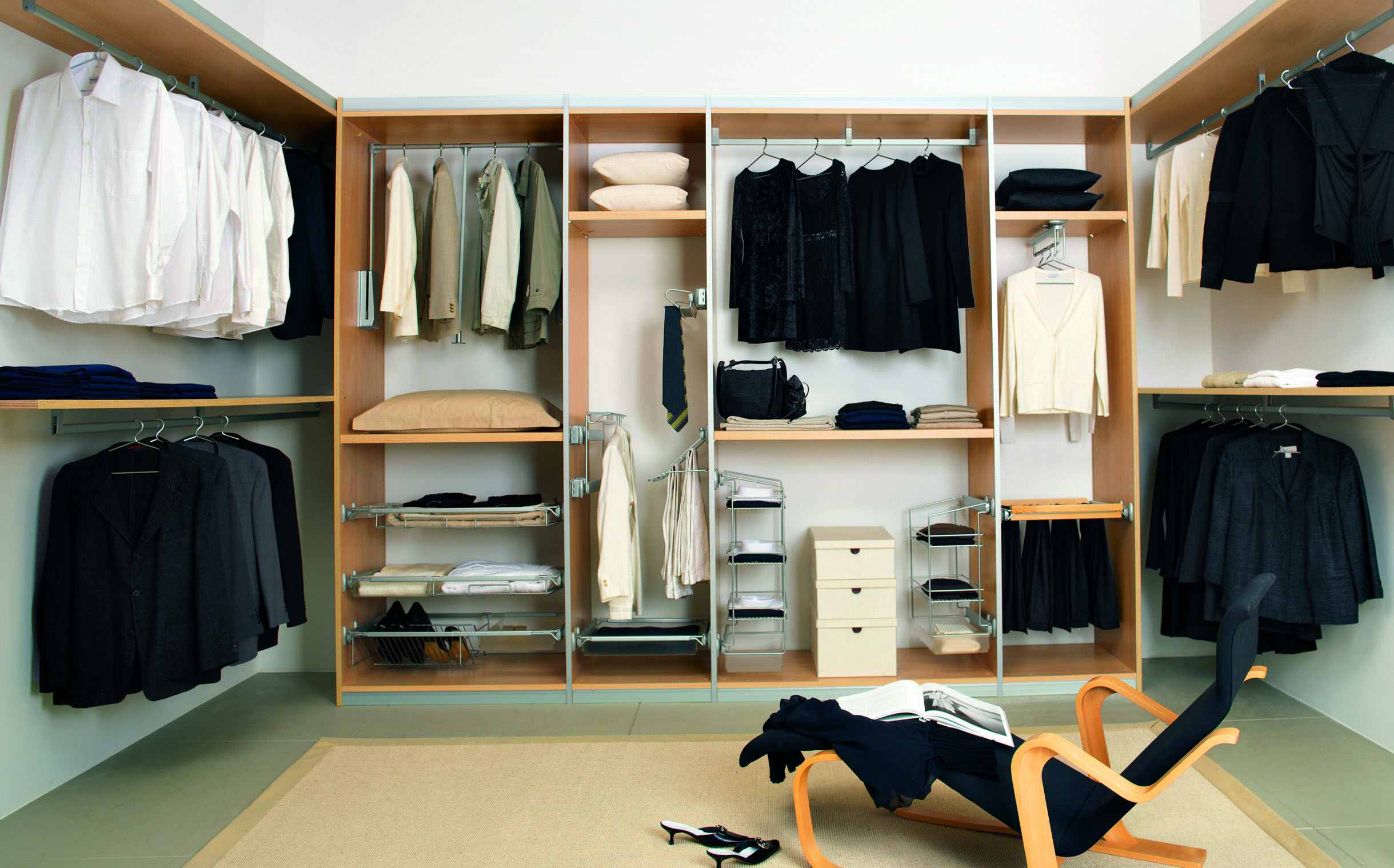
Surface finish
The dressing room from the pantry means that the converted space will need surface decoration. No whitewashing, otherwise clothes will be constantly dirty. The easiest option is painting. The obvious advantage of this choice will be the simplicity of color change events and further care. Modern paints are easy to wash, fit well on the surface, they can be tinted in any shade. There is no need to repaint the dressing room in original colors. It is recommended to give preference to shades that differ from the color scheme of the main room by 1-2 tones. Give preference to light colors, so a small storage room in a panel house will be visually larger and lighter. Dark color is undesirable, no matter what is said about its practicality. And without that, a small space can easily turn into a gloomy closet. Another advantage of this choice is that in the future the walls can be refreshed without dismantling the shelves. It will be enough just to cover them with a film and paint everything anew.
Wallpaper is also an affordable option, which is often used when they want to remodel a pantry into a dressing room. Use the washing option. It should be noted that due to the special microclimate and the abundance of clothing, wallpaper can deteriorate and change its color. Therefore, you need to choose those options that you are sure of quality, otherwise cosmetic repairs will have to be done in the near future.
Do-it-yourself photos of dressing rooms from the pantry sometimes show very original finishing options using this type of material. MDF panels are well washed, aesthetic. Only you need to remember that their installation requires the manufacture of a frame from a metal profile or bars. Such a design will take up a certain amount of space that a small pantry simply will not allow.
When making a dressing room with your own hands from the pantry, take care of the flooring. If possible, then let the floor in the dressing room be from the same material as in the main room. Preferably, it is parquet, laminate or linoleum. Carpet or other carpet is not the best option in this case, since it may be difficult to clean it.
To arrange the ceiling in the dressing room instead of the pantry, you can do the usual painting in bright colors, if we are talking about the budget option. You can also install a small stretch ceiling, which perfectly fits the much-needed spot lighting.
Methods of fastening shelves
A do-it-yourself wardrobe room from the pantry is unthinkable without reliable shelves that can withstand boxes with things, shoes, hats.
There are 3 options for the implementation of fastening shelves:
- making a wooden frame from a bar;
- metal corners;
- fastening with dowels.
You can choose any option, but dowels are considered less preferred. The shelf mounted on the protruding part of the dowel can easily roll over. A bar structure or corners is a more durable and reliable option for a dressing room.
In the manufacture of the frame, the finished structure is strengthened on the wall in places where marks were previously made with a marker. Use special glue or self-tapping screws and a screwdriver. It is necessary to constantly monitor the installation process and the location of the structure using the building level. The second step is to install the shelves, not forgetting to process the edges in the places of cuts, in order to prevent damage to clothing in the future.
Having given preference to self-tapping screws, it is required to pre-drill holes in the marked places. If the shelves are attached to a wooden base, then everything is mounted directly to the wall. If not, dowels are inserted into the holes. To fix metal corners, short self-tapping screws are used. If sliding shelves are planned for the dressing room, then guides for the roller mechanism are attached to the corners. So that the fasteners do not stand out, they can be covered with putty or hidden under by gluing decorative overlays.
In stores, you can also choose the so-called mensolo and shelf holders:
- the corner leads in installation speed and maximum load;
- FIX fasteners - for a neat, aesthetic appearance and ease of dismantling if necessary;
- Pelican fasteners will also provide aesthetic appeal and will be suitable if materials of different thicknesses were used for shelves.
Choose options that best suit your needs and skills.
Boom fixation
A small dressing room is unlikely to allow a large number of rods to be installed. However, wardrobe rooms will not allow to completely abandon this accessory, because raincoats, coats, dresses on the floor can not be placed on shelves. The male version of the wardrobe allows you to use less space, due to the shortened types of clothing. Here the dressing room from the pantry will allow the placement of at least two bars in tiers.
Installation of the bar for clothes is done after shelves are installed inside the dressing room. Buy fasteners in stores specializing in furniture fittings, where it is easy to choose the most suitable option.
The optimum distance between the shelf and the bar is not more than 5 cm. This is enough to hang clothes and not leave an unused gap. In order to result in the required number of trempels (hangers) being placed on the bar, the width of the installed shelves should be at least 58 cm.
If the dressing room allows, place several rods at different heights. Low rods are suitable for shirts, skirts. High - for dresses, cloaks.
Keep in mind that the tube for the rod has a standard length and it will need to be adjusted to your measurements. To saw off the desired segment, use the angle grinder, or angle grinder.
Fixation brackets sold separately. For 1 bar they need 2. Make a preliminary marking of the places where you will fasten them using a tape measure and marker. You will need a screwdriver and wood screws for installation. After fixing the brackets, a rod is installed in them.
Lighting
Wardrobe from the pantry does not imply natural light. How to equip a dressing room so that it is easy to find everything you need in it? A lighting system is being made for a small enclosed space.
This means that compact ceiling lights or lamps are mounted that allow a swivel base in the structure. Lighting elements in the closet closet should be located as convenient as possible so that they are not touched when choosing or trying on clothes.
It turns out very cool when equipped with a linear automatic backlight based on LED lamps. The backlight works exclusively in your presence, and there is no need to reach for the switch every time. In the photo of the closets from the pantry, you can see examples of local lighting for bars with clothes and linen boxes. Tapes made inside drawers make it easy to find even without overhead lighting.
It is better to refuse the idea of using suspended chandeliers and sconces, because they are bulky enough for such a limited space and will constantly touch. It may happen that sooner or later either the appliance or your clothes will suffer.
Door mounting
The door to the dressing room from the pantry is selected in accordance with the dimensions of the future premises and the possibilities of the environment. Now offers a large selection of doors of various configurations. The choice in favor of the door is justified when the dressing room is represented by a separate room. If you need to separate part of the room, then perhaps a partition will be enough.
Having opted for a traditional swing-type door, make sure that there is enough free space before entering the dressing room so that it can be opened. In addition, when installing the door, you need to remember that it must swing open outward, otherwise part of the usable area of the dressing room will be “eaten”:
- installation of the door system begins with marking;
- if installation of guides is necessary, they are fixed on the ceiling or in the opening. In the presence of the lower guide, it is not immediately fixed. At first they simply try on to finally fix it after alignment of the canvas;
- mounted door mechanism;
- the canvas is leveled in the opening with the help of a building level;
- if necessary, install the lower guide;
- door leaf is installed, adjustment is made;
- the rest of the accessories are attached - brushes anthers for the compartment, clips and more.
When installing the door, blind versions of the canvas are preferable so that outsiders can not observe the presence of things inside the former pantry. Some prefer to decorate the door to the tone of the wall to make the dressing room inconspicuous against the general background of the room.
Additional items
Even if you make a dressing room from a small pantry in Khrushchev, in addition to the standard equipment from shelves, bars and drawers, it is quite reasonable to use modern devices that will make the use of very limited space in a small pantry as efficient and ergonomic as possible. The storage system can be supplemented by the dressing room:
- vertical shoe racks;
- laundry baskets that can fit under the bottom shelf;
- hooks for bags;
- all kinds of retractable hangers - for trousers, ties.
The modern design of such auxiliary elements takes into account the needs of a small room from the pantry and allows you to equip the space, even when it is very small.
The idea of remodeling a pantry into a dressing room is a great opportunity to transform the apartment as a whole, freeing up the space that the cabinet previously occupied. Things will be in order, even very small accessories will find a place on the shelves of the dressing room or neatly fit in drawers. Wardrobes of all family members will cease to be a problem and will become orderly in their places.
Video


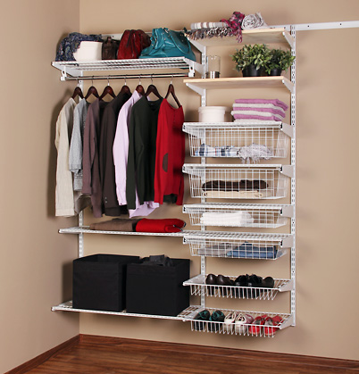
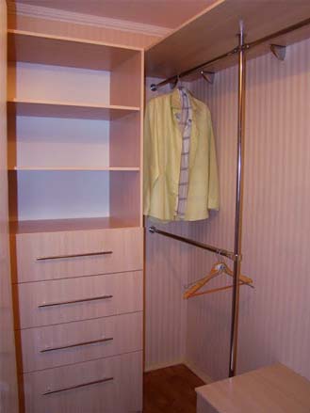
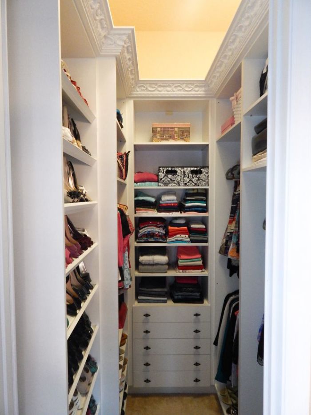
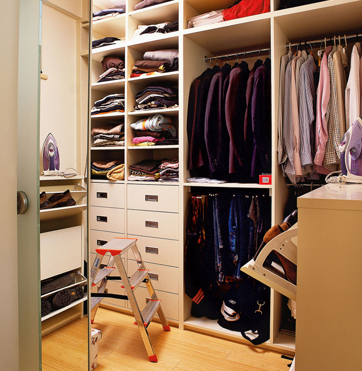

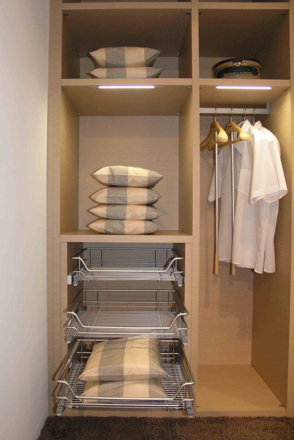
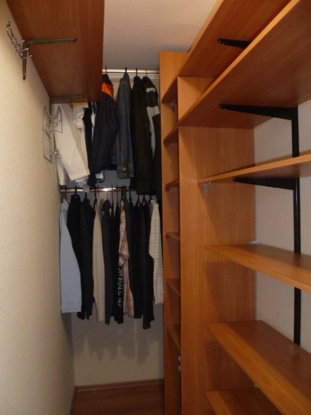
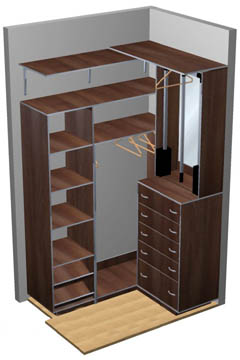
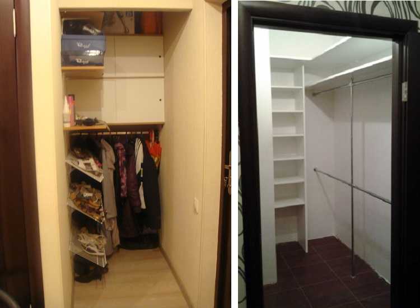

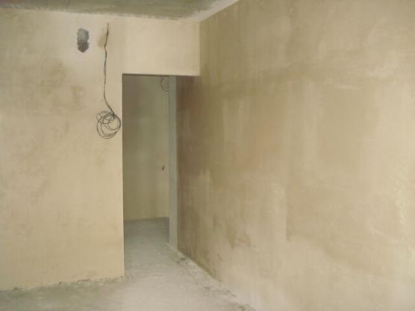
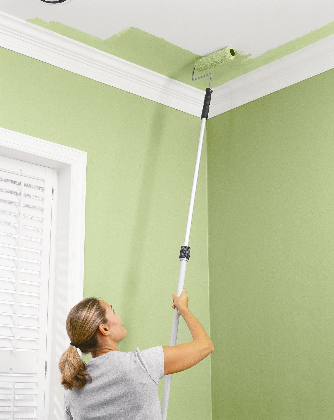
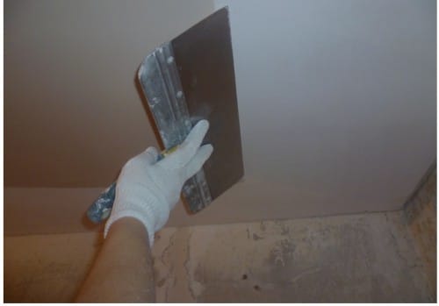

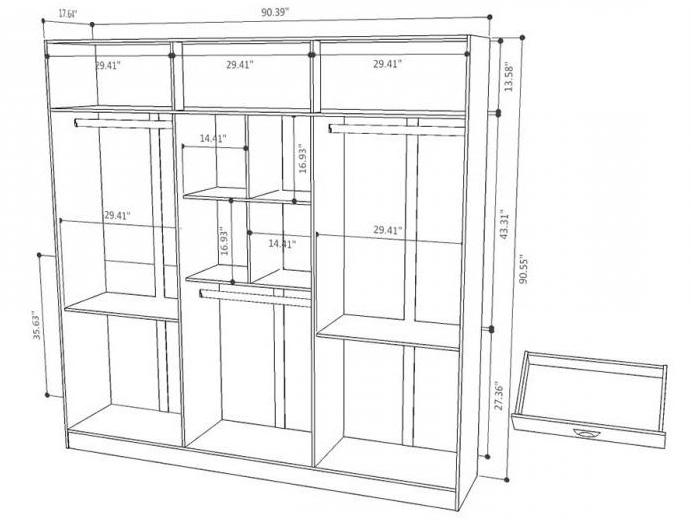
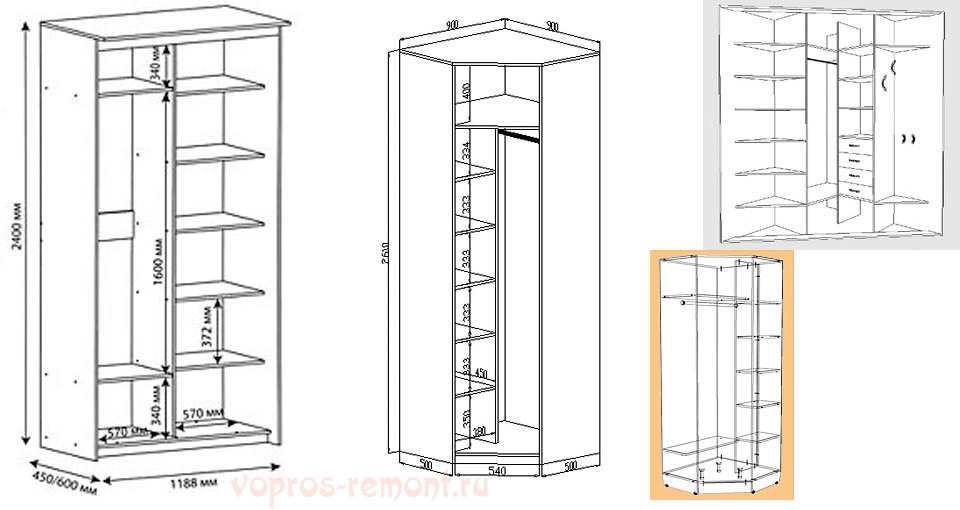
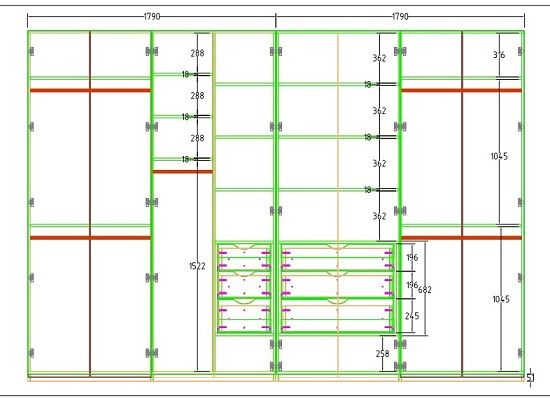
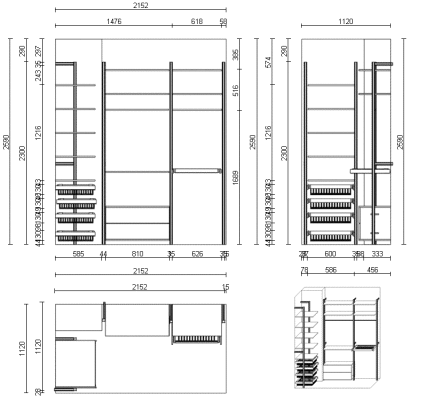
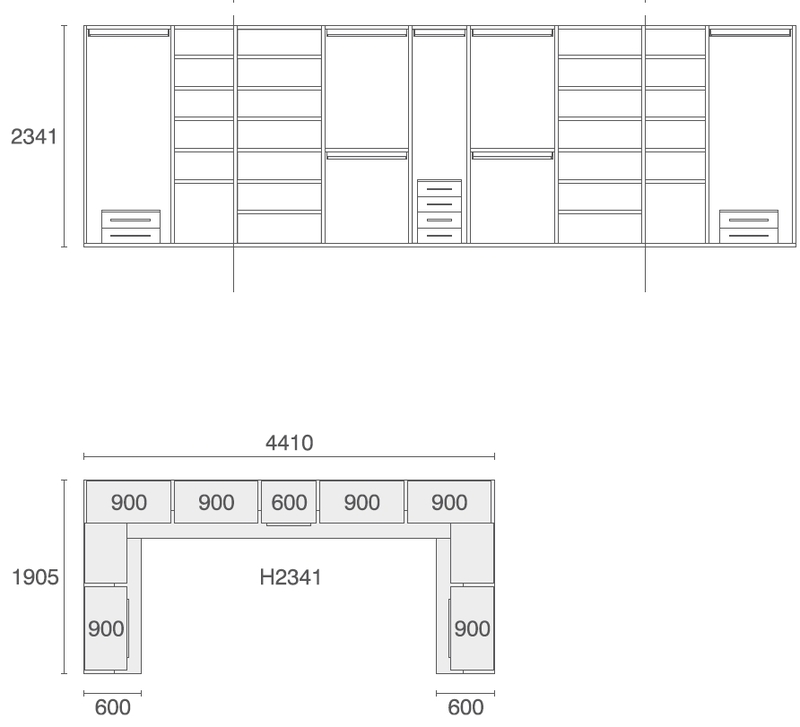
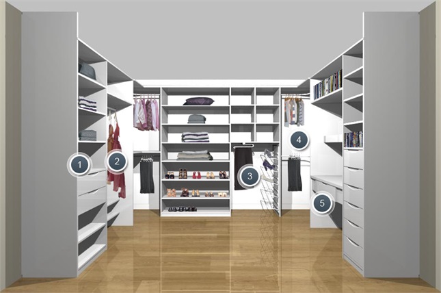
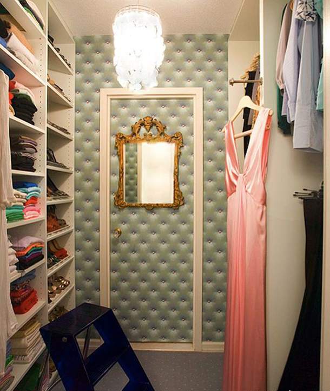
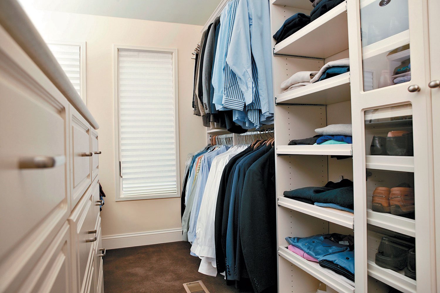
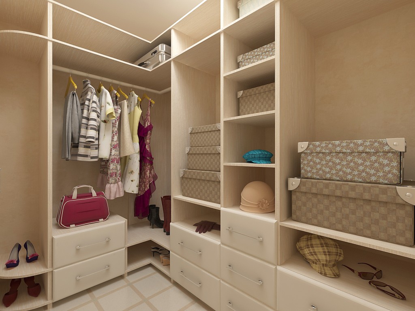
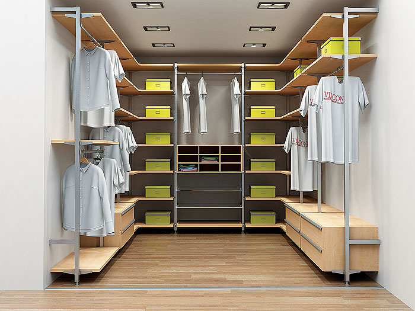
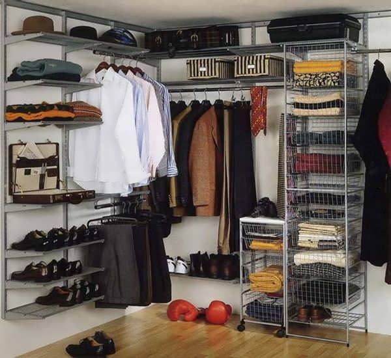
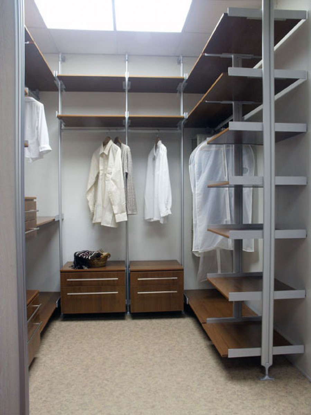
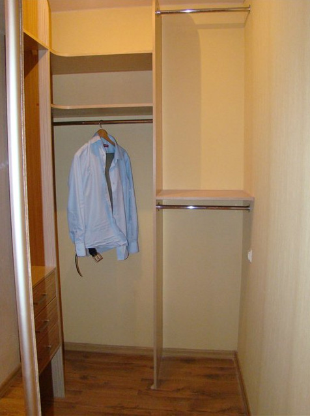
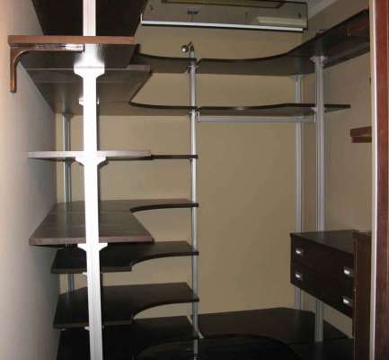
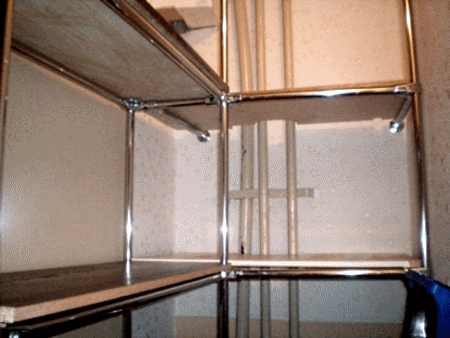
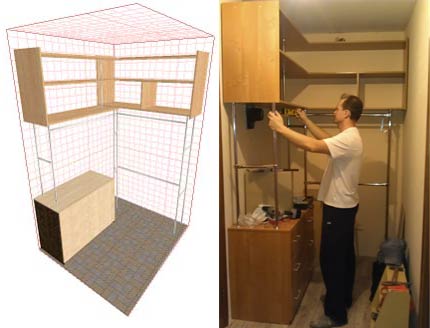
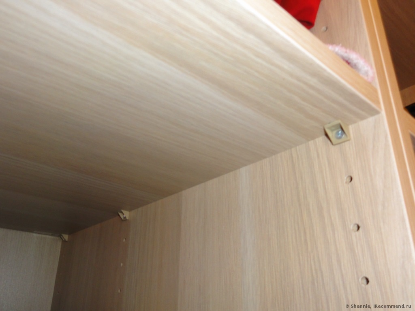
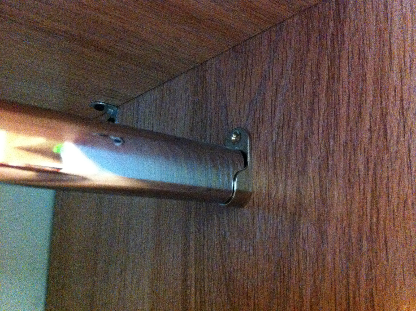
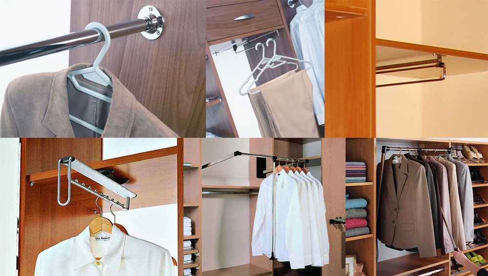
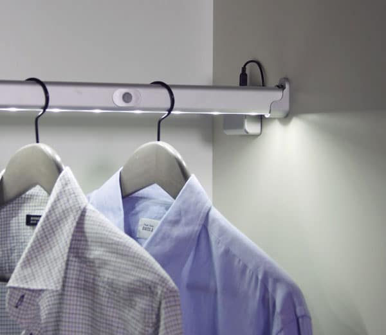
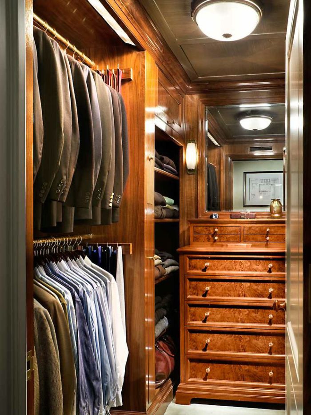
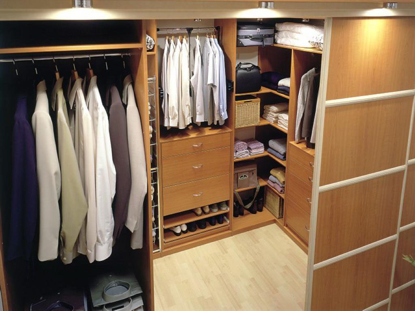
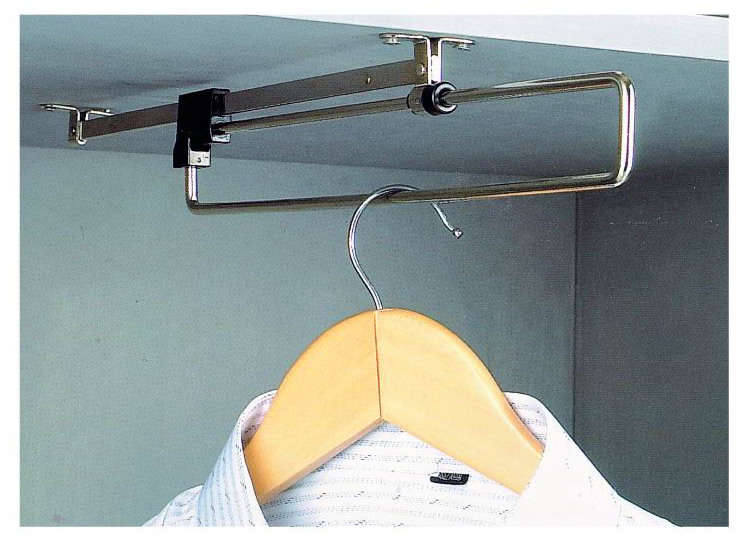
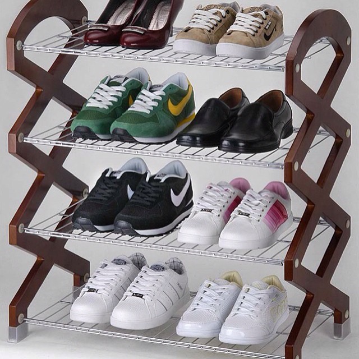


 (votes: 5, average rating: 4,40 out of 5)
(votes: 5, average rating: 4,40 out of 5)