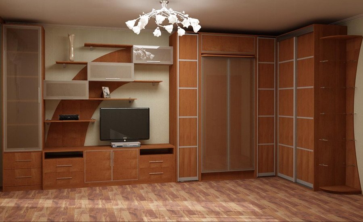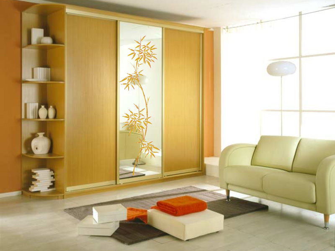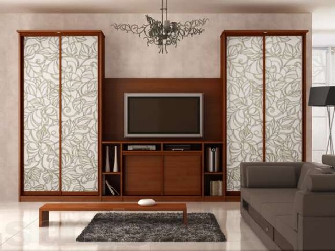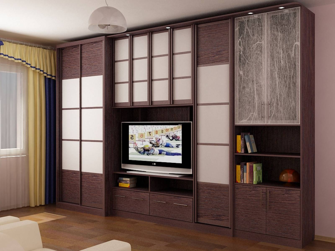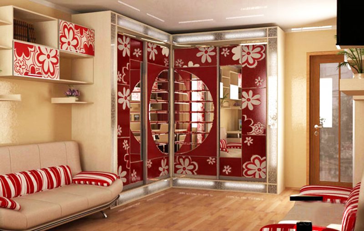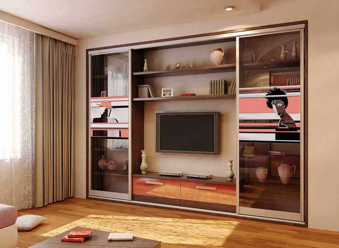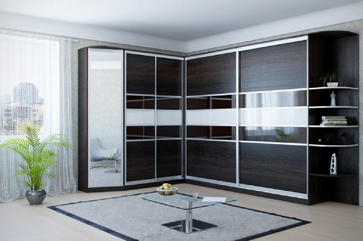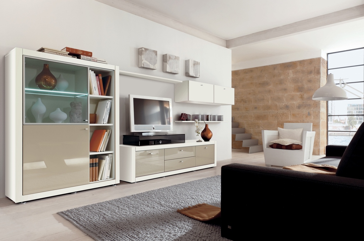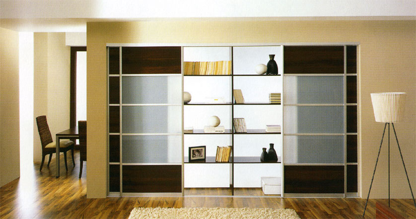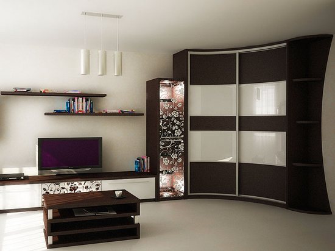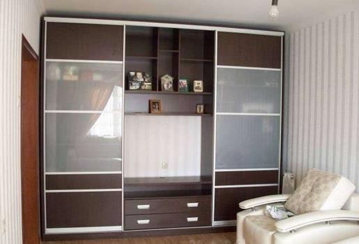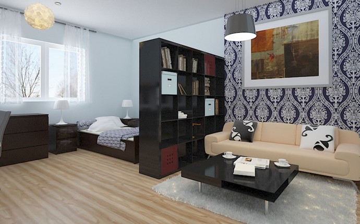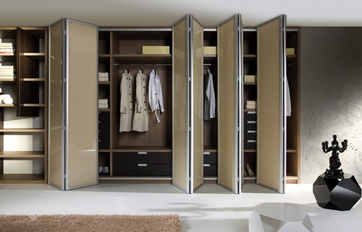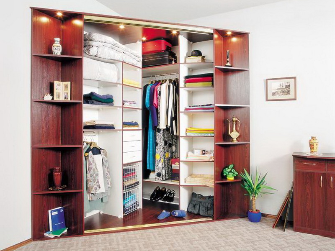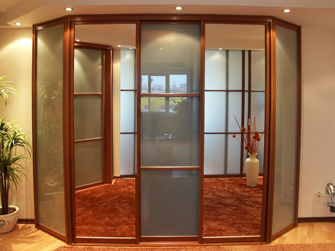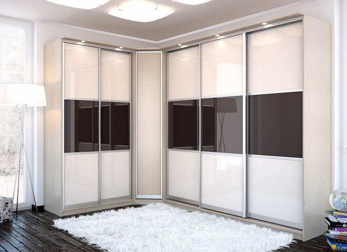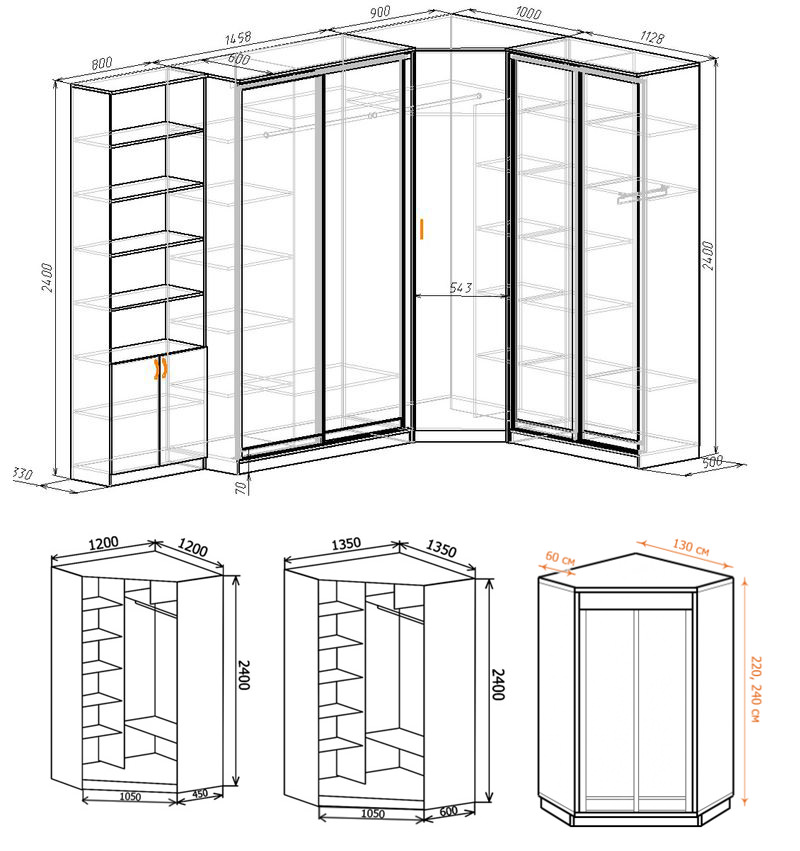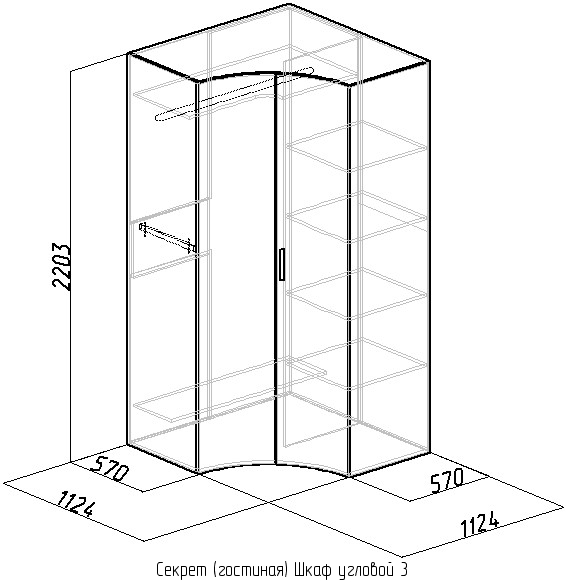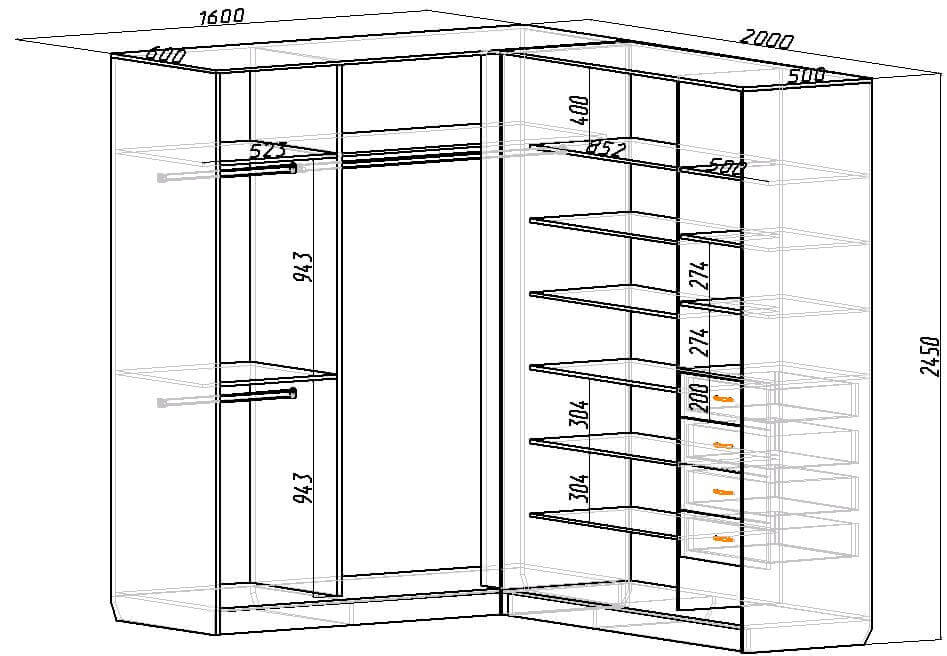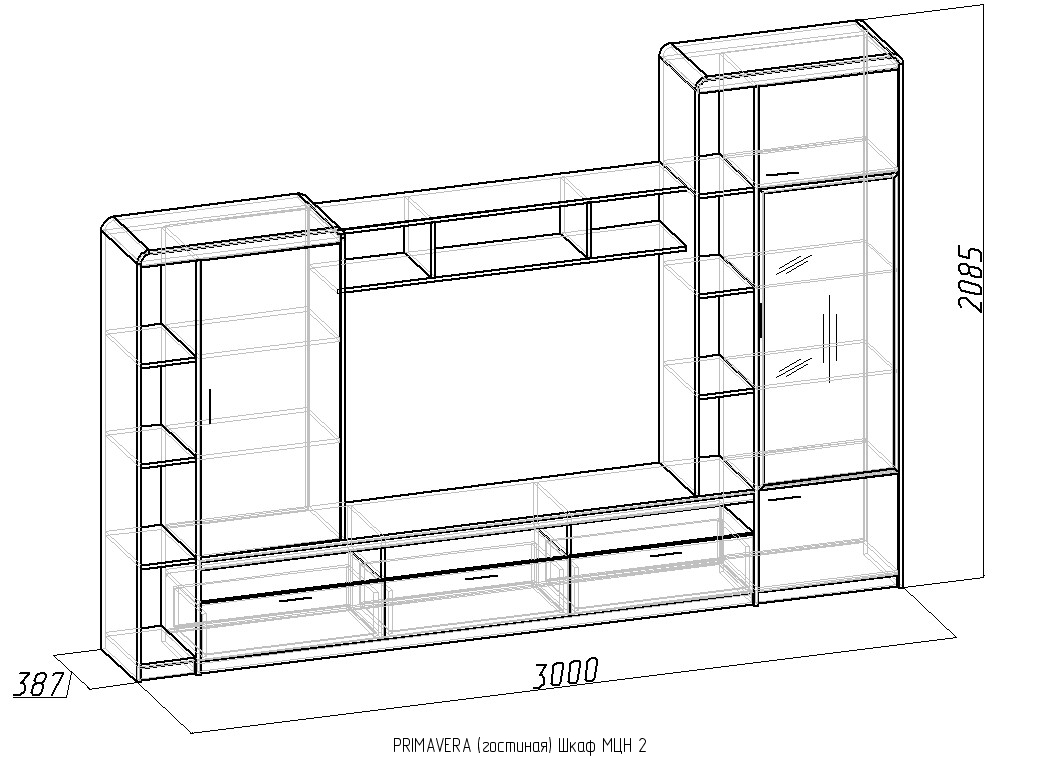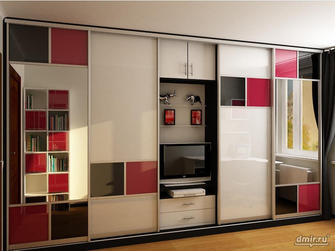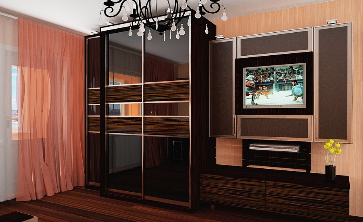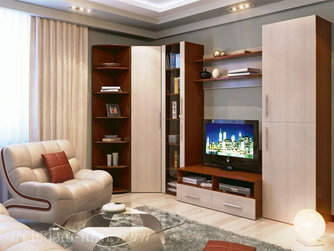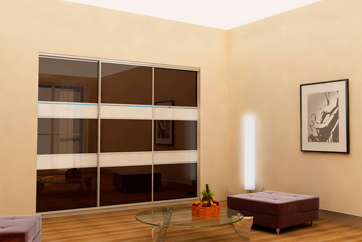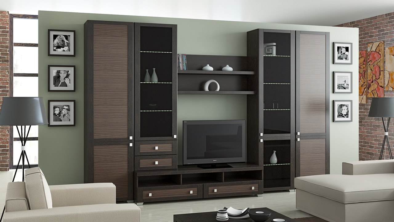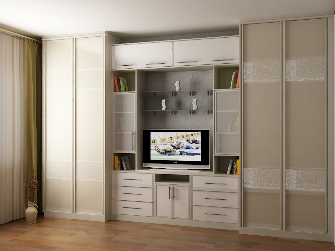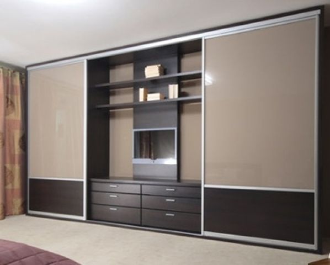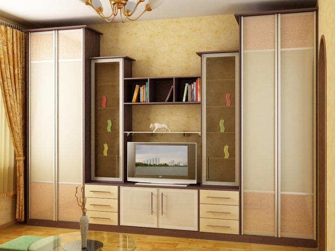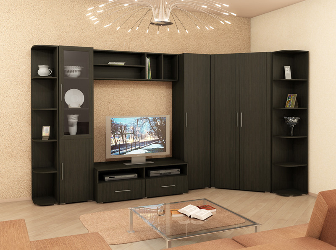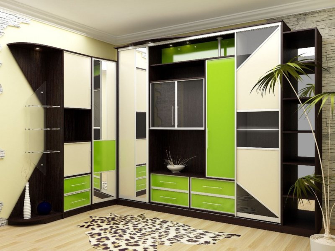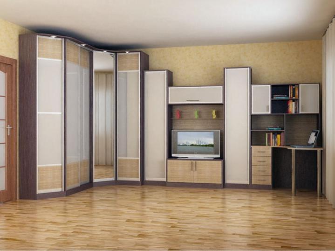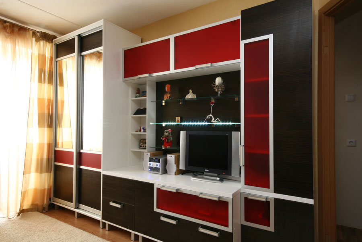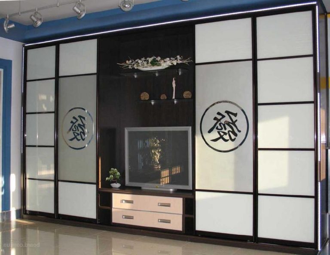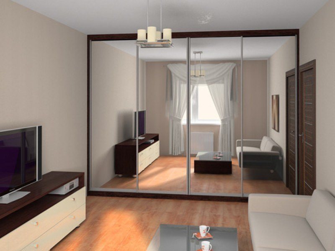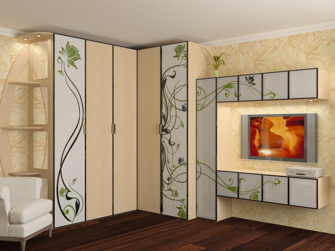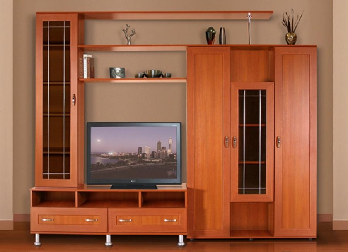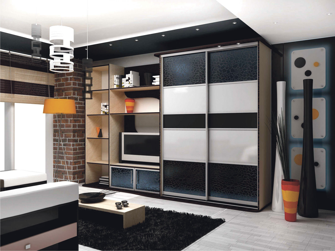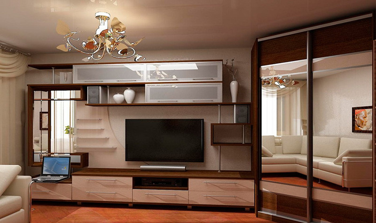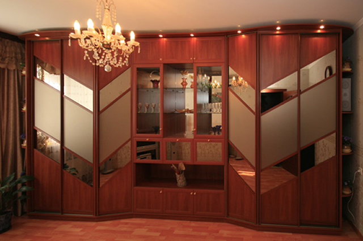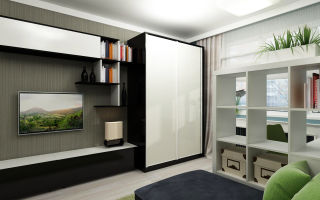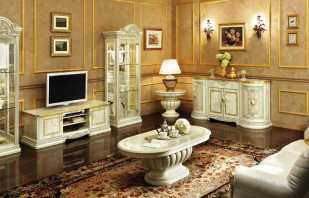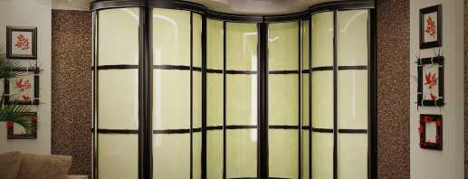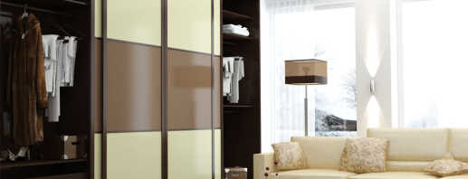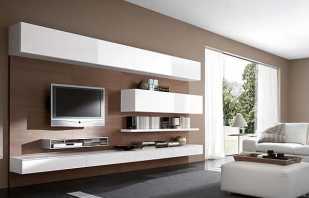What are the cabinets for the hall, an overview of models
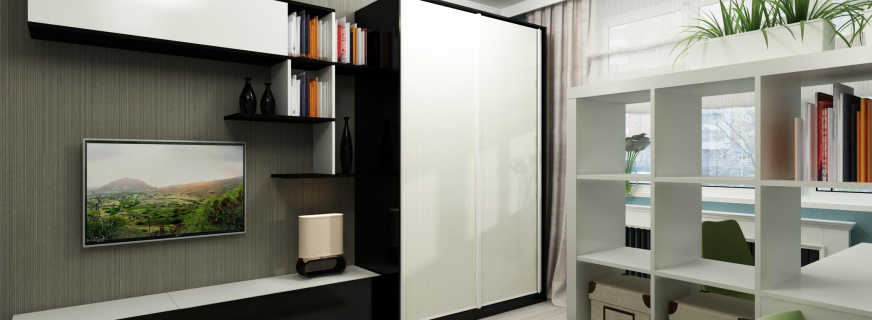
The living room is the main room of the house where family members spend most of their time gathering together or meeting guests. The presence of a cabinet that harmoniously fits into the interior of the room is optional, but such an element will greatly facilitate life and complete the design. We offer you to find out how to choose the right wardrobe in the hall, what types of this product are, how best to place it in the interior.
Content
Purpose and features
The choice of a wardrobe for the hall in the apartment depends on the goals pursued by its future owners. Its purpose for living rooms can be different, respectively, there are certain features that you should be aware of before choosing this type of furniture:
- storage of clothes is the most common purpose of a closet, no matter in which room of an apartment or house it is located. An open or closed type construction with any facade is suitable for this;
- storage of household items. This applies to many household items, for example, having equipped the interior space of the wardrobe, you can not only store clothes there, but also put an ironing board or hide a vacuum cleaner;
- open areas such as niches can be used as bookshelves, they can accommodate photo frames, watches and other items;
- in some small apartments, where the living room acts as a bedroom, transformer cabinets with a folding bed are used.
A feature of the cabinet for the hall is its versatility and the fact that it is used by all family members. The dimensions and the pre-arranged arrangement of shelves, hangers, rods and other accessories help this element be a universal thing.
Kinds
Cabinets can be divided into several types, according to their design features. Introducing the main three types of the most common designs:
- built-in structures - a common type of storage for things in rooms where there is a niche suitable for installation. The advantage is low cost relative to its non-built type counterparts. The savings on materials when installing the built-in cabinet are obvious, because you do not have to install the back and side walls, you just need a facade. The disadvantage of this design is that when installing the internal body kit, the walls of the room deteriorate;
- modular cabinets - furniture consisting of parts, the so-called modules. This means that such cabinets are not a single unit, but a multifunctional structure formed from parts. The main advantage of the product is the ability to create a kit to your liking, for example, if we are talking about a clothing store, you can add a vertical shelf with drawers to store small accessories or items of frequent use, for example, small household appliances.Modular cabinets are a design that everyone called a furniture wall before, only today this bulky detail, which previously attracted all the attention of visitors to a room, has become a stylish element that is as ergonomic and compact as possible, complementing the design of the hall. Modules of dark tones, for example, the colors of dark oak, are great smack;
- cabinet cabinets - the most popular type of product in this segment of the furniture industry. This is a finished product, assembled from sheets of fiberboard, chipboard or wood in a solid structure, which is not intended for revision or modification. Before buying, you should clearly understand exactly where the product will stand, since the possibility of its further successful movement is extremely small.
Accommodation options
The arrangement of the room largely depends on the correct selection and arrangement of furniture. The so-called wall is one of the largest furniture products purchased by the owners of the home, so the question of the successful location of the "giant" inside the interior becomes an acute one. Here are some suggestions to help you do this:
- Of course, if there is a niche, it is worth giving preference to the built-in closet that uses the available space as much as possible. The location inside the niche is advantageous in that after the repair of the room this place does not require special attention to itself, as it will be hidden behind the casement. Irregularities of the walls or the difference between the cladding material and the main type of room do not matter. It is better to spend money on a more presentable wooden facade made of high-quality wood species, for this, for example, oak is perfect;
- any wall is suitable for the role of cabinet space. You should not get carried away with large and long cabinets, installing them in the hall along the entire wall - this will visually steal the space and make the room elongated and uncomfortable. Modular wardrobes with low modules in the form of small tables or shelves complete with a low wardrobe are perfectly becoming walls. The surface of the lower tier in the form of pedestals or racks is used as a stand for audio, video equipment. When placing a cabinet with hinged doors in the hall, consider the radius of their opening to avoid creating interference or damage to other furniture;
- a large area of the hall in the apartment can be divided into parts by the cabinet, creating zoning of the territory. Sliding constructions are suitable for this, and a modular cabinet with shelves will not create the illusion of piling up. The living room playing the role of a bedroom will become more comfortable after zoning, and the transformer wardrobe with a folding bed makes maximum use of the free space.
Facade decoration
The appearance of the furniture, its aesthetic and practical component play a crucial role in the interior of the hall in the apartment, creating the necessary atmosphere and mood of residents or guests of the house. The facade of the cabinet, or its “face”, should fit into the design of the hall and be comfortable, this can be achieved by adhering to some recommendations:
- the sliding facade of the sliding wardrobe is the most common type of this furniture product on the market. There are many options for decorating such a facade and materials for its manufacture. The main materials are decorative glass, plastic, mirror, varnish, particleboard, MDF, bamboo, artificial leather, as well as photo wallpaper. Depending on the material used, the price of the finished product increases, sometimes reaching a fairly high level. MDF boards are often decorated with oak, cedar, yew, or other tree species. In modern interiors, facades made of white plastic panels are often found;
- swing doors are more familiar, but less common, so there are no problems with the choice of fastening mechanisms. The focus of the purchase is on the hinges and material. Typically, the hinged facade is made of wood (spruce, oak, ash) or MDF boards, rarely glass.Wooden doors are the most sophisticated, but are relatively expensive, especially from oak species. Walls with them are made of paneled or with decoupage;
- the racks located in the hall are perfectly suited, because they are modern versions of the previously popular “wall”. The design is well suited for a small room, without creating visual obstacles in it. The rack serves as a storage place for decorative items (figurines, clocks, photographs), electronic equipment, and in the case of using a partially closed type facade, textiles fit perfectly there.
Shape and size
The size and shape of the cabinet is determined by the personal preferences of the buyer and the free space of the hall in the apartment. The size of the furniture does not always affect its spaciousness, the important question remains the proper organization of the internal space of the store and its shape relative to the geometry of the room.
As for the form, the cabinets in this regard can be different:
- direct
- triangular;
- Radius
- concave;
- convex;
- trapezoidal;
- five-walled;
- diagonal.
Here are some guidelines for choosing the shape and size of your cabinet:
- the height of the cabinet is chosen differently - with the space between the ceiling and the upper part of the furniture or right next to the ceiling. The space between the roof of the cabinet and the ceiling closes completely to maximize the usable volume of the product. If the cabinet does not adjoin the ceiling, then you should take care of the free access to the gap for ease of cleaning;
- the bottom of the swing type cabinet is made with a base. This will protect carpets from friction of the open facade, and with a base height of more than 70 cm, the feet of residents will be safe;
- tall cabinet will look ridiculous in a cramped room. He constrains the already small space, threateningly hanging over the residents;
- cabinet thickness is a sore point for compartment facades. Unlike swing doors, the sliding facade mechanism has a thickness of approximately 100 mm, added to the standard minimum 600 mm thickness of the main cabinet space;
- corner cabinets are useful if there is a severe lack of free space. This design fits well into any corner of the room, without taking away the precious square centimeters of usable area;
- there are certain recommendations for choosing the width of compartment cabinets in contrast to cabinets with swinging facades. The thing is that sliding doors with a width of less than 500 mm will not function fully and will stop when moving, so with a minimum of three leaves, you should rely on the full width of the cabinet at least 1.5 m.
Selection tips
There are a number of tips for choosing any type of furniture for the hall in the apartment, which will help maintain the family budget, avoid disappointment from an unsuccessful acquisition and enjoy the organization of the interior in the house. We present to your attention the main recommendations:
- the quality of materials must be of a high level and meet modern standards of furniture production. The safest remains a tree that is not treated with resins and glue, which are harmful to human health. It is also worth paying attention to cheaper certified products from MDF, glass, or plastic. When choosing a wooden cabinet, pay attention to the species of oak, cedar, ash;
- safety concerns not only the issue of materials, but also the quality of the assembly. Parts of the product must be in good condition, and also have appropriate certificates. It is better to give preference to accessories and working mechanisms of famous manufacturers. All moving mechanisms in normal condition should work quietly. Extraneous sounds of a crunch or squeak signal malfunctions that will soon turn into a serious breakdown;
- door handles - a part of swing doors that often hits walls or adjacent furniture.Pay attention to how the wall is located relative to the corners of walls, easily scratched surfaces;
- castors in sliding doors should choose aluminum - they work quieter and more reliable. Plastic parts are cheap and short-lived;
- the swing doors must have closers to ensure the safety of the facade closure. This device is especially important for children;
- Calculate the needs for the interior of the cabinet in advance and consider its internal content before purchase. It is approximately to estimate the available number of things and the desired amount of future acquisition.
Adhering to the recommendations, the choice of a new cabinet will be easy, and the purchase will give pleasure not only at the time of purchase, but also when using it. It does not matter if your goal is a standard wall or a transformer cabinet, proper planning and preparation will help to realize the intended interior.
Video


