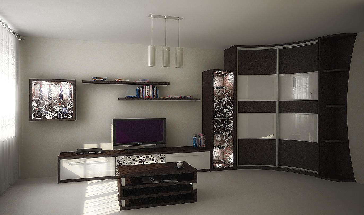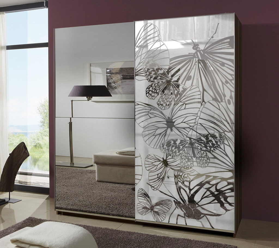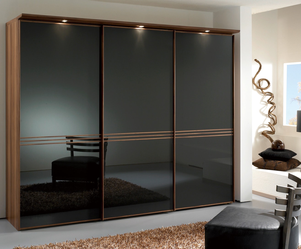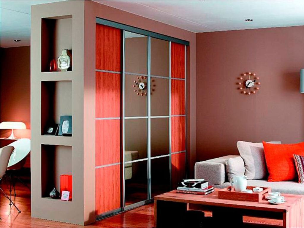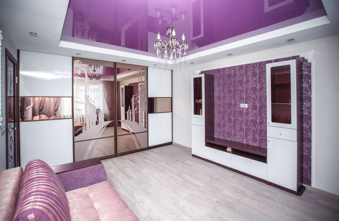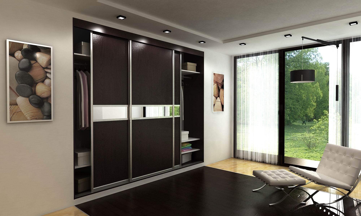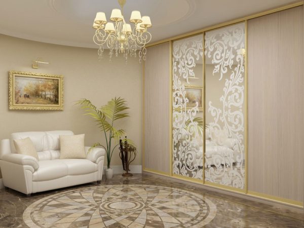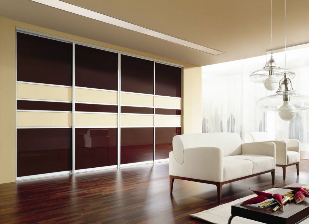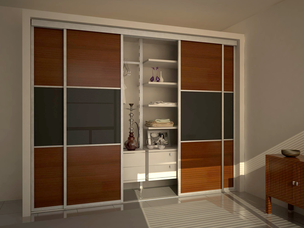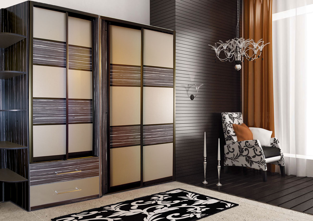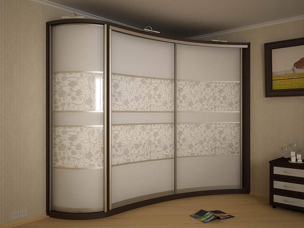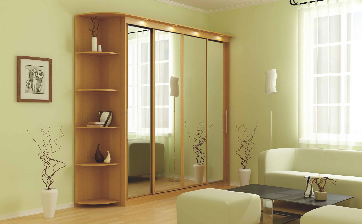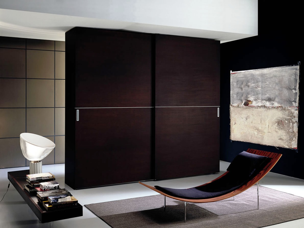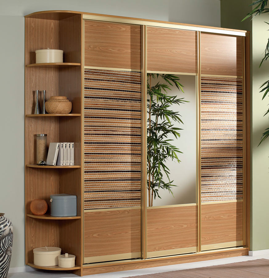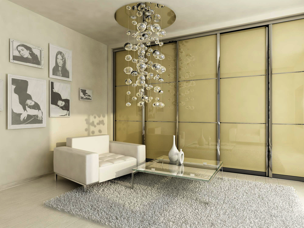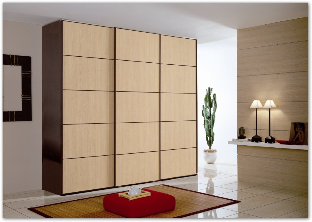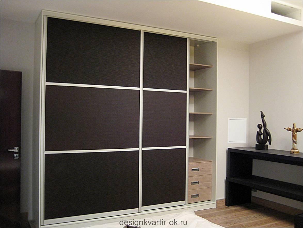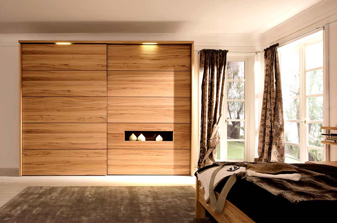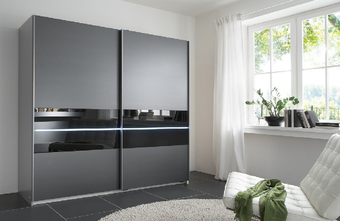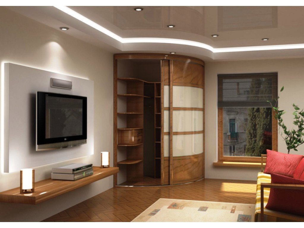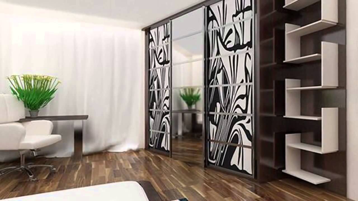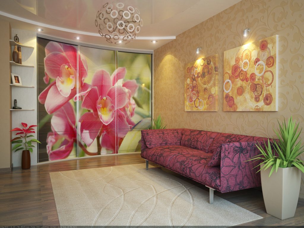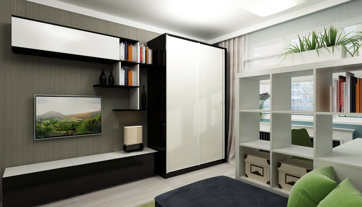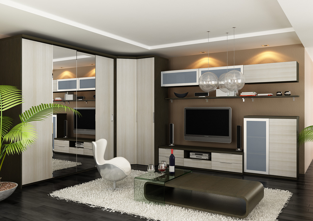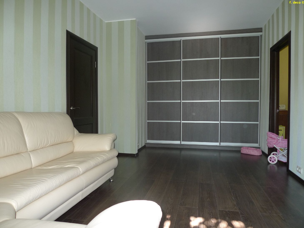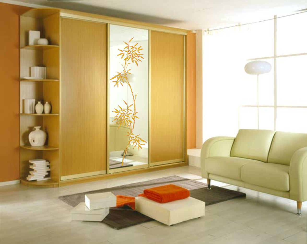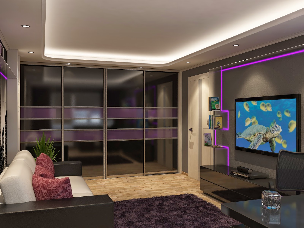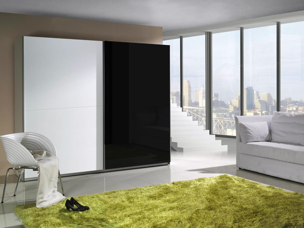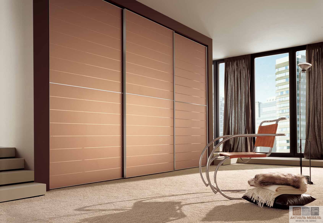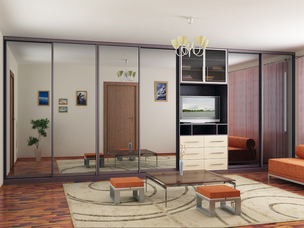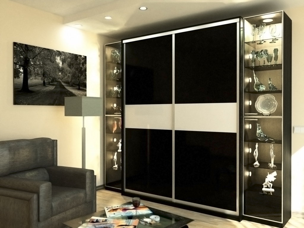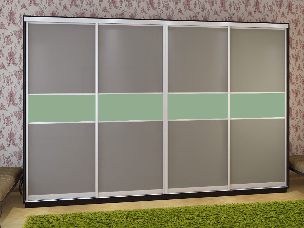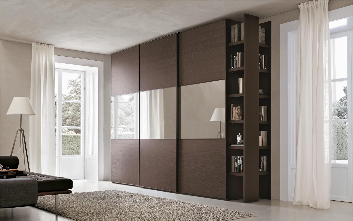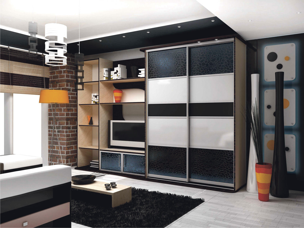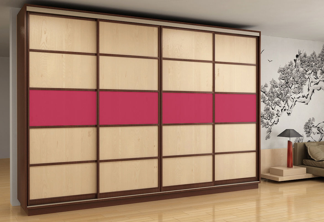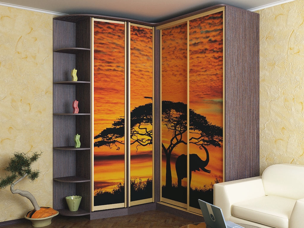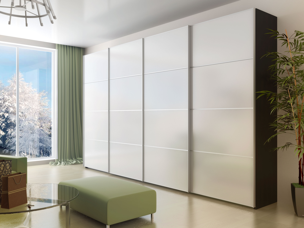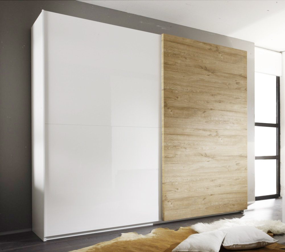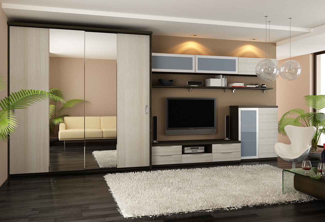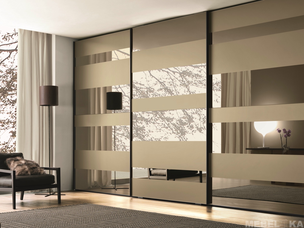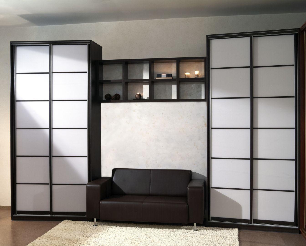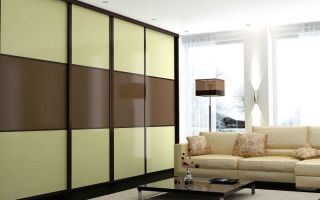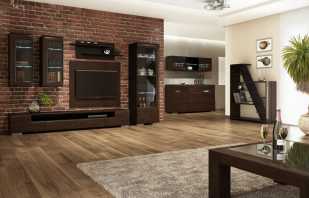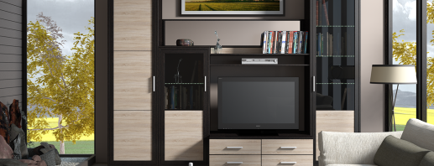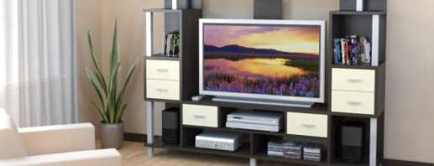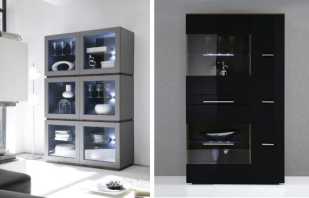Existing sliding wardrobes for a drawing room, and selection rules
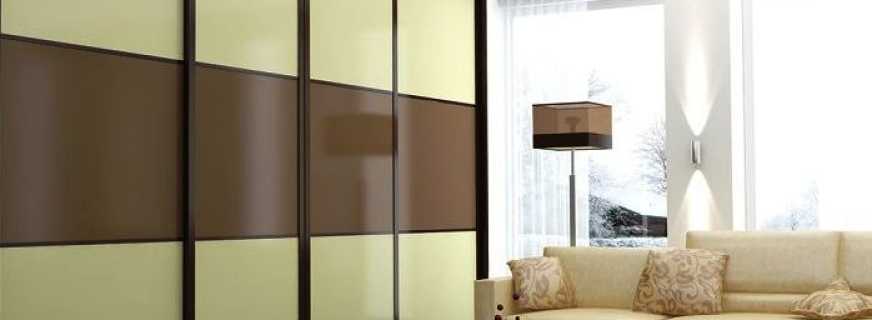
The whole family gathers in the living room, the hosts bring guests here, and most of the time is spent here, not counting sleep. Since the living room contains many things, such as bedding, clothes, books, many other personal items, their incorrect organization can ruin the impression of the interior of the room, as well as create a sense of clutter up the space. Therefore, the installed wardrobe in the living room will be the most optimal and popular storage system option today.
Content
Advantages and disadvantages
Installing a sliding wardrobe in the living room is possible in an apartment of any size and layout, since there are various types of this furniture. Before you make your choice regarding the wardrobe, you need to familiarize yourself with the advantages and disadvantages of this piece of furniture in comparison with ordinary, oar.
| Benefits | disadvantages |
| The capacity of wardrobes is much more than standard. | The door opening system needs constant maintenance and replacement of individual mechanisms as they wear out. |
| Save space in the room thanks to the sliding door system. | The built-in backlight, without which the operation of the storage system will not be convenient, requires additional financial costs. |
| A wide selection of facade design for the individual interior of the house. | During assembly and installation, a perfectly flat surface and strict observance of the installation rules are required. |
| Behind the sliding doors you can hide a TV, computer, vacuum cleaner, other equipment, while the living room will be stylish, neat. | Depending on the material and design ideas for sliding doors, the cost can be quite high.
|
| The possibility of space correction: embedding a compartment in a niche, reducing the length of a room by installing a compartment in an entire wall, dividing into functional zones using a cabinet as a partition. | |
| Suitable for any modern style. | |
| The design of the living room compartment is such that it occupies the entire space from the floor to the ceiling, without leaving gaps, thereby not causing dust accumulation. | |
| A more organized storage system due to the filling of the cabinet. This includes pull-out hangers, metal nets for storing clothes on rails, lots of drawers for storing small items, and much more. Filling a standard cabinet is not so diverse. |
The ratio of the pros and cons of this storage system suggests that this is an excellent choice for creating a stylish and functional interior. Confirmation of this - a photo of sliding wardrobes in the living room.
Kinds
There are a great many options in terms of size, content, design of facades, but in terms of design, there are two types of products - built-in and cabinet.
Embedded
Built-in wardrobes are storage systems in which the sides, lower and upper parts replace the walls, ceiling and floor of the room. In simple words, such sliding wardrobes are “embedded” in a wall or niche. In the built-in closet in the living room you can place everything you need. Shelves and rods inside the storage system are attached directly to the walls, sliding doors are attached with roller guides to the ceiling and floor. This is not a stationary cabinet that can be moved or moved, so you need to choose it with special care.
This type of coupe has its advantages:
- takes up less space than a cabinet due to the lack of walls;
- has a large internal volume;
- due to its appearance, it becomes an integral part of the interior, organically fitting into it;
- a large built-in closet can easily replace the dressing room.
However, there are some disadvantages of the built-in closet in the living room:
- lack of mobility: during the move, it will be necessary to dismantle the storage system. If you just plan to transfer it to another place, you will need to make repairs at the old location of the cabinet;
- the slightest roughness of the surface of the floor, ceiling or walls will lead to poor operation of the sliding door system;
- higher cost in comparison with cabinet furniture.
An advantage and a disadvantage at the same time, we can call such a feature of the embedded storage system as individual design. On the one hand, made according to an individual project, the cabinet can be built into any room in size and configuration, and hide any room defects. On the other hand, this cabinet may not fit into another room, as it is made to specific sizes.
Cabinet
Sliding door wardrobes by frame type do not differ from standard ones, except for the presence of sliding doors. Cabinet, as well as built-in storage systems, can be manufactured in certain sizes, but, in contrast to them, the first type is mobile, and it can be placed in any other room, except for the living room, which is similar in size. The photo gallery below shows how stylish cabinet units fit seamlessly into the living room interior.
The advantage of cabinet furniture over the built-in furniture is lower cost, a wide range of ready-made models, and quick production times. It can be used as a ready-made partition for zoning, for example, in the living room of the studio. The device of the internal filling elements is made easier, therefore it looks more aesthetically pleasing than inside the integrated storage system. But the built-in wardrobe takes up more space, so it is not suitable for a miniature room.
Materials of manufacture
A sliding wardrobe in the interior of a living room can be made of various materials: particleboard, MDF, fiberboard. Wood-fiber board (MDF) is used for the manufacture of cabinets of the low and middle price segment, since it has the disadvantage of hydrophilicity, that is, high moisture absorption. Particleboard contains special resins that give greater strength to the surface and protect it from moisture. But the best quality material is MDF and veneered wood. The latter option fits well into the interior in a classic style.
For the manufacture of cabinet doors, materials such as:
- glass, usually frosted or colored. Popular ideas are sandblasting patterns on glass, as well as photo printing. Expensive, but very beautiful doors are made of stained glass;
- mirror - a mirror cabinet is often used in small living rooms, as it visually increases the space;
- natural materials: bamboo, rattan, leather;
- MDF and other types of wood.
Often used a combination of materials: MDF with glass or mirror, rattan, leather.
Accommodation
Based on the functionality and size of the room, you can decide on the location of the storage system.The ill-conceived location of the closet can make the living room small, uncomfortable, and the competent placement of this furniture will not only save space, but also make the room stylish and functional.
We form the interior correctly, following the advice on the placement of the compartment:
- you can adjust the shape of a narrow living room with a closet, if you place it near the end wall opposite the window. This will help to make the room visually wider;
- if the doorway of the room is located at a distance of 0.7-0.8 meters from the wall, you can embed a wardrobe along the entire length of the wall, for example, a compartment of 4 m. You can make a wardrobe with a TV or bed hidden inside the storage system. A similar implementation of this idea as sliding wardrobes in the living room photos are shown below;
- if the room is irregular in shape, with protrusions, niches, you should use them to place a built-in closet.
The wall with the closet is located so that the compartment is closer to the corner. The photo below shows options for placing sliding wardrobes in living rooms of different sizes and shapes.
Facade decoration
The design of the facades should correspond to the style of the room. In this regard, there are several recommendations:
- classic-style living rooms with a wardrobe require furniture made from natural materials, which looks solid, respectable. The best decoration of the facade in the classical style will be carved patterns, inserts from the mirror, edging with gilding. If the classic living room is small, it is recommended to use a wardrobe made of bleached wood with a mirrored door decorated with an ornate pattern; for a spacious living room, you can use the storage system of mahogany or dark wood;
- For a living room in a modern style, the facades of the storage system are made out strictly, but stylishly: usually it is a glossy plain surface in black, red, white, gray, brown and its shades. The material used is glass, plastic, lacomat;
- Below is a photo of a cabinet design made in the style of minimalism. It is characterized by the presence of a plain matte wood surface, high-quality chipboard, possibly with a combination with a varnish or lacobel;
- high-tech style in the design of facades is expressed in the use of frosted glass, which is combined with inserts made of genuine leather, glossy or brushed metal.
You can even design a facade in the Provence style, however, it will not be true Provence, but its modern manifestation.
Selection tips
Before choosing a wardrobe in the living room, you should decide on the type of design - will it be built-in or stationary. In addition, you should choose the location of the furniture in accordance with the shape of the living room and its size. Further, starting from the style of the interior, it is worth choosing the design of the facades and the material from which they will not be made. In this case, you can use the design solution in the manufacture of custom cabinets, or choose a ready-made model, while saving money.
Pay attention to the internal filling: based on the functions of the storage system, it can consist of hangers, retractable pantyhose, shoe baskets, or regular shelves. At the same time, the volume of filling should correspond to the number of things that are planned to be stored inside the cabinet.
When choosing furniture type of compartment should pay attention to the quality and type of sliding mechanism. The monorail mechanism is considered more reliable, while the usual roller is cheaper. The material from which the rollers are made must be durable - it is better if they are metal, since plastic will not last a year. Now you know how to choose sliding wardrobes in a drawing room.
Video


