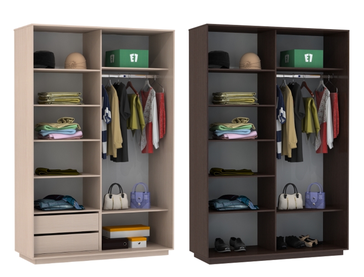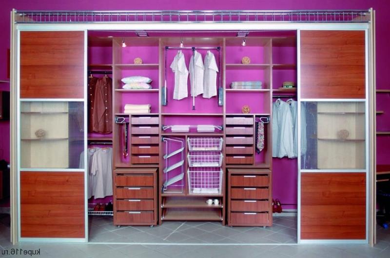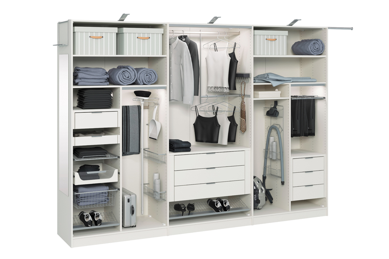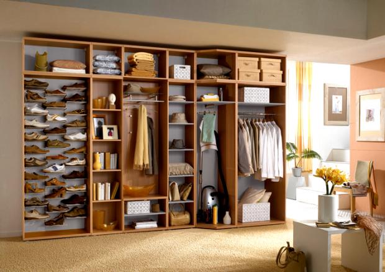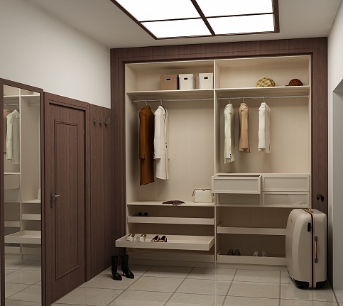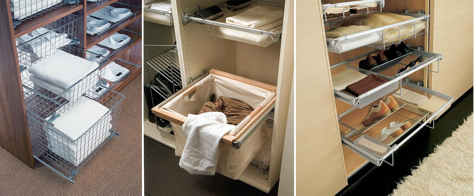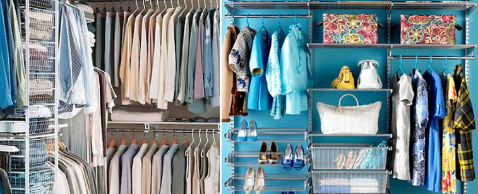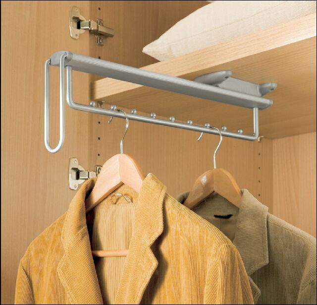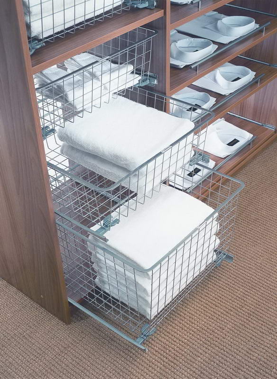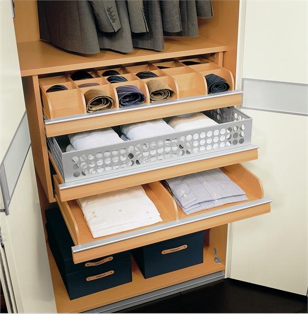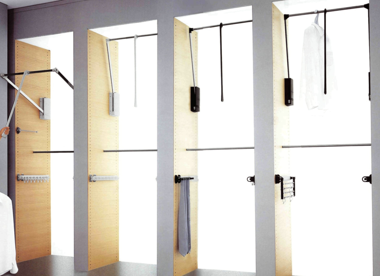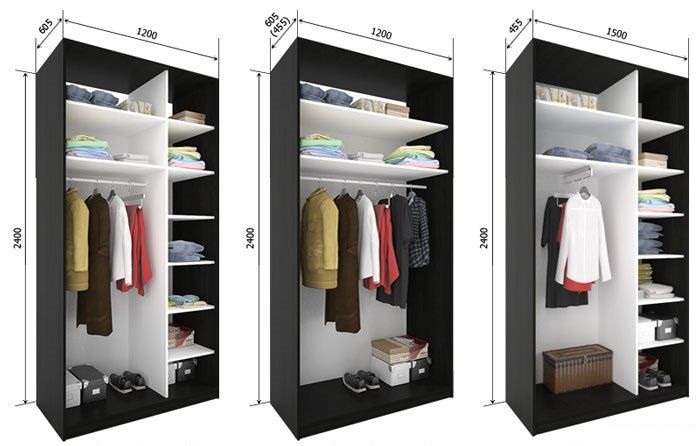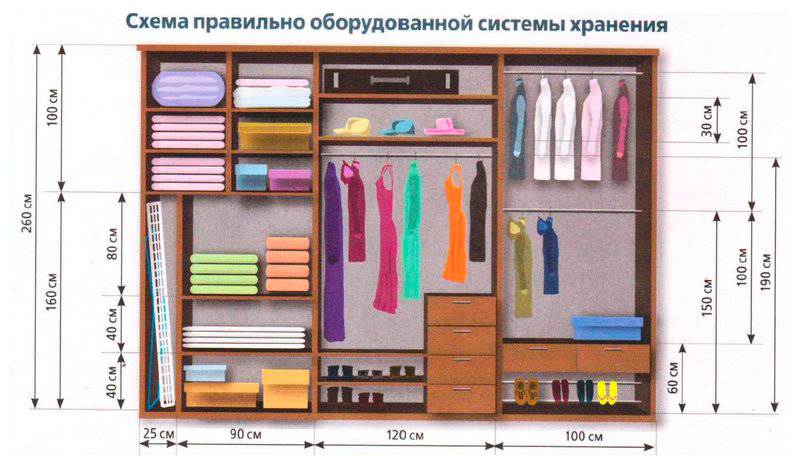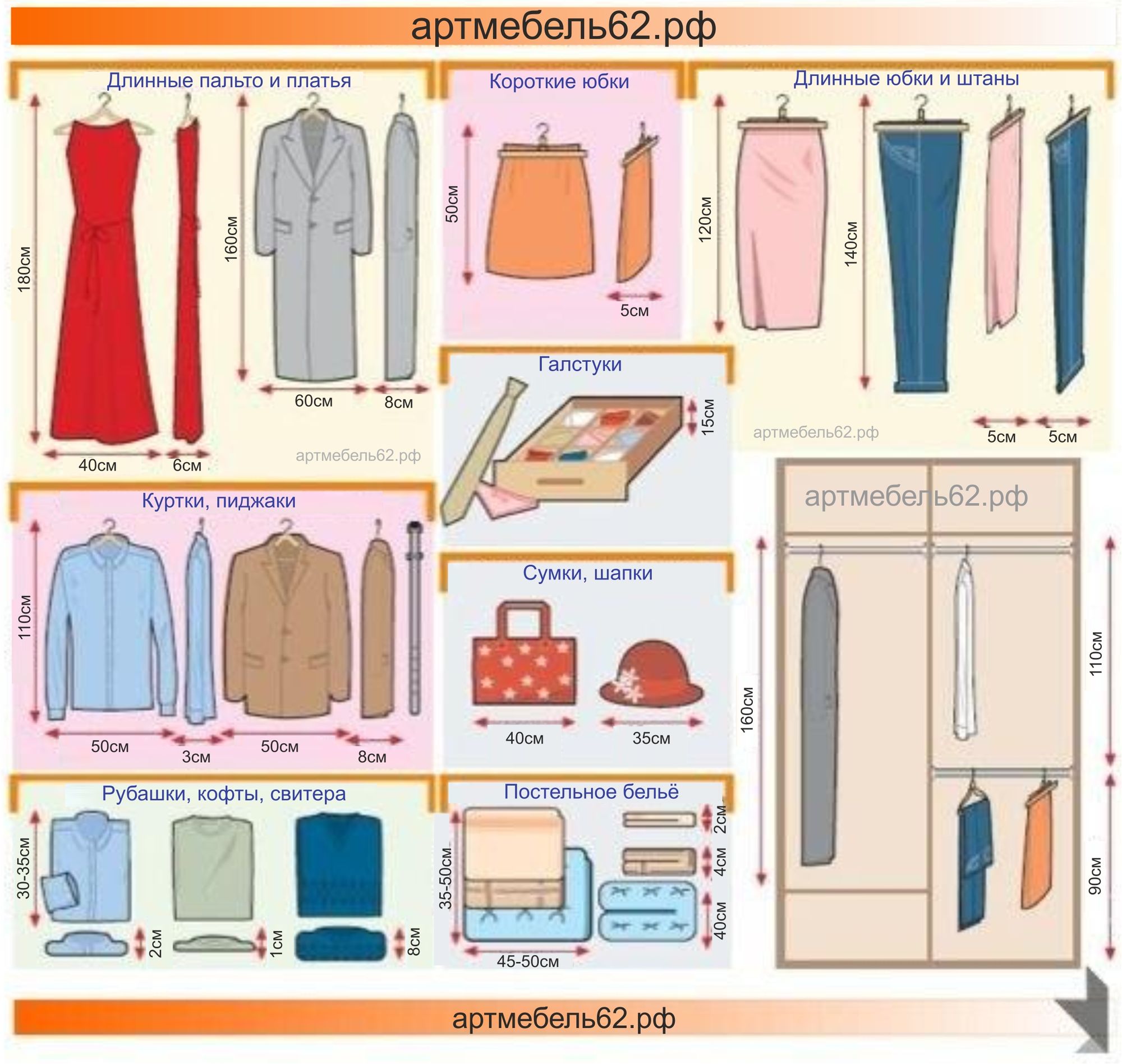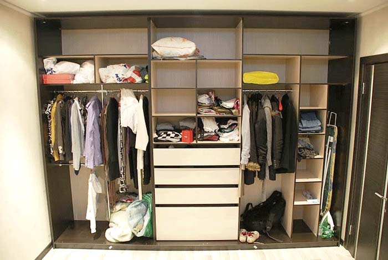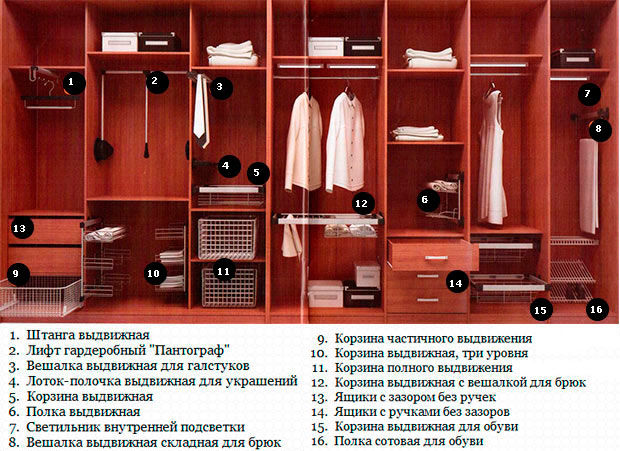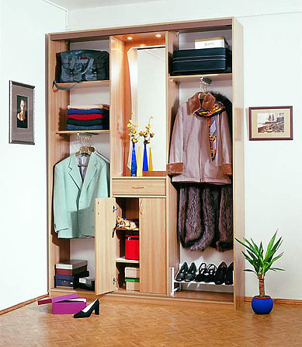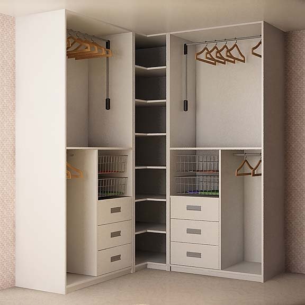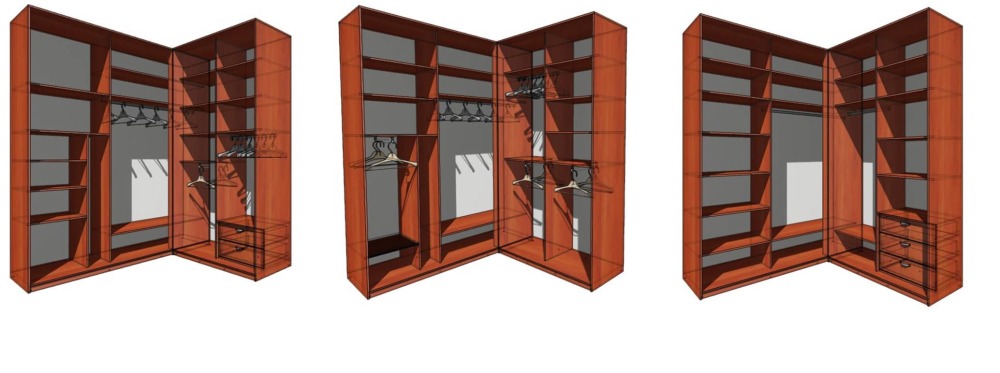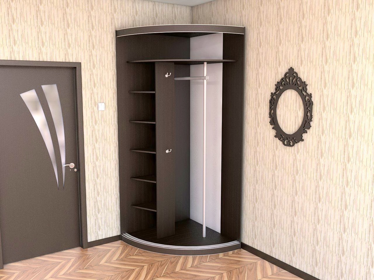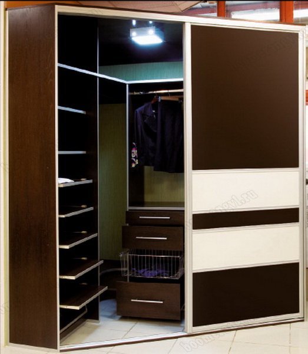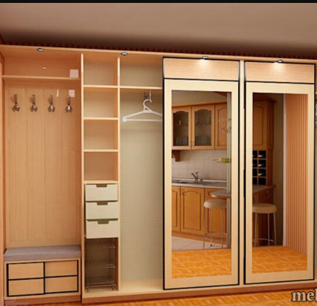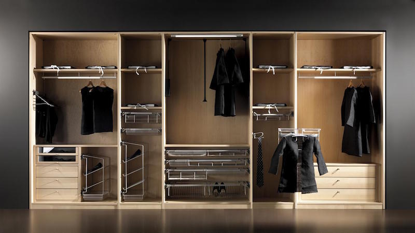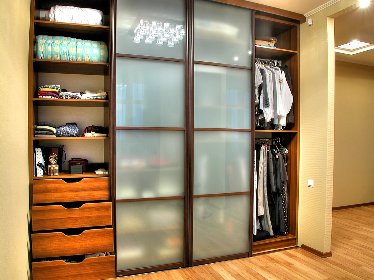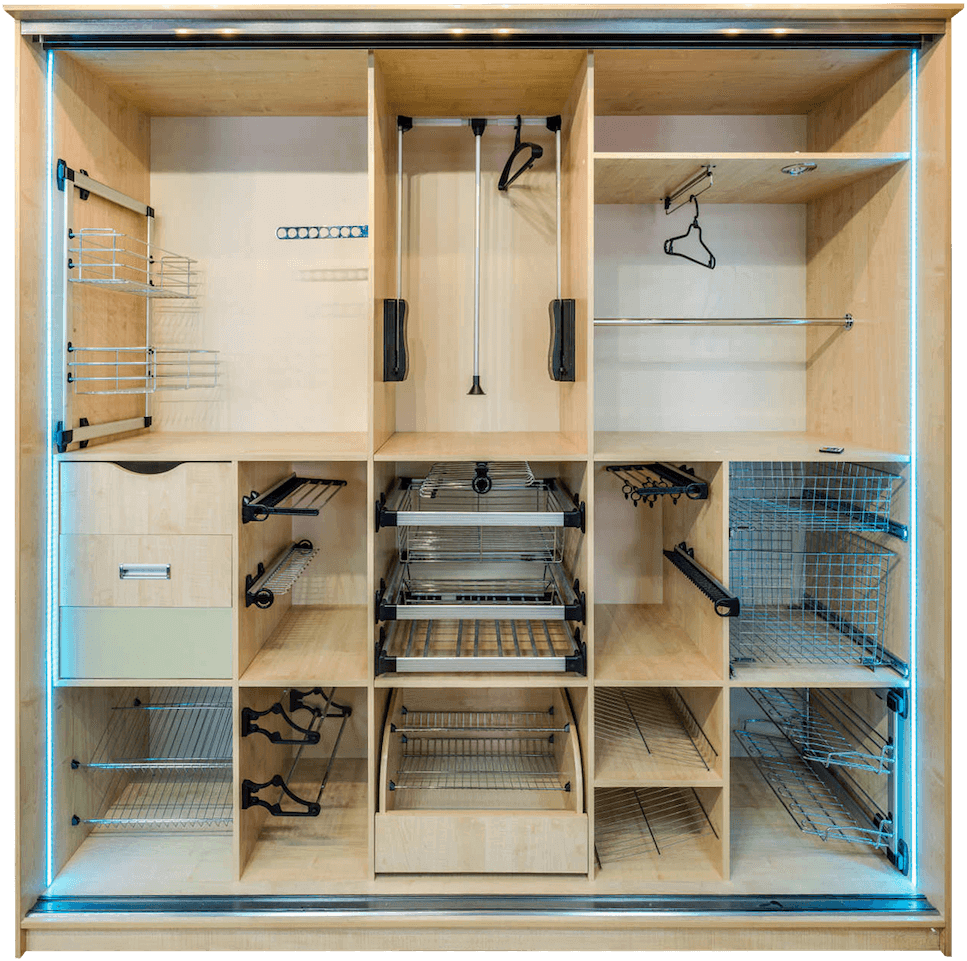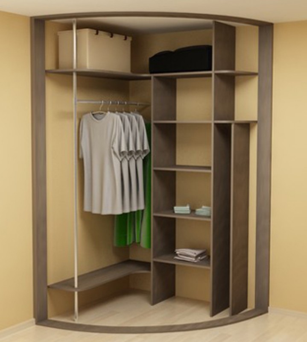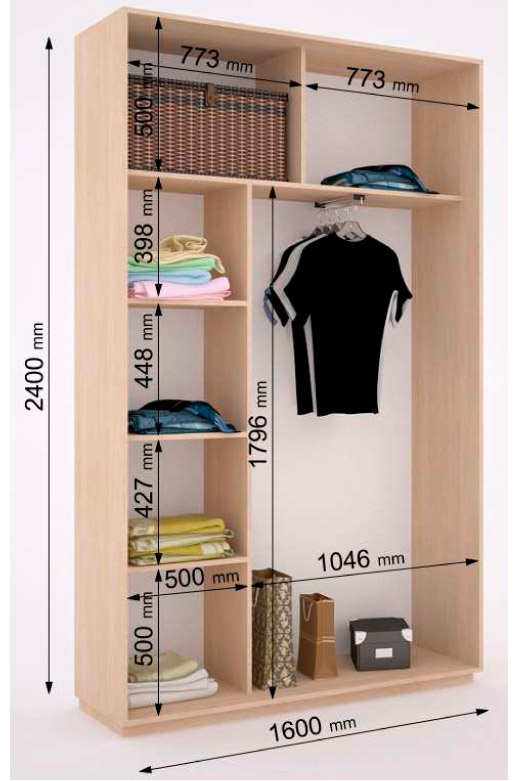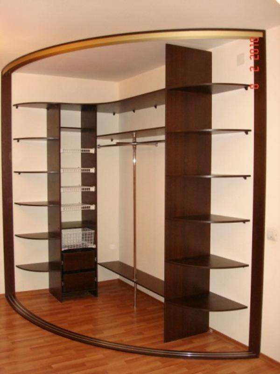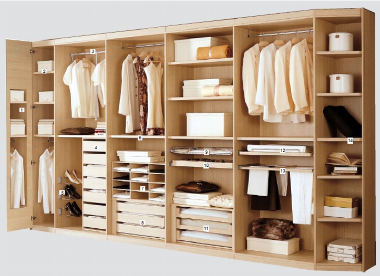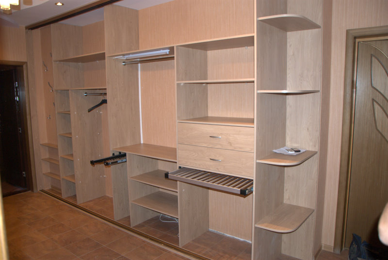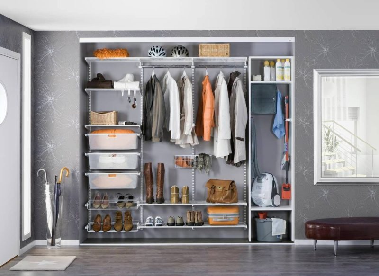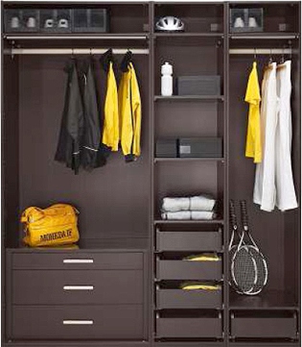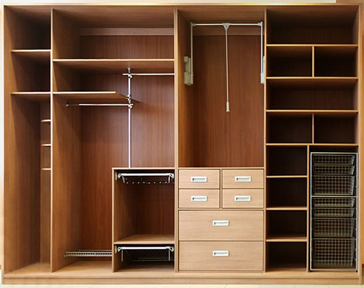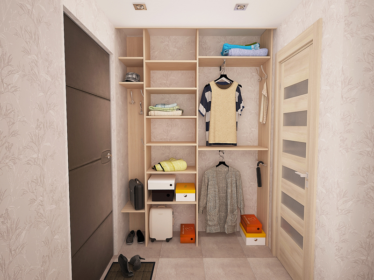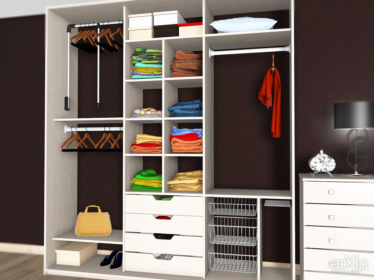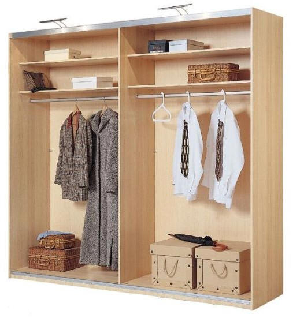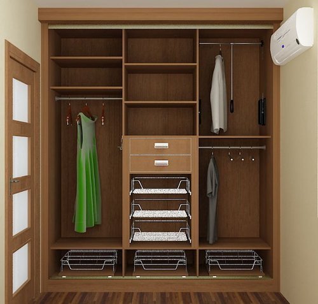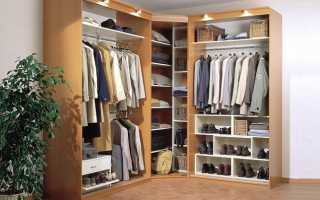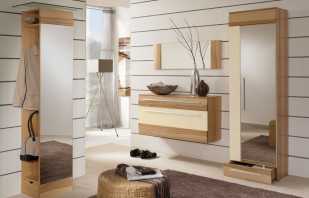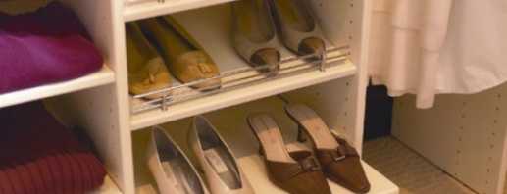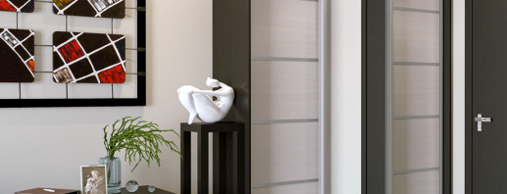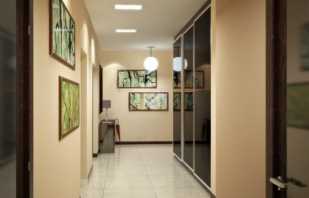Filling options for sliding wardrobes for an entrance hall, selection tips
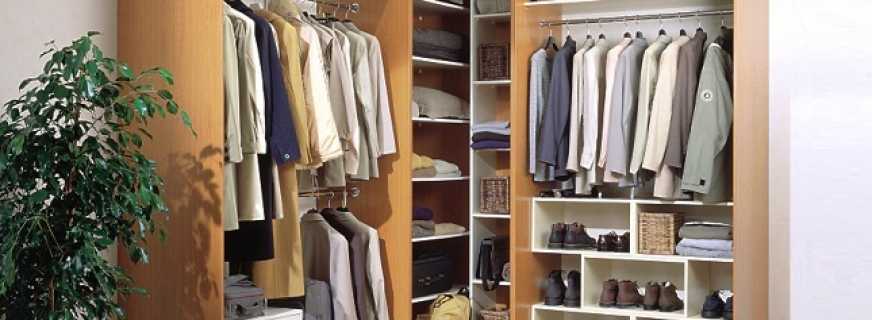
The entrance hall is a room that embodies the appearance of the entire residential property, so it must be attractive. All interior items are selected in accordance with a specific color and style. Additionally, the need to store many large and small items, outerwear, shoes and other items in the room is taken into account. An excellent choice is a sliding wardrobe, which has optimal dimensions. It can be straight or angular, have two or three doors. During the selection, the filling of the sliding wardrobe in the hallway is taken into account, since the design should be roomy, convenient and multifunctional.
Content
Filling Examples
Cabinets are designed to store a large number of different items, therefore, during their selection, it is taken into account what their internal content is, since their functionality and spaciousness depend on it.
Filling depends on the size and design of the cabinet, therefore, the dimensions of the product are initially taken into account, and then all the storage systems in it.
The most popular are examples of filling:
- two-door wardrobe - its design and dimensions can be different, but usually the height reaches 2 meters, and the width can vary significantly in different models. If you choose a simple and standard model, it will certainly be equipped with one large compartment for storing things on the shoulders, large compartments separated by shelves and designed to store ordinary clothes or linen, as well as pull-out drawers moving along the guides, and their sizes are usually not large therefore only small items can be stored in them. Two-door cabinets are considered not too comfortable and roomy, so competently filling them is quite difficult. Free space is limited, therefore, before deciding on the location of an object, it is recommended to carefully analyze the result. If you successfully install different boxes and open shelves, then arranging all the necessary items in such a product with a standard size will be quite simple. It is recommended that you independently engage in the installation of retractable accessories, special small elevators and other accessories for cabinets inside such a product;
- three-door wardrobe - this option is chosen by many people in a large entrance hall, and usually it stores a lot of things, so it is not necessary to install another cabinet in any room in residential real estate. Two departments are usually used to form a large compartment for clothes on a coat hanger. Another is represented by open shelves and drawers.It is allowed to use other storage systems for this compartment design;
- four-door sliding wardrobe - such wardrobes are chosen for long hallways, but the room should not be too narrow, as otherwise the furnishings will take up too much space, therefore, difficulties can arise with the process of moving around the room. A photo of such a large product is located below. It is incredibly spacious, so it is equipped with numerous storage elements. In it you can store outer or ordinary clothes, bedding, a plaid, pillows, suits and many other items. Some furniture companies even offer such products without internal equipment, so customers choose it on their own, and they can use different unique systems that increase the convenience of storing and searching for different items in the closet;
- corner cupboard - it is usually used for small rooms, but its design is well suited to any hallway. It is represented by an angular part, on both sides of which side elements are located. They can have different widths and depths, since these parameters are selected depending on the installation location. When choosing internal elements, the usability of the structure is taken into account.
These options are considered the most popular and demanded, and they can be equipped with different shelves, drawers and other elements. In this case, certain recommendations are taken into account:
- certainly there should be a special large compartment in the closet equipped with a crossbar, with the help of which outer clothing, shirts, suits, trousers and dresses are optimally stored;
- the central part of the cabinet is usually equipped with large shelves, where numerous jerseys are stored that do not wrinkle and do not deform when folded, and the width of such a compartment is usually 50 cm;
- often the cabinets in the hallway are even used to store books, and shelves having a height of 30 cm are considered optimal;
- large divisions with a height of 50 cm are made under the ceiling, where it is advisable to store travel bags, pillows, bedding or similar household items;
- narrow compartments are made at the bottom of the cabinet, where shoes are effectively located, and their height is usually 30 cm;
- drawers are indispensable elements of large closets, and they are filled with linen, household items or other small items, and it is desirable that they are equipped with small and convenient handles for opening and closing.
Thus, the filling options are considered numerous, so the most optimal option in the hallway is selected. The number of people who will use the product is taken into account.
The main elements of the wardrobe
Internal filling is an important factor in the choice of this design, and without fail it is divided into three important parts:
- the lower part, designed to store different types of shoes;
- the middle compartment, which has the largest dimensions, as well as a free space for storing outer clothing and shelves for different things;
- the upper part, represented by mezzanines, on which the largest and rarely necessary things are stored.
Almost all closets are divided into the same three parts, for which you can view the corresponding photo below.
Mandatory filling elements include:
- a bar designed for fixing special hangers with outerwear, suits, dresses, trousers or shirts;
- small drawers, usually used by a container of underwear, not only female but also male;
- retractable baskets used by the storage of various small items or even protruding as a stand for umbrellas;
- numerous shelves, the distance between which can be different, and they are used to store different clothes when folded, and this storage method is used only in relation to wardrobe items that can be folded without the possibility of violating their quality;
- a special narrow compartment located at the bottom of the cabinet and used by the storehouse of numerous shoes, moreover, a special mesh is often installed, so shoes are allowed to be stored even when wet.
Since the wardrobe is installed in the hallway, it is necessary to use all the free space, therefore, it is considered optimal to independently mount various hooks, hats or corner shelves, which are used for bags, keys, umbrellas, souvenirs and other small items.
Mandatory Departments
In the photo you can see many cabinets that differ in various parameters. Design, dimensions and other parameters are certainly taken into account when choosing.Before choosing a particular product, it takes into account how many different items will be contained and stored on shelves.Only when each item is in the desired section of the cabinet is the perfect order in this design ensured.
The number of different components in sliding wardrobes can vary significantly, since the model itself, its dimensions and other properties are taken into account. There will not be the same filling of the corner cabinet and upright. Mandatory departments of any model are:
- the central lower part is represented by a large-sized compartment, and large household appliances, large rugs or pillows are usually stored here, but the most often installed vacuum cleaner;
- linen boxes with a depth of 30 cm, filled with women's or men's underwear, hosiery and other similar wardrobe items;
- a compartment with a bar, and this element is often equipped with a special wardrobe elevator, which contributes to the location of clothes in different types;
- special scissors or special items to which ties are attached;
- boxes with a height of about 10 cm, equipped with special small cells, making it possible to conveniently stack various small objects, accessories and tools;
- large shelves, the distance between which can vary significantly, as it is selected after deciding what will be located on them;
- shoe boxes, usually located at the bottom of the cabinet, taking into account the sizes of different shoes and even boots used in winter, and they should not wrinkle or deform during storage;
- shelves for bags or special hooks, and it is desirable to install hard and heavy objects on a shelf, but hang small and soft bags on hooks;
- often the design of the cabinet’s internal equipment includes large shelves of various configurations designed for the installation of bulky suitcases or other travel bags;
- at the top of the cabinet there is usually free space where bedding is stored.
The number of compartments, the size of the cabinet and other parameters of this interior item depends on the planned occupancy, therefore it is recommended to plan ahead so that it will be contained in a two-door or three-door cabinet.
Planning tips
Photos of various layouts of the interior space of the cabinets can be viewed below. Each owner of this interior item independently decides which arrangement of objects will be used. In order to get a really beautiful and convenient design that will be comfortable to use, the advice of specialists is taken into account:
- left space is left where the upper or official clothes on the shoulders are contained;
- on the right, shelves are made on which various things and clothes are stacked;
- on top is bedding, large bags, a plaid or other similar items that are not used by people too often, so they rarely need to be taken out of the closet;
- a place for shoes is organized below, for which narrow cabinets are used, often equipped with a special plastic mesh.
This layout is considered the most popular and often used. Each owner of the dwelling independently determines what layout will be used for the cabinet, and for this, the selected design, the number of people using the product, as well as the preferences of the users are taken into account.
Features of filling corner structures
Cabinets can be not only standard upright, but also angular. They have certain differences, so their content will also be different. Features of the element filling include:
- the design is not equipped with side walls or back, so the free space is significantly increased, equipped with different storage elements;
- different scissors, drawers, ties and even pantographs are ideally used;
- storage of umbrellas and small items is ensured by the installation of mesh baskets;
- it is desirable that the doors be mirrored, which allows you to visually expand the space of the corridor.
Photos of corner interior items with the correct and optimal layout can be viewed below. They may have different heights, but standard for cabinets, this figure is 2 meters. Also, the depth can vary significantly, so it takes into account how many different objects it is planned to stack on shelves or hang on hangers.The versatility of each interior item depends on its content, so this point should be studied in advance.It is allowed to change the storage systems of the cabinet independently, for which special items are purchased that are installed instead of standard shelves, drawers or other items.
Thus, when choosing any wardrobe, certainly many different factors are taken into account. This includes not only the dimensions and design of the structure, but also its filling, since how many different clothes and other elements fit in the closet depend on it. Modern manufacturers offer many unique storage systems, represented by supports, hooks, elevators or even automatically opening cabinets or sliding drawers. The use of these elements leads to an increase in the value of the interior item, so you need to evaluate the available purchase opportunities.
Video



